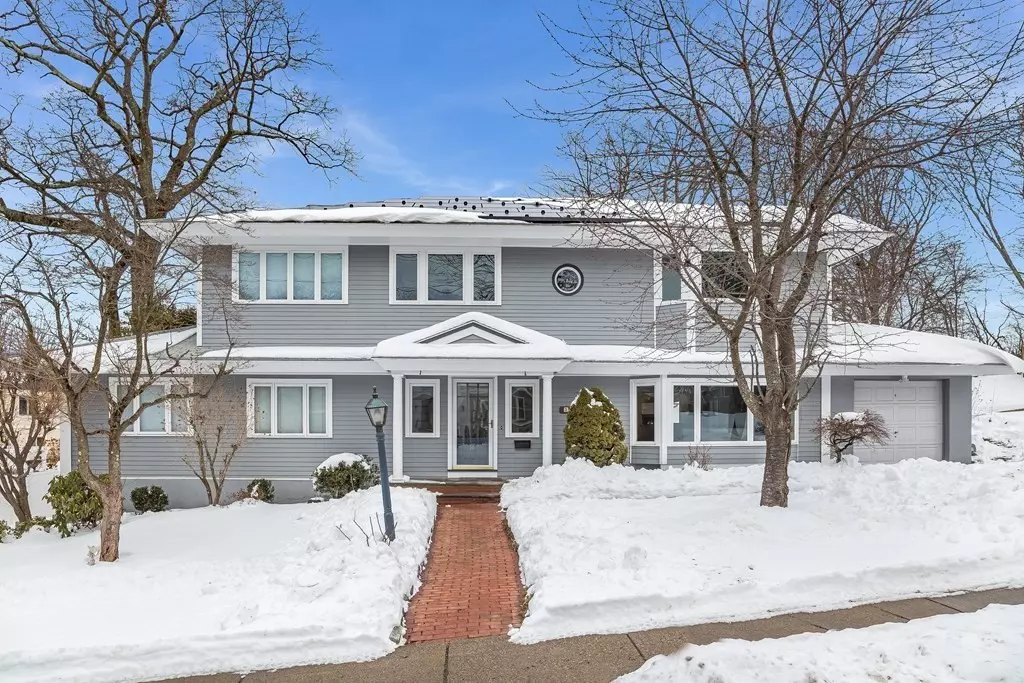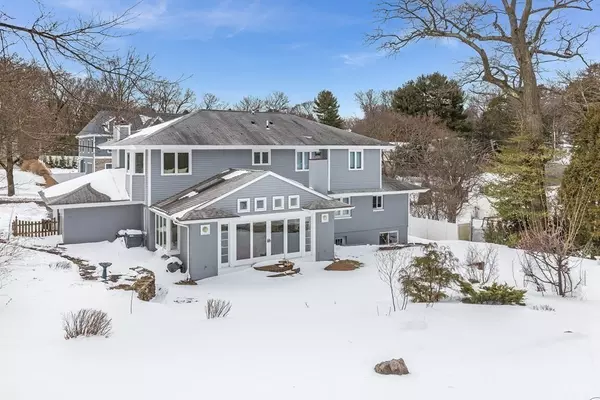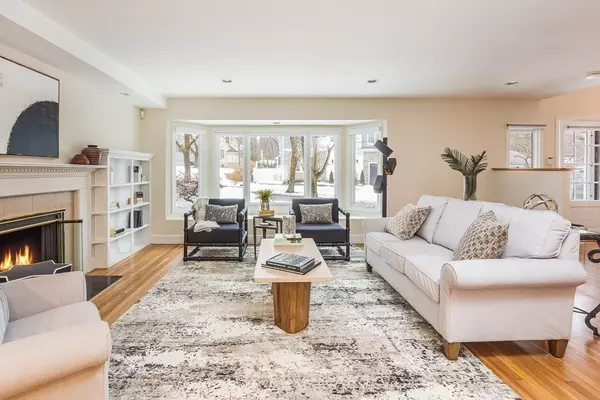$1,950,000
$1,825,000
6.8%For more information regarding the value of a property, please contact us for a free consultation.
16 Hartman Rd Newton, MA 02459
6 Beds
5 Baths
4,548 SqFt
Key Details
Sold Price $1,950,000
Property Type Single Family Home
Sub Type Single Family Residence
Listing Status Sold
Purchase Type For Sale
Square Footage 4,548 sqft
Price per Sqft $428
MLS Listing ID 72941110
Sold Date 03/21/22
Style Colonial, Contemporary
Bedrooms 6
Full Baths 5
HOA Y/N false
Year Built 1958
Annual Tax Amount $14,130
Tax Year 2022
Lot Size 0.390 Acres
Acres 0.39
Property Description
This spacious contemporary colonial home, with striking curb appeal, offers over 4500 sf of sun-filled living space minutes away from Newton's A+ Schools. Featuring 6 bedrooms and 5 full baths this home offers an open concept floor plan ideally suited for today's lifestyle. The two-story foyer opens to a dramatic living room with fireplace, built-ins, and over-sized windows ideal for large gatherings. The newly remodeled kitchen with quartzite countertops leads to the large family room with vaulted ceiling and fireplace. Sliding doors open to the brick patio and expansive private yard. There are several options on the main level for a home office. The lower level has a large recreation room, exercise room, and bedroom with bath. This turn key home will appeal to the most discerning buyers.
Location
State MA
County Middlesex
Area Newton Center
Zoning SR2
Direction Use GPS
Rooms
Family Room Skylight, Vaulted Ceiling(s), Closet/Cabinets - Custom Built, Flooring - Stone/Ceramic Tile, Flooring - Wall to Wall Carpet, Window(s) - Bay/Bow/Box, Exterior Access, Open Floorplan, Slider, Lighting - Pendant
Basement Partially Finished
Primary Bedroom Level Second
Dining Room Flooring - Hardwood
Kitchen Flooring - Stone/Ceramic Tile, Countertops - Stone/Granite/Solid, Breakfast Bar / Nook, Cabinets - Upgraded, Open Floorplan, Recessed Lighting, Remodeled, Gas Stove
Interior
Interior Features Walk-In Closet(s), Closet, Ceiling - Coffered, Closet - Cedar, Cable Hookup, Bathroom - Full, Bathroom - Tiled With Shower Stall, Bedroom, Office, Play Room, Bathroom, Kitchen, Bonus Room, Wired for Sound, Internet Available - Broadband, High Speed Internet
Heating Forced Air, Baseboard, Fireplace
Cooling Central Air, Dual
Flooring Wood, Tile, Stone / Slate, Flooring - Wall to Wall Carpet, Flooring - Hardwood, Flooring - Vinyl
Fireplaces Number 3
Fireplaces Type Family Room, Living Room
Appliance Range, Dishwasher, Disposal, Refrigerator, Freezer, Washer, Dryer, Range Hood, Gas Water Heater, Water Heater(Separate Booster), Utility Connections for Gas Range, Utility Connections for Electric Dryer
Laundry Flooring - Stone/Ceramic Tile, Electric Dryer Hookup, Washer Hookup, Second Floor
Exterior
Exterior Feature Rain Gutters, Professional Landscaping, Sprinkler System, Garden, Stone Wall
Garage Spaces 1.0
Fence Fenced/Enclosed, Fenced
Community Features Public Transportation, Shopping, Tennis Court(s), Park, Walk/Jog Trails, Highway Access, Public School
Utilities Available for Gas Range, for Electric Dryer, Washer Hookup
Roof Type Shingle
Total Parking Spaces 4
Garage Yes
Building
Foundation Concrete Perimeter
Sewer Public Sewer
Water Public
Architectural Style Colonial, Contemporary
Schools
Elementary Schools Memspaul Buffer
Middle Schools Oak Hill Buffer
High Schools Newton South
Others
Senior Community false
Read Less
Want to know what your home might be worth? Contact us for a FREE valuation!

Our team is ready to help you sell your home for the highest possible price ASAP
Bought with The Bushari Team Compass • Compass





