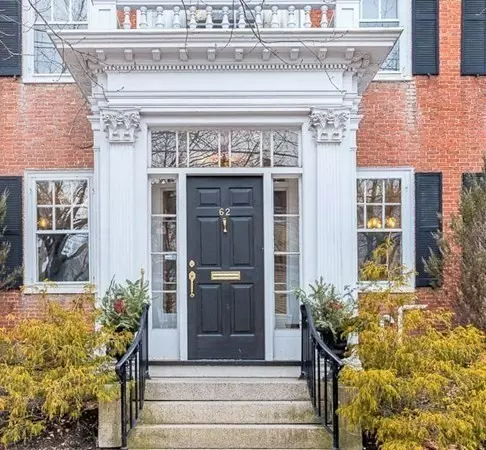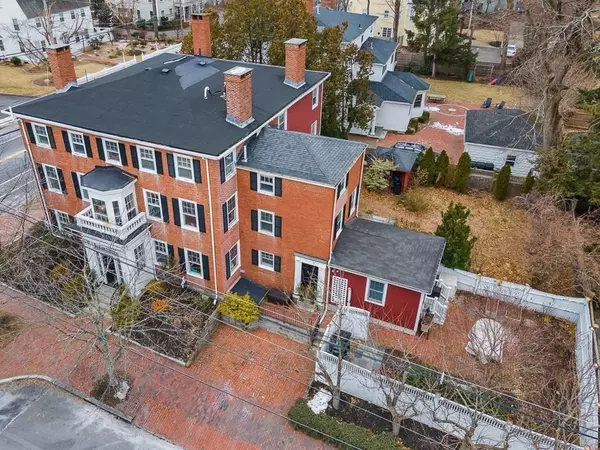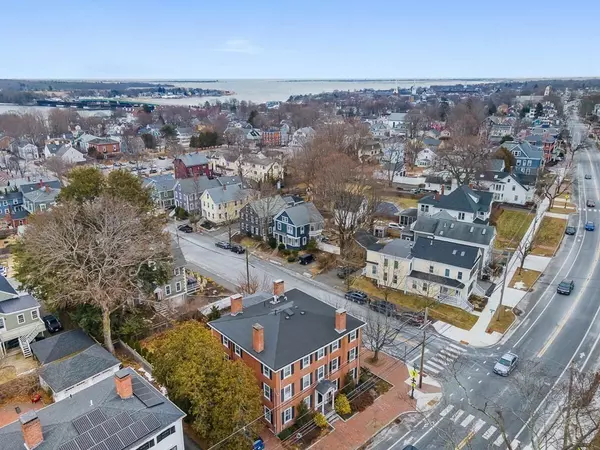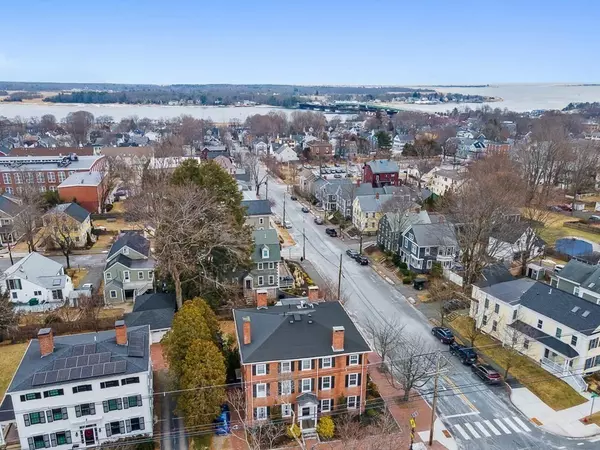$1,235,000
$1,180,000
4.7%For more information regarding the value of a property, please contact us for a free consultation.
62 Kent Street Newburyport, MA 01950
4 Beds
2.5 Baths
3,478 SqFt
Key Details
Sold Price $1,235,000
Property Type Single Family Home
Sub Type Single Family Residence
Listing Status Sold
Purchase Type For Sale
Square Footage 3,478 sqft
Price per Sqft $355
MLS Listing ID 72938612
Sold Date 03/25/22
Style Federal
Bedrooms 4
Full Baths 2
Half Baths 1
Year Built 1807
Annual Tax Amount $12,046
Tax Year 2022
Lot Size 3,049 Sqft
Acres 0.07
Property Description
The Toppan-Ashby House is a spectacular example of Newburyport's impressive historic architecture. Located close to the downtown, waterfront, rail trails, and area schools, this 4 bedroom 2.5 bath home is centrally located to take advantage of the sought after Newburyport lifestyle. A flexible floor plan offers 4 bedrooms, living room, family room, dining room, office space, siting room, and ample closet/storage space. The kitchen is beautifully outfitted with a Five Star gas stove, Subzero refrigerator, mahogany cabinets, double pantry, and granite countertops that opens to a spacious dining room. The second floor suite includes a library/office, sitting room, master bath, laundry room, WIC. Natural light floods this home through the many oversized windows. Notable features include stunning period millwork, beautiful hardwood/wide pine floors, 6 fireplaces, & central AC. Recent improvements center on energy efficiency, structure, and amenities
Location
State MA
County Essex
Zoning Res
Direction High Street to Kent St or Merrimac St to Kent St
Rooms
Family Room Bathroom - Half, Walk-In Closet(s), Flooring - Hardwood, Wainscoting, Crown Molding
Basement Full, Interior Entry, Radon Remediation System, Concrete
Primary Bedroom Level Second
Dining Room Flooring - Hardwood, French Doors, Exterior Access, Crown Molding
Kitchen Flooring - Wood, Pantry, Countertops - Stone/Granite/Solid, Kitchen Island, Cabinets - Upgraded, Stainless Steel Appliances, Gas Stove, Beadboard, Crown Molding
Interior
Interior Features Closet/Cabinets - Custom Built, Wainscoting, Pantry, Office, Foyer, Vestibule, Sitting Room, Finish - Sheetrock
Heating Forced Air, Natural Gas, Fireplace(s)
Cooling Central Air
Flooring Tile, Hardwood, Flooring - Hardwood, Flooring - Stone/Ceramic Tile
Fireplaces Number 6
Fireplaces Type Family Room, Living Room, Master Bedroom, Bedroom
Appliance Range, Dishwasher, Disposal, Refrigerator, Washer, Dryer, Gas Water Heater, Utility Connections for Gas Range
Laundry Closet/Cabinets - Custom Built, Flooring - Stone/Ceramic Tile, Second Floor, Washer Hookup
Exterior
Exterior Feature Rain Gutters, Professional Landscaping
Fence Fenced
Community Features Public Transportation, Shopping, Park, Walk/Jog Trails, Medical Facility, Bike Path, Highway Access, House of Worship, Marina
Utilities Available for Gas Range, Washer Hookup
Waterfront Description Beach Front, Ocean, Unknown To Beach, Beach Ownership(Public)
Roof Type Shingle
Total Parking Spaces 2
Garage No
Building
Lot Description Corner Lot
Foundation Stone
Sewer Public Sewer
Water Public
Architectural Style Federal
Others
Acceptable Financing Contract
Listing Terms Contract
Read Less
Want to know what your home might be worth? Contact us for a FREE valuation!

Our team is ready to help you sell your home for the highest possible price ASAP
Bought with William Natoli • Compass





