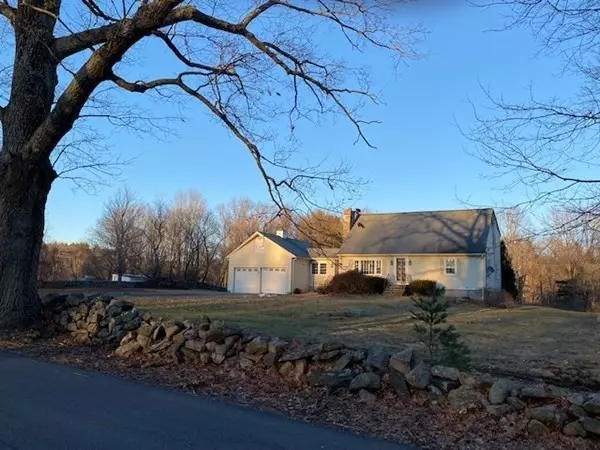$512,500
$475,000
7.9%For more information regarding the value of a property, please contact us for a free consultation.
81 Mowry Mendon, MA 01756
4 Beds
3 Baths
2,118 SqFt
Key Details
Sold Price $512,500
Property Type Single Family Home
Sub Type Single Family Residence
Listing Status Sold
Purchase Type For Sale
Square Footage 2,118 sqft
Price per Sqft $241
MLS Listing ID 72945486
Sold Date 03/25/22
Style Cape
Bedrooms 4
Full Baths 3
Year Built 1973
Annual Tax Amount $6,833
Tax Year 2021
Lot Size 2.070 Acres
Acres 2.07
Property Description
Back up offers only. Spacious Cape Style Home located on a beautiful 2 + acre lot lined with classic antique stone walls. LR has hw floors, French doors and a gorgeous stone FP. Enjoy large bedrooms with ample closet space, 2 full baths, 2 car attached garage!! This 4 br home with 2118 sq. ft has an additional 962 sq In-Law apartment in basement with another custom stone FP, full bath, beautiful tile flooring, finished ceilings, recess lighting, columns, maple kitchen cabs, separate exterior entrance and large storage/equipment space. UPDATES INCLUDE WINDOWS 2017, ROOF 2011, ENERGY SAVING HEAT/BOILER 2019 (all dates approx). TITLE V IN HAND. This home needs TLC, repairs & upgrades to bring it back to its ORIGINAL GLORY. Inground pool last opened summer 2021. MAKE THIS SPACIOUS CLASSIC CAPE ON THIS BEAUTIFUL COUNTRY LOT YOUR NEW HOME! BEING SOLD AS IS. DEADLINE FOR OFFERS 1:00 PM 2/28/22
Location
State MA
County Worcester
Zoning RES
Direction Mowry Street is off Rt. 16---this side of Mowry is between 16 & Hartford Ave East
Rooms
Family Room Flooring - Stone/Ceramic Tile, Cable Hookup, Exterior Access
Basement Full, Finished, Interior Entry, Concrete
Primary Bedroom Level Main
Kitchen Flooring - Stone/Ceramic Tile, French Doors, Country Kitchen
Interior
Interior Features Bathroom - Full, Bathroom - With Shower Stall, Coffered Ceiling(s), Open Floorplan, Recessed Lighting, Storage, Closet - Double, In-Law Floorplan, Central Vacuum
Heating Baseboard, Oil, Fireplace(s)
Cooling None
Flooring Tile, Vinyl, Carpet, Hardwood, Wood Laminate, Flooring - Stone/Ceramic Tile
Fireplaces Number 2
Fireplaces Type Living Room
Appliance Oven, Dishwasher, Countertop Range, Tank Water Heater, Utility Connections for Electric Range, Utility Connections for Electric Dryer
Laundry In Basement
Exterior
Exterior Feature Storage, Stone Wall
Garage Spaces 2.0
Pool In Ground
Community Features Shopping, Tennis Court(s), Park, Walk/Jog Trails, Golf, Medical Facility, Bike Path, Conservation Area, House of Worship, Public School
Utilities Available for Electric Range, for Electric Dryer
Waterfront Description Beach Front, Lake/Pond, Unknown To Beach, Beach Ownership(Public)
Roof Type Shingle
Total Parking Spaces 6
Garage Yes
Private Pool true
Building
Lot Description Level
Foundation Concrete Perimeter
Sewer Private Sewer
Water Private
Architectural Style Cape
Schools
Elementary Schools Hp Clough
Middle Schools Miscoe Hill
High Schools Nipmuc Regional
Others
Acceptable Financing Contract
Listing Terms Contract
Read Less
Want to know what your home might be worth? Contact us for a FREE valuation!

Our team is ready to help you sell your home for the highest possible price ASAP
Bought with Ashley Crosman • Better Living Real Estate, LLC





