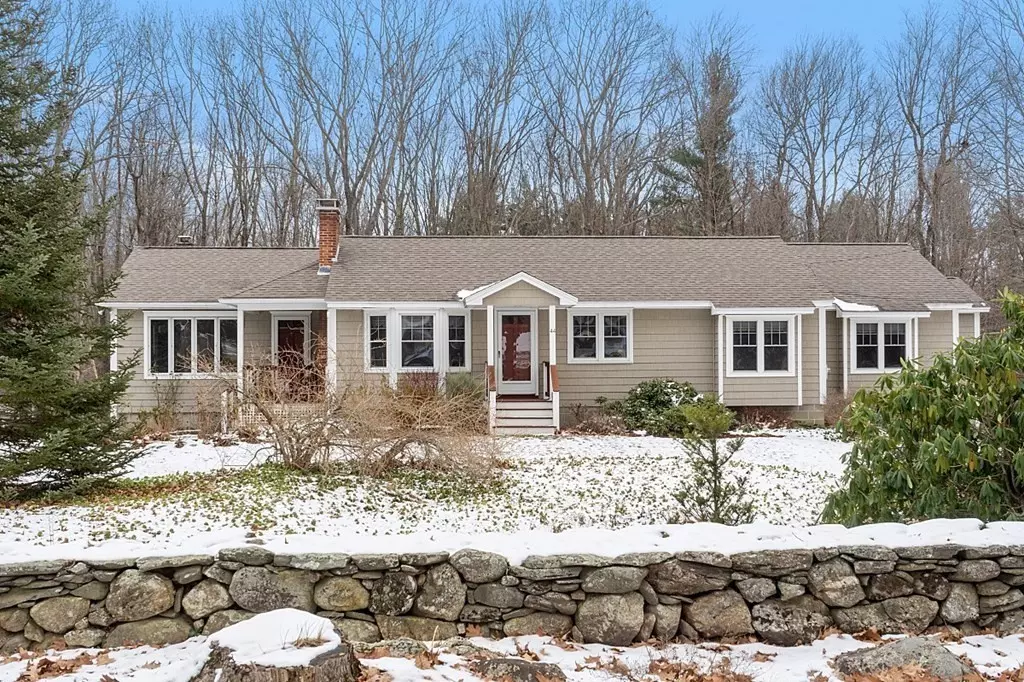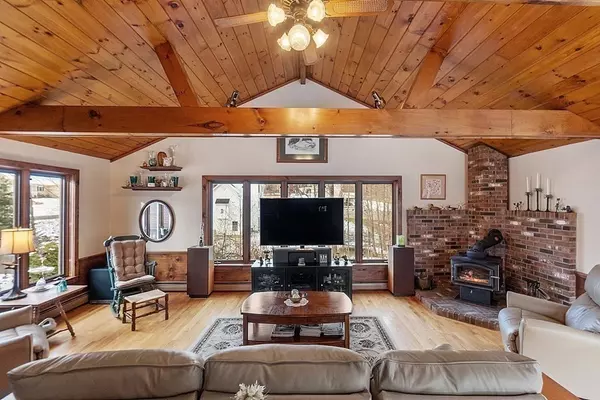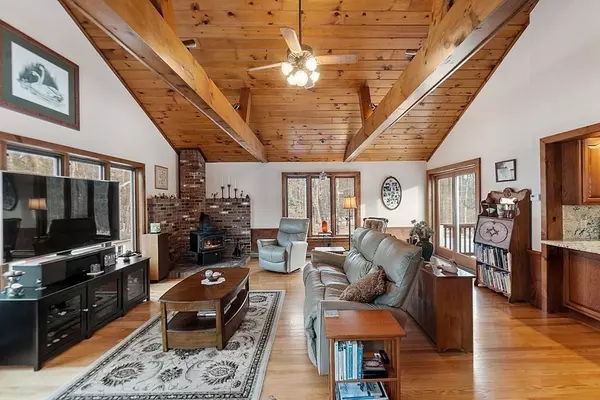$577,168
$495,000
16.6%For more information regarding the value of a property, please contact us for a free consultation.
44 Carter Road Westminster, MA 01473
4 Beds
2 Baths
2,250 SqFt
Key Details
Sold Price $577,168
Property Type Single Family Home
Sub Type Single Family Residence
Listing Status Sold
Purchase Type For Sale
Square Footage 2,250 sqft
Price per Sqft $256
MLS Listing ID 72941820
Sold Date 03/29/22
Style Ranch
Bedrooms 4
Full Baths 2
Year Built 1958
Annual Tax Amount $5,773
Tax Year 2022
Lot Size 0.730 Acres
Acres 0.73
Property Description
Offer deadline Tuesday 2/15 by 12:00 p.m. Executive Ranch style home owned and cared for by a long-time family located in a very desirable area. Kitchen has granite countertops and backsplash, with oak cabinets located in the center of the home opening to - Family Room with wood cathedral ceiling, exposed beams and wood burning stove - Dining Room with fireplace, bow window, French glass door - perfect for gatherings. Master bedroom suite with a vaulted ceiling and a bathroom designed for relaxation – jetted heated tub, steam shower, radiant heated flooring. Three bedrooms two of which have window seats and a multi-use space set up with laundry, sliding door to deck giving a separate access for a home office. Lots of natural light and gleaming hardwood flooring. Large, partially finished 700 +/- sq. ft. Game Room above grade in lower level that could be a possible in-law apartment with its own entrance. Enjoy the resort like yard with stone walls, decks, and lots of mature planting
Location
State MA
County Worcester
Zoning R1
Direction Main Street to Nicholas St. to Knower Rd. to Carter Rd.
Rooms
Family Room Wood / Coal / Pellet Stove, Cathedral Ceiling(s), Ceiling Fan(s), Beamed Ceilings, Flooring - Hardwood, Window(s) - Bay/Bow/Box, Exterior Access, Slider
Basement Full, Partially Finished, Walk-Out Access, Interior Entry, Garage Access, Concrete
Primary Bedroom Level Main
Dining Room Flooring - Hardwood, Window(s) - Bay/Bow/Box, French Doors, Deck - Exterior, Lighting - Overhead, Crown Molding
Kitchen Flooring - Vinyl, Countertops - Stone/Granite/Solid, French Doors, Kitchen Island, Recessed Lighting, Lighting - Overhead, Crown Molding
Interior
Interior Features Ceiling Fan(s), Closet, Slider, Crown Molding, Home Office-Separate Entry, Game Room, Central Vacuum
Heating Baseboard, Radiant, Oil
Cooling None
Flooring Tile, Vinyl, Hardwood, Flooring - Hardwood
Fireplaces Number 1
Fireplaces Type Dining Room
Appliance Range, Dishwasher, Disposal, Microwave, Refrigerator, Oil Water Heater, Tank Water Heater, Plumbed For Ice Maker, Utility Connections for Electric Range, Utility Connections for Electric Dryer
Laundry Dryer Hookup - Electric, Main Level, Electric Dryer Hookup, Washer Hookup, First Floor
Exterior
Exterior Feature Stone Wall
Garage Spaces 2.0
Community Features Stable(s), Golf, Laundromat, Highway Access, House of Worship, Public School
Utilities Available for Electric Range, for Electric Dryer, Washer Hookup, Icemaker Connection
Waterfront Description Beach Front, Other (See Remarks), Beach Ownership(Other (See Remarks))
Roof Type Shingle
Total Parking Spaces 4
Garage Yes
Building
Lot Description Wooded
Foundation Concrete Perimeter, Block
Sewer Public Sewer
Water Public
Architectural Style Ranch
Schools
Elementary Schools Westminster Ele
Middle Schools Overlook
High Schools Oakmont Reg
Read Less
Want to know what your home might be worth? Contact us for a FREE valuation!

Our team is ready to help you sell your home for the highest possible price ASAP
Bought with Karin Anderson • Karin Anderson Real Estate LLC





