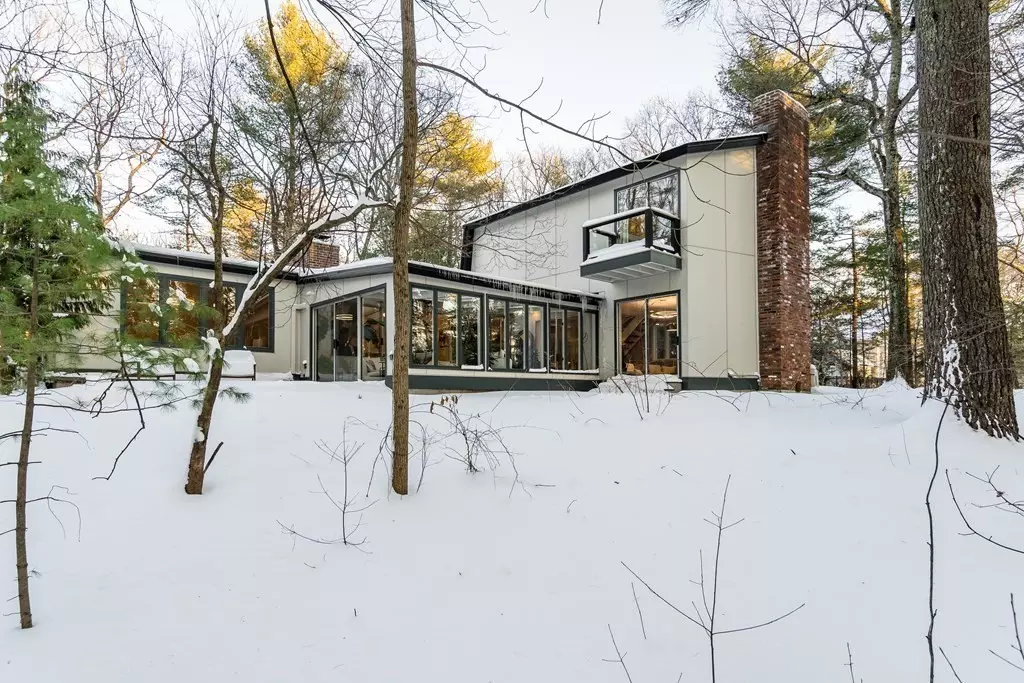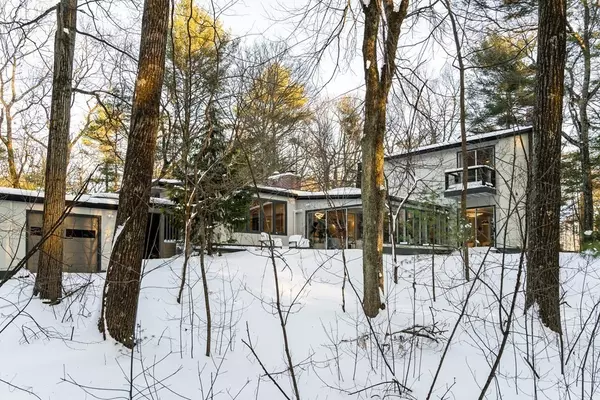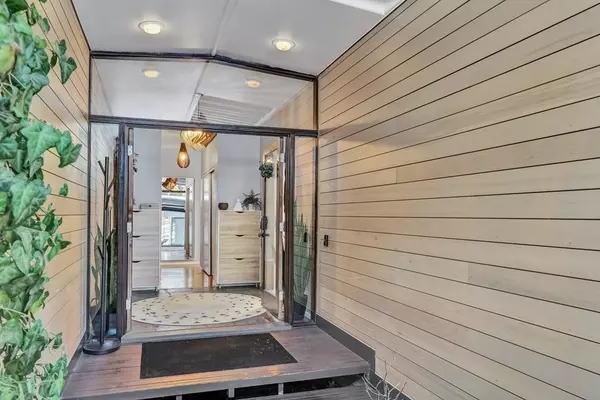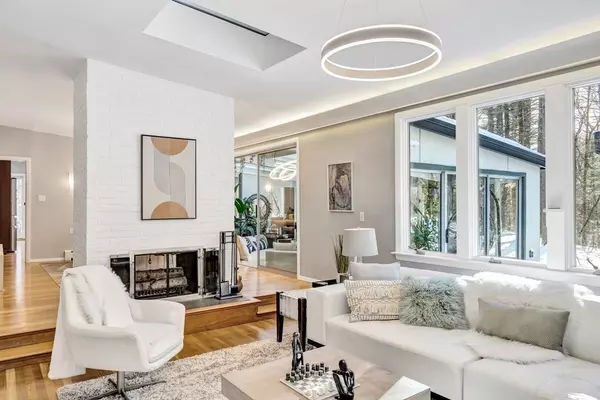$1,810,000
$1,499,000
20.7%For more information regarding the value of a property, please contact us for a free consultation.
45 Isaac Davis Rd Concord, MA 01742
5 Beds
4 Baths
4,558 SqFt
Key Details
Sold Price $1,810,000
Property Type Single Family Home
Sub Type Single Family Residence
Listing Status Sold
Purchase Type For Sale
Square Footage 4,558 sqft
Price per Sqft $397
MLS Listing ID 72939381
Sold Date 03/29/22
Style Contemporary
Bedrooms 5
Full Baths 4
Year Built 1964
Annual Tax Amount $15,675
Tax Year 2022
Lot Size 1.160 Acres
Acres 1.16
Property Description
This California Contemporary home has it all! Abundant natural light provides peaceful & tranquil areas. The two sided fireplace splits the formal LR & DR. The kitchen is clean and bright, new Samsung Smart appliances, quartz countertops double sink with motion sensor faucets plus hot/cold reverse osmosis. Step down FR with gas logs is adjacent to kitchen as well as 4 season solarium with heat, AC and three new oversized Dome skylights. The 2nd floor master BR has private deck, walk-in closet and bath with double sinks & oversized shower. Four additional BR's with three full baths on the main level. The LL has been transformed for fully functional use, Gym, Private home office with built-in's & sound proofing, media room with flat screen as well as electric ceiling screen. The exterior is Hardie Plank siding for the ultimate contemporary look. All on over an acre of private land with rights to summer pond & outdoor tennis. Convenient to Concord center & West Concord, commuter options.
Location
State MA
County Middlesex
Zoning Z
Direction Strawberry Hill Road to Annursnac Hill Road to Temple Road to Isaac Davis Road. Home on left
Rooms
Family Room Ceiling Fan(s), Flooring - Hardwood, Exterior Access
Basement Full, Partially Finished, Interior Entry, Bulkhead
Primary Bedroom Level Second
Dining Room Flooring - Hardwood, Open Floorplan, Slider
Kitchen Flooring - Hardwood, Dining Area, Countertops - Stone/Granite/Solid, Countertops - Upgraded, Deck - Exterior, Exterior Access, Open Floorplan, Recessed Lighting, Slider, Gas Stove
Interior
Interior Features Bathroom - Full, Bathroom - Tiled With Shower Stall, Slider, Closet/Cabinets - Custom Built, Bathroom, Foyer, Sun Room, Exercise Room, Home Office, Media Room
Heating Central, Baseboard, Electric Baseboard, Natural Gas
Cooling Central Air, 3 or More, Ductless
Flooring Wood, Tile, Stone / Slate, Flooring - Stone/Ceramic Tile
Fireplaces Number 2
Fireplaces Type Dining Room, Family Room, Living Room
Appliance Range, Dishwasher, Disposal, Refrigerator, Washer, Dryer, Range Hood, Gas Water Heater, Utility Connections for Gas Range, Utility Connections for Electric Dryer
Laundry Flooring - Hardwood, First Floor, Washer Hookup
Exterior
Exterior Feature Balcony, Rain Gutters
Garage Spaces 2.0
Community Features Shopping, Walk/Jog Trails
Utilities Available for Gas Range, for Electric Dryer, Washer Hookup
Roof Type Shingle
Total Parking Spaces 4
Garage Yes
Building
Lot Description Cul-De-Sac, Wooded, Level
Foundation Concrete Perimeter
Sewer Private Sewer
Water Public
Architectural Style Contemporary
Schools
Elementary Schools Cps
Middle Schools Cps
High Schools Cchs
Read Less
Want to know what your home might be worth? Contact us for a FREE valuation!

Our team is ready to help you sell your home for the highest possible price ASAP
Bought with Doug Carson • Compass





