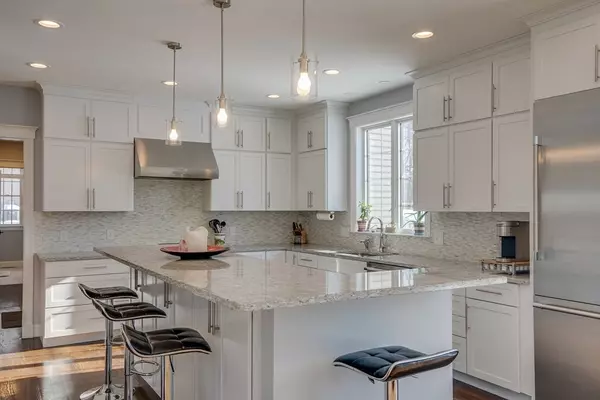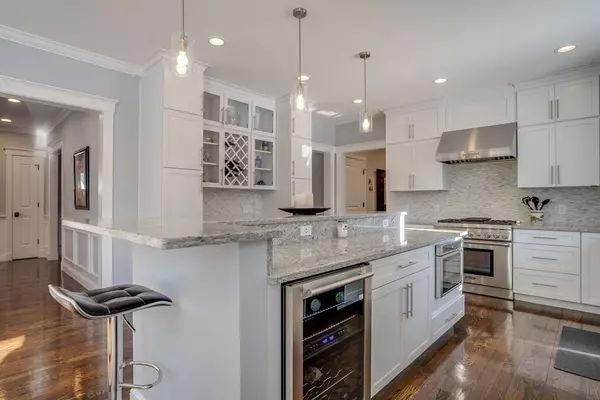$2,150,000
$1,995,000
7.8%For more information regarding the value of a property, please contact us for a free consultation.
59 Peter Spring Road Concord, MA 01742
6 Beds
6 Baths
5,543 SqFt
Key Details
Sold Price $2,150,000
Property Type Single Family Home
Sub Type Single Family Residence
Listing Status Sold
Purchase Type For Sale
Square Footage 5,543 sqft
Price per Sqft $387
MLS Listing ID 72938895
Sold Date 03/31/22
Style Colonial
Bedrooms 6
Full Baths 6
Year Built 2019
Annual Tax Amount $23,814
Tax Year 2022
Lot Size 0.480 Acres
Acres 0.48
Property Description
Impeccable craftsmanship emanates throughout this young Colonial conveniently located near Concord Center. A welcoming farmer's porch invites you into the main level, with gleaming hardwood floors & elegant woodwork. The bright chef's kitchen boasts Thermador appliances, including a 6-burner range & loads of cabinet space. Connected to this entertaining haven is a spacious family room with gas fireplace that flows into a bonus sitting room or den. 1st floor bedroom attaches to a full bath! Formal dining room & home office complete this level. The 2nd floor offers 4 bedrooms, including a front-to-back primary suite with two walk-in closets & a luxurious bathroom with oversized tiled shower. Up on the 3rd floor, enjoy a bonus room/office, 6th bedroom & full bath – great for an au pair or teen suite! Finished space in the lower level includes a media room + separate area for a gym or playroom. Expansive backyard w/ patio for your outdoor entertaining. Amazing home in an ideal location!
Location
State MA
County Middlesex
Zoning B
Direction From Concord Center, take Bedford St to Prescott St to Peter Spring Rd.
Rooms
Family Room Flooring - Hardwood, Recessed Lighting, Slider, Crown Molding
Basement Full, Finished, Interior Entry, Bulkhead
Primary Bedroom Level Second
Dining Room Flooring - Hardwood, Wainscoting, Lighting - Overhead, Crown Molding
Kitchen Flooring - Hardwood, Countertops - Stone/Granite/Solid, Kitchen Island, Cabinets - Upgraded, Open Floorplan, Recessed Lighting, Stainless Steel Appliances, Lighting - Pendant
Interior
Interior Features Recessed Lighting, Bathroom - Full, Countertops - Stone/Granite/Solid, Bedroom, Office, Bonus Room, Bathroom, Media Room, Play Room
Heating Propane, Hydro Air, ENERGY STAR Qualified Equipment
Cooling Central Air
Flooring Tile, Carpet, Hardwood, Flooring - Hardwood, Flooring - Stone/Ceramic Tile, Flooring - Wall to Wall Carpet
Fireplaces Number 1
Fireplaces Type Family Room
Appliance Range, Dishwasher, Disposal, Microwave, Refrigerator, Wine Refrigerator, Range Hood, Propane Water Heater, Tank Water Heater, Plumbed For Ice Maker, Utility Connections for Gas Range, Utility Connections for Electric Dryer
Laundry Flooring - Stone/Ceramic Tile, Electric Dryer Hookup, Recessed Lighting, Washer Hookup, Second Floor
Exterior
Exterior Feature Rain Gutters, Storage, Professional Landscaping
Garage Spaces 2.0
Community Features Shopping, Pool, Park, Walk/Jog Trails, Stable(s), Medical Facility, Bike Path, Conservation Area, Highway Access, House of Worship, Private School, Public School
Utilities Available for Gas Range, for Electric Dryer, Washer Hookup, Icemaker Connection, Generator Connection
Roof Type Shingle
Total Parking Spaces 4
Garage Yes
Building
Lot Description Level
Foundation Concrete Perimeter
Sewer Private Sewer
Water Public
Architectural Style Colonial
Schools
Elementary Schools Alcott
Middle Schools Concord
High Schools Conc.-Carlisle
Read Less
Want to know what your home might be worth? Contact us for a FREE valuation!

Our team is ready to help you sell your home for the highest possible price ASAP
Bought with Kim Patenaude and Rory Fivek Real Estate Group • Barrett Sotheby's International Realty





