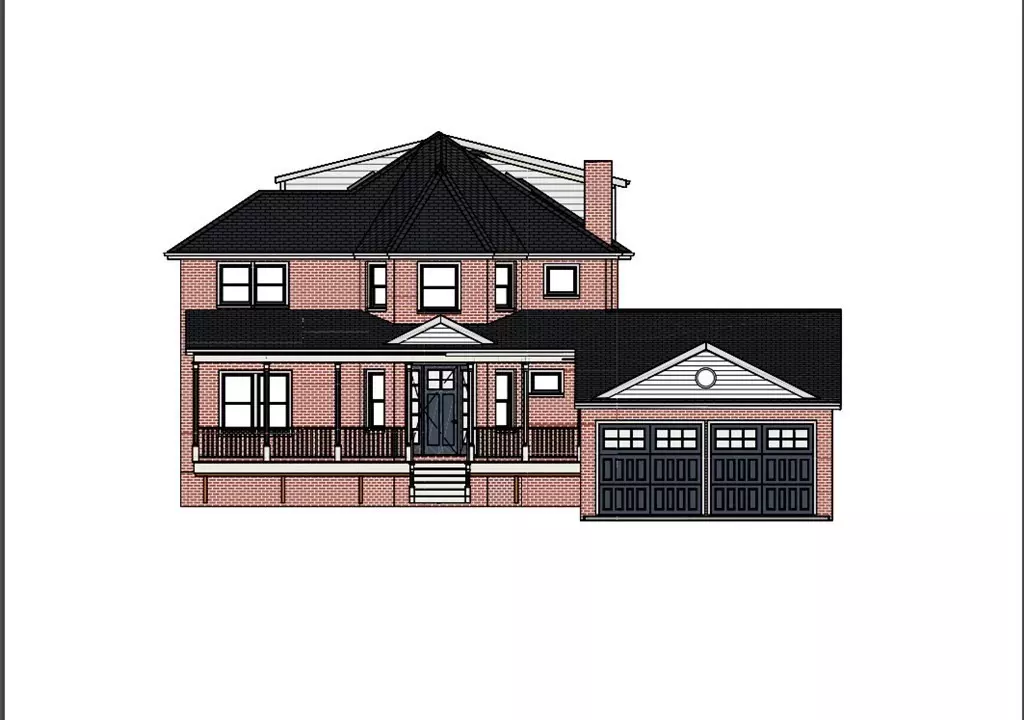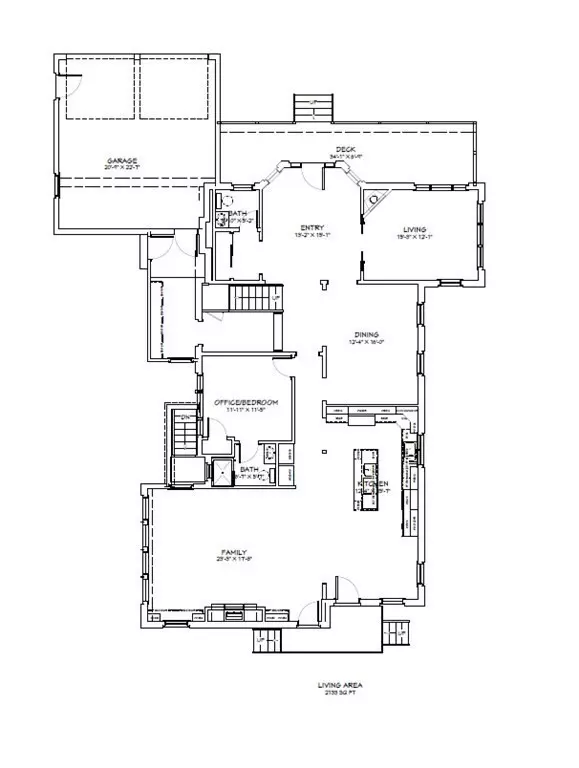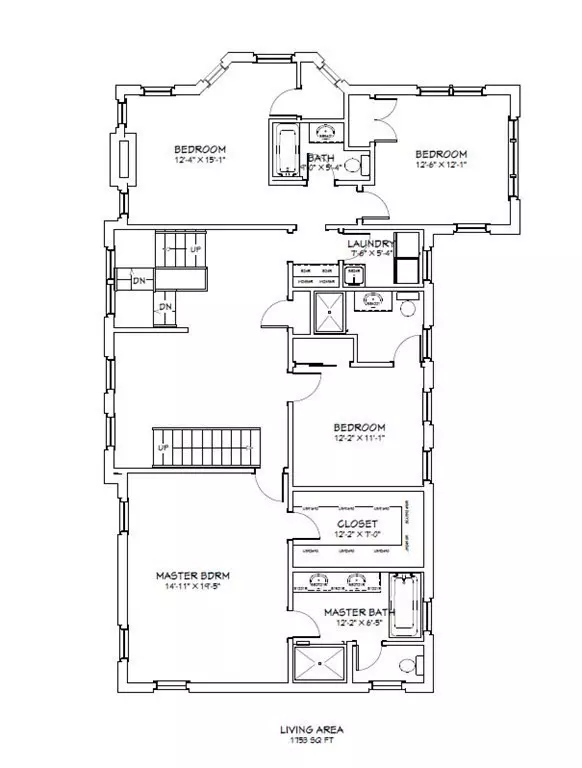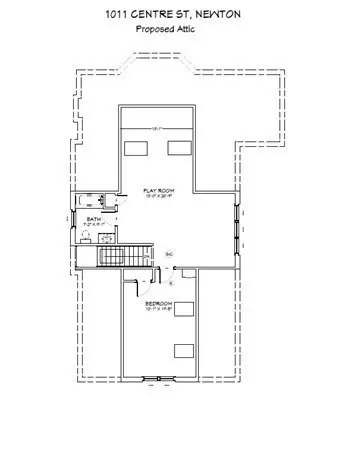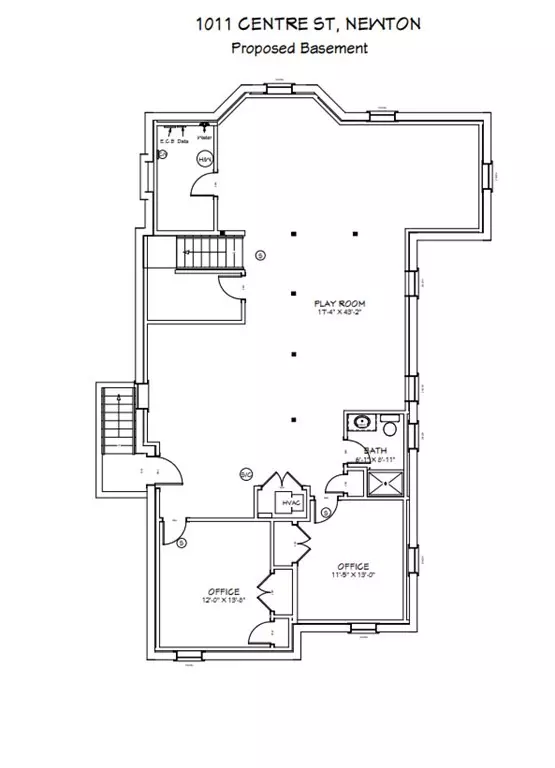$3,578,000
$3,495,000
2.4%For more information regarding the value of a property, please contact us for a free consultation.
1011 Centre St Newton, MA 02459
5 Beds
6.5 Baths
6,100 SqFt
Key Details
Sold Price $3,578,000
Property Type Single Family Home
Sub Type Single Family Residence
Listing Status Sold
Purchase Type For Sale
Square Footage 6,100 sqft
Price per Sqft $586
MLS Listing ID 72827290
Sold Date 03/31/22
Style Colonial
Bedrooms 5
Full Baths 6
Half Baths 1
Year Built 1915
Annual Tax Amount $15,178
Tax Year 2021
Lot Size 0.400 Acres
Acres 0.4
Property Description
Prime Newton Center location. The original 1915 house is GUT renovated to the studs and will be expanded to approximately 6100 sq. ft. of living space. Summer/Fall 2021 completion. Thoughtfully designed, the first floor consists of a gracious foyer, fireplaced living room, open concept chef's kitchen with eating area/family room, office/bedroom with ensuite bath, dining room, mudroom with direct entry to a two-car garage, and 1/2 bath. The 2nd floor consists of a master bedroom with an ensuite bath and a walk-in closet, three additional bedrooms, 2 full bathrooms, and laundry. The 3rd floor has a bedroom, full bath, and playroom. The lower level is walkout and will have 2 offices and a full bath. The additional detached structure has approx.1000 sq ft can be a studio, office, cabana, or gym. The back yard is private with mature trees and large enough to accommodate a pool or sports court. Newton Centre Station, BC Law, Cabot woods, Crystal Lake, Bullough pond all within a mile radius.
Location
State MA
County Middlesex
Area Newton Center
Zoning SR2
Direction Commonwealth Avenue to Centre Street
Rooms
Family Room Flooring - Hardwood, Exterior Access, Open Floorplan, Recessed Lighting
Basement Full, Finished, Walk-Out Access
Primary Bedroom Level Second
Dining Room Flooring - Hardwood, Recessed Lighting
Kitchen Flooring - Hardwood, Pantry, Countertops - Stone/Granite/Solid, Kitchen Island, Exterior Access, Open Floorplan, Recessed Lighting, Second Dishwasher, Slider, Stainless Steel Appliances
Interior
Interior Features Bathroom - Full, Bathroom - Tiled With Shower Stall, Closet, Recessed Lighting, Countertops - Stone/Granite/Solid, Bathroom - Tiled With Tub, Office, Play Room, Home Office, Bathroom, Central Vacuum
Heating Forced Air, Natural Gas
Cooling Central Air
Flooring Tile, Vinyl, Hardwood, Flooring - Hardwood, Flooring - Vinyl, Flooring - Stone/Ceramic Tile
Fireplaces Number 2
Fireplaces Type Dining Room, Family Room, Living Room
Appliance Trash Compactor, Microwave, ENERGY STAR Qualified Refrigerator, ENERGY STAR Qualified Dishwasher, Vacuum System, Range Hood, Cooktop, Instant Hot Water, Oven - ENERGY STAR, Gas Water Heater, Utility Connections for Gas Range, Utility Connections for Electric Oven, Utility Connections for Gas Dryer, Utility Connections for Electric Dryer
Laundry Flooring - Stone/Ceramic Tile, Dryer Hookup - Dual, Washer Hookup, Second Floor
Exterior
Exterior Feature Other
Garage Spaces 2.0
Community Features Public Transportation, Shopping, Walk/Jog Trails, House of Worship, Private School, T-Station, University
Utilities Available for Gas Range, for Electric Oven, for Gas Dryer, for Electric Dryer, Washer Hookup
Roof Type Shingle
Total Parking Spaces 6
Garage Yes
Building
Lot Description Other
Foundation Concrete Perimeter
Sewer Public Sewer
Water Public
Architectural Style Colonial
Schools
Elementary Schools Mason-Rice
Middle Schools Brown
High Schools Newton South
Read Less
Want to know what your home might be worth? Contact us for a FREE valuation!

Our team is ready to help you sell your home for the highest possible price ASAP
Bought with Miller & Co. • Compass

