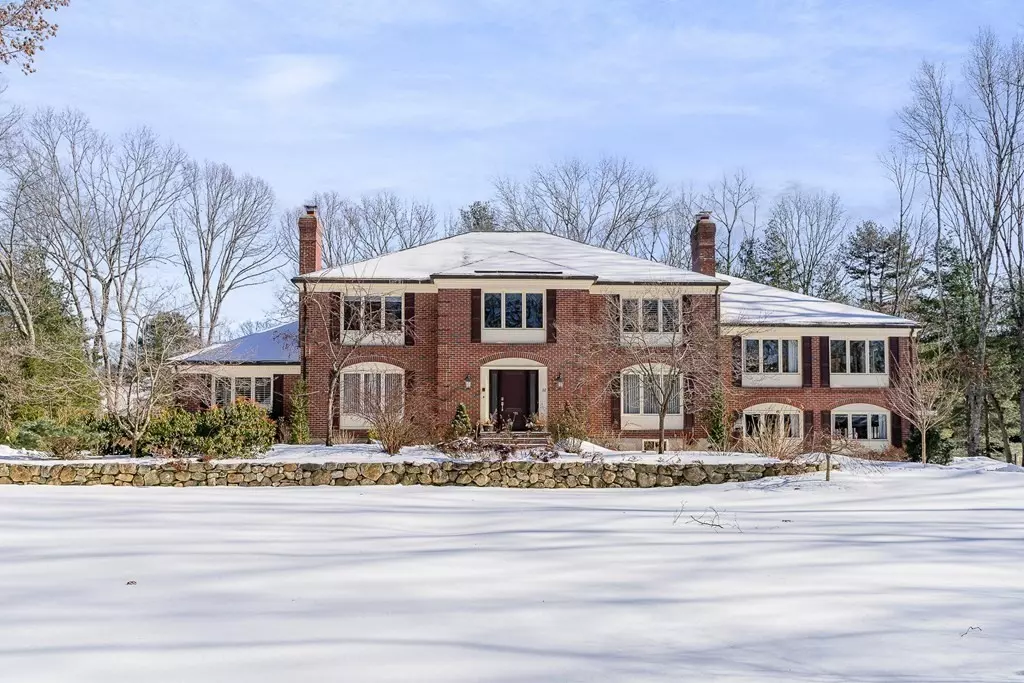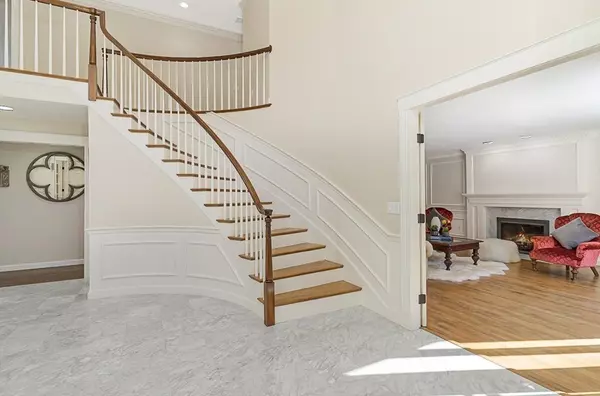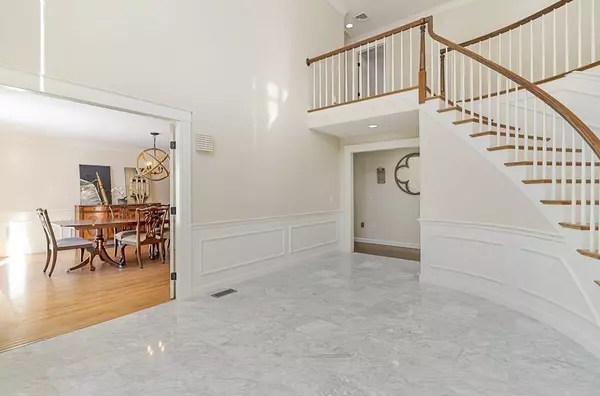$1,787,500
$1,799,900
0.7%For more information regarding the value of a property, please contact us for a free consultation.
22 Bridle Path Sudbury, MA 01776
5 Beds
4.5 Baths
6,418 SqFt
Key Details
Sold Price $1,787,500
Property Type Single Family Home
Sub Type Single Family Residence
Listing Status Sold
Purchase Type For Sale
Square Footage 6,418 sqft
Price per Sqft $278
Subdivision Beautiful Tall Pines Estates
MLS Listing ID 72941223
Sold Date 03/31/22
Style Colonial, Contemporary
Bedrooms 5
Full Baths 4
Half Baths 1
HOA Fees $62/ann
HOA Y/N true
Year Built 1987
Annual Tax Amount $21,655
Tax Year 2022
Lot Size 1.000 Acres
Acres 1.0
Property Description
YOU HAVE ARRIVED: Welcome to the height of luxury in exclusive Tall Pines! This handsome 5+ bed, 4.5 bath, 6000sqft+ brick front colonial offers a magnificent 2-story marble foyer with a dramatic sweeping staircase and ample natural light. Receive guests in the fireplaced formal living room with Carrara marble surround, wainscoting and dentil moldings. Prepare world class meals in the freshly painted chef's kitchen with GE Monogram refrigerator and freezer, sprawling center island . Enter the executive home office with handsome built-ins and coffered ceiling for a next level work from home experience. The master-suite is a 5-star retreat with open and airy vaulted ceilings, vast walk-in closet, and spa like bath. A finished lower level with kitchen, bath and laundry is an ideal guest, nanny or in-law suite with space for home theater or gym. Spectacular level rear yard perfect for a pool, kids and pets. Host this Spring utilizing the large back deck, hot tub & patio! New GAS Furnaces
Location
State MA
County Middlesex
Zoning RESA
Direction Route 20 Horse Pond to Tall Pines Estates to Bridle Path
Rooms
Family Room Skylight, Vaulted Ceiling(s), Closet/Cabinets - Custom Built, Flooring - Hardwood, Open Floorplan, Lighting - Pendant, Lighting - Overhead
Basement Full, Finished, Interior Entry, Bulkhead
Primary Bedroom Level Second
Dining Room Flooring - Hardwood, Chair Rail, Wainscoting, Lighting - Pendant, Crown Molding
Kitchen Flooring - Stone/Ceramic Tile, Dining Area, Countertops - Stone/Granite/Solid, Kitchen Island, Exterior Access, Open Floorplan, Recessed Lighting, Slider, Stainless Steel Appliances, Lighting - Overhead
Interior
Interior Features Vaulted Ceiling(s), Open Floorplan, Slider, Recessed Lighting, Closet, Dining Area, Countertops - Paper Based, Breakfast Bar / Nook, Open Floor Plan, Lighting - Sconce, Lighting - Overhead, Closet - Double, Ceiling - Beamed, Ceiling - Coffered, Closet/Cabinets - Custom Built, Chair Rail, Wainscoting, Crown Molding, Sun Room, Bedroom, Exercise Room, Media Room, Kitchen, Office, Central Vacuum, Wired for Sound
Heating Forced Air, Natural Gas
Cooling Central Air
Flooring Tile, Carpet, Marble, Hardwood, Flooring - Stone/Ceramic Tile, Flooring - Wall to Wall Carpet, Flooring - Hardwood
Fireplaces Number 2
Fireplaces Type Family Room, Living Room
Appliance Range, Oven, Dishwasher, Countertop Range, Refrigerator, Freezer, Washer, Dryer, Electric Water Heater
Laundry In Basement
Exterior
Exterior Feature Tennis Court(s), Rain Gutters, Professional Landscaping, Sprinkler System, Garden, Stone Wall
Garage Spaces 3.0
Community Features Shopping, Pool, Tennis Court(s), Park, Walk/Jog Trails, Stable(s), Golf, Medical Facility, Bike Path, Conservation Area, Highway Access, House of Worship, Private School, Public School, Sidewalks
View Y/N Yes
View Scenic View(s)
Roof Type Shingle
Total Parking Spaces 12
Garage Yes
Building
Lot Description Wooded, Cleared, Level
Foundation Concrete Perimeter
Sewer Private Sewer
Water Public
Architectural Style Colonial, Contemporary
Schools
Elementary Schools Loring
Middle Schools Curtis
High Schools Lsrhs
Others
Senior Community false
Read Less
Want to know what your home might be worth? Contact us for a FREE valuation!

Our team is ready to help you sell your home for the highest possible price ASAP
Bought with Simon Gray • Pathways





