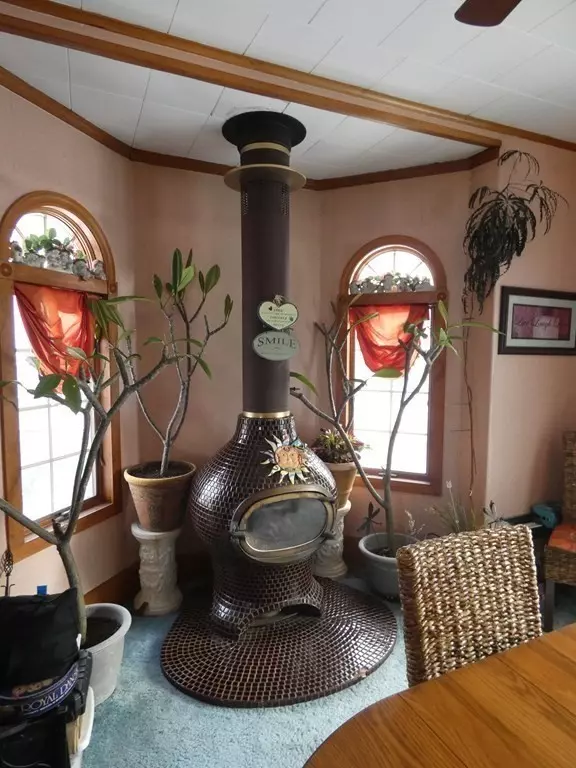$650,000
$589,000
10.4%For more information regarding the value of a property, please contact us for a free consultation.
91 Carroll St Chelsea, MA 02150
4 Beds
1.5 Baths
1,622 SqFt
Key Details
Sold Price $650,000
Property Type Single Family Home
Sub Type Single Family Residence
Listing Status Sold
Purchase Type For Sale
Square Footage 1,622 sqft
Price per Sqft $400
MLS Listing ID 72939120
Sold Date 04/01/22
Style Colonial
Bedrooms 4
Full Baths 1
Half Baths 1
Year Built 1910
Annual Tax Amount $3,556
Tax Year 2022
Lot Size 4,791 Sqft
Acres 0.11
Property Sub-Type Single Family Residence
Property Description
Just Listed! 91 Carroll St is set in Chelsea's Mill Hill neighborhood & is conveniently located on the Revere line with easy access to Route 16, the Tobin bridge, local parks, shopping plazas, public schools/transportation & and so much more. This traditional colonial home has been in the same family & lovingly taken care of for the past 24 years, now awaits your finishing touches. Updated heating system & central ac is an added bonus. The first-floor layout has a living room with a wood-burning stove opening out onto a dining area & an eat-in kitchen. Off the kitchen, you will find a mudroom and half bath. The upper floors have the primary bedroom with a walk-in closet, 3 more large bedrooms, a full bathroom, & laundry. The backyard is perfect for summertime entertaining that features a pool & spacious deck. City views from each floor & a finished basement complete the offering. Driveway parking for 2-3 cars. Private showings begin on Sat., Feb 5th, 12pm-2pm & Sun., Feb 6th, 12pm-2pm.
Location
State MA
County Suffolk
Zoning R1
Direction Eastern Ave. between Hooper St and Clinton St.
Rooms
Basement Full, Finished
Primary Bedroom Level Second
Dining Room Flooring - Wall to Wall Carpet, Balcony / Deck, Deck - Exterior, Exterior Access
Kitchen Flooring - Laminate, Pantry, Breakfast Bar / Nook
Interior
Heating Baseboard, Natural Gas
Cooling Central Air
Fireplaces Number 1
Appliance Gas Water Heater
Laundry Second Floor
Exterior
Pool In Ground
Community Features Public Transportation, Shopping, Park, Highway Access, Public School
Total Parking Spaces 3
Garage No
Private Pool true
Building
Foundation Block
Sewer Public Sewer
Water Public
Architectural Style Colonial
Schools
Elementary Schools F. Sokolowski
High Schools Chelsea Hs
Read Less
Want to know what your home might be worth? Contact us for a FREE valuation!

Our team is ready to help you sell your home for the highest possible price ASAP
Bought with The Fenway Group • Compass





