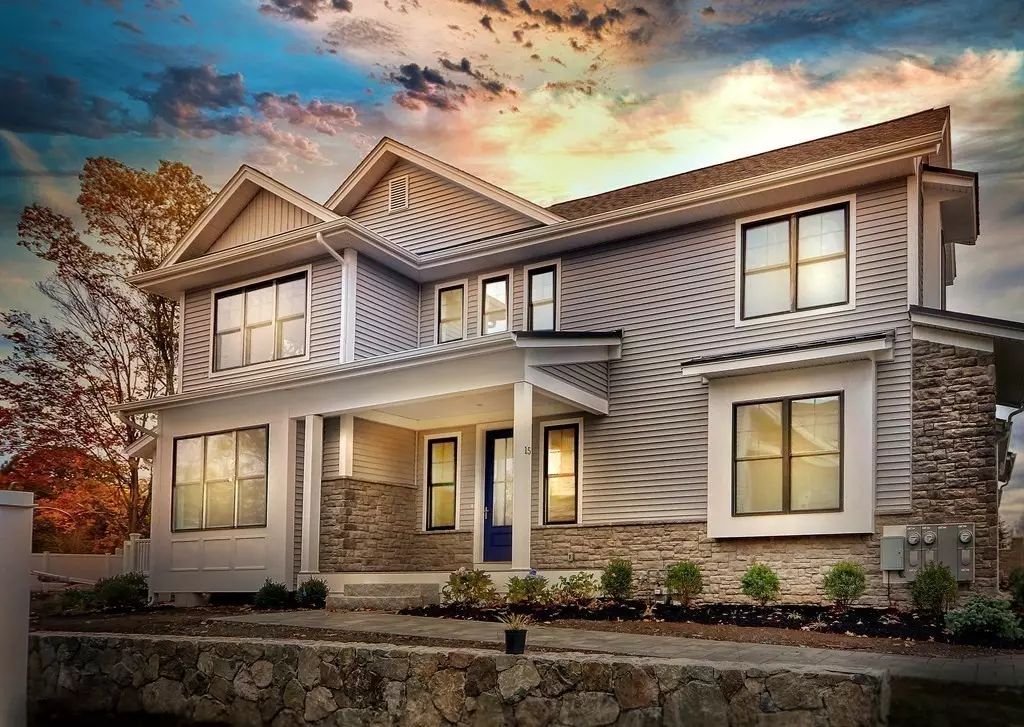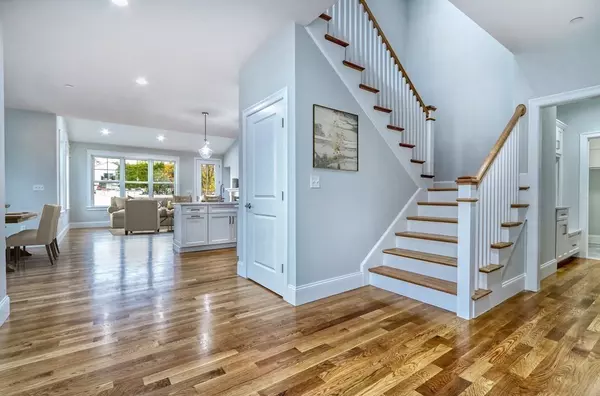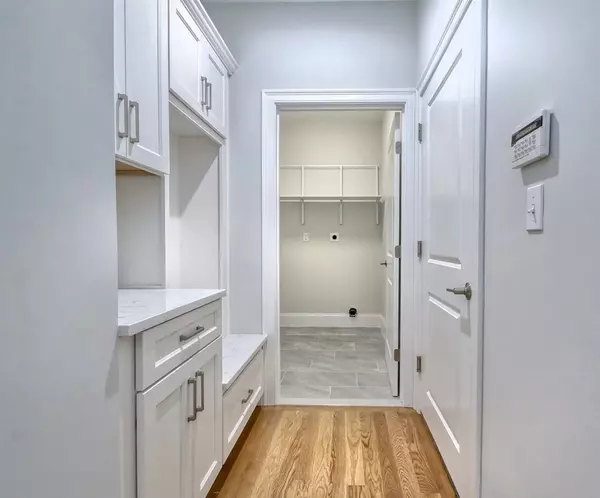$879,900
$879,900
For more information regarding the value of a property, please contact us for a free consultation.
21 Rowell Lane #21 Middleton, MA 01949
2 Beds
2.5 Baths
2,744 SqFt
Key Details
Sold Price $879,900
Property Type Condo
Sub Type Condominium
Listing Status Sold
Purchase Type For Sale
Square Footage 2,744 sqft
Price per Sqft $320
MLS Listing ID 72922666
Sold Date 02/21/22
Bedrooms 2
Full Baths 2
Half Baths 1
HOA Fees $500/mo
HOA Y/N true
Year Built 2021
Property Description
Blu Haven serves as an escape from it all, surrounded by lush landscaping, manicured lots and a natural walking trail. This low maintenance lifestyle will allow 55+ buyers to spend time doing the things they love without the added responsibilities. 3 unique floor plans feature beautiful entrances, kitchens designed with entertaining in mind dressed with beautiful cabinetry, stainless steel appliances and quartz countertops. Connected dining and living areas are surrounded by natural light, high ceilings and fireplace. The first floor owner's suite has a luxurious walk-in shower & closet while the second level provides endless options for guests, work or play. Private patios offer a perfect start or end to the day. Developed by DiBiase Homes, a family owned and operated business, with over 60 years of experience. No design detail was spared in these exquisite townhomes! The 1st phase of homes will be delivered late fall 2021 - Phase 2 Spring 2022
Location
State MA
County Essex
Zoning res
Direction next to angelica's restaurant on the corner of route 114 and route 62
Rooms
Primary Bedroom Level First
Dining Room Open Floorplan
Kitchen Dining Area, Pantry, Countertops - Stone/Granite/Solid, Kitchen Island, Open Floorplan, Recessed Lighting, Lighting - Pendant
Interior
Interior Features Loft, Study, Great Room, Den
Heating Forced Air
Cooling Central Air
Flooring Tile, Carpet, Hardwood
Fireplaces Number 1
Fireplaces Type Living Room
Appliance Range, Dishwasher, Microwave, Refrigerator, Gas Water Heater, Tank Water Heaterless
Laundry Recessed Lighting, Washer Hookup, First Floor, In Unit
Exterior
Garage Spaces 2.0
Community Features Shopping, Walk/Jog Trails, Golf, Conservation Area, Highway Access, Adult Community
Roof Type Shingle, Metal
Total Parking Spaces 2
Garage Yes
Building
Story 2
Sewer Private Sewer
Water Public
Others
Pets Allowed Yes
Senior Community true
Read Less
Want to know what your home might be worth? Contact us for a FREE valuation!

Our team is ready to help you sell your home for the highest possible price ASAP
Bought with Nikki Martin Team • Compass





