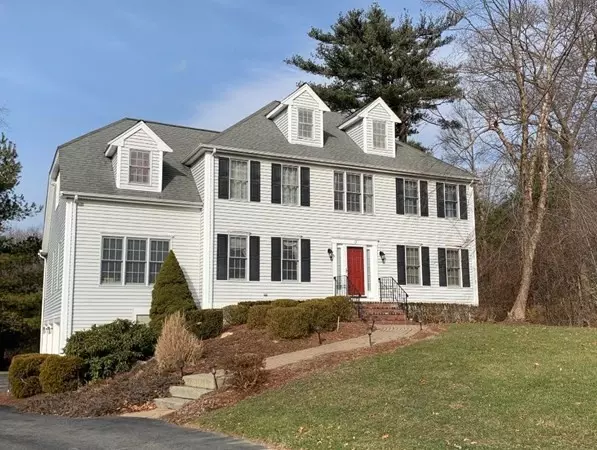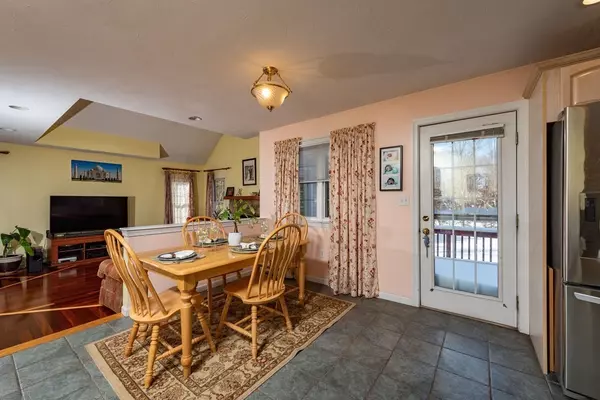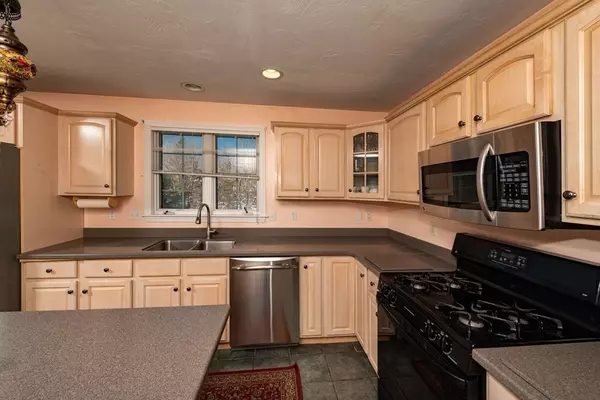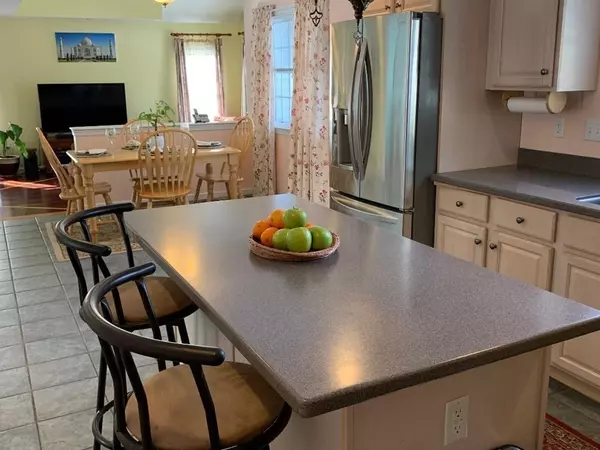$810,000
$750,000
8.0%For more information regarding the value of a property, please contact us for a free consultation.
12 Dennison Ct Stoughton, MA 02072
4 Beds
2.5 Baths
2,952 SqFt
Key Details
Sold Price $810,000
Property Type Single Family Home
Sub Type Single Family Residence
Listing Status Sold
Purchase Type For Sale
Square Footage 2,952 sqft
Price per Sqft $274
Subdivision Lenox Village
MLS Listing ID 72938745
Sold Date 04/06/22
Style Colonial
Bedrooms 4
Full Baths 2
Half Baths 1
HOA Y/N false
Year Built 1998
Annual Tax Amount $9,296
Tax Year 2022
Lot Size 0.840 Acres
Acres 0.84
Property Description
Welcome to Lenox Village one of Stoughton's most sought after neighborhoods. This spacious property has an OPEN CONCEPT kitchen with eat-in-dining, island, Interior access to the deck, and C/A. The expansive Great Room has cathedral ceiling, BRAZILIAN CHERRY floors with maple a large fireplace and ceiling fan. The living room and dining room make this home an entertainers delight. A first floor office is spacious, and sunny. The first floor boasts a half bath, spacious laundry rm. great closets and a walk in pantry fit for a chef. The second floor has his and her closets in the Primary bedroom, a Master bath complete w/ double sink, jacuzzi tub and a separate shower. The other three bedrooms are all spacious with large closets and overhead lighting. The pull down attic can be used for storage. The walk-out basement is all ready for your creativity to finish off and the piping is in place to add a bathroom. A 3 CAR garage w/an abundance of space. Enjoy the outdoors on the deck or yard
Location
State MA
County Norfolk
Zoning RA
Direction Sumner St to Chase Run to Dennison Ct.
Rooms
Family Room Cathedral Ceiling(s), Ceiling Fan(s), Flooring - Hardwood, Open Floorplan, Recessed Lighting
Basement Walk-Out Access, Interior Entry, Garage Access, Unfinished
Primary Bedroom Level Second
Dining Room Flooring - Hardwood, Crown Molding
Kitchen Closet, Flooring - Stone/Ceramic Tile, Dining Area, Pantry, Countertops - Stone/Granite/Solid, Kitchen Island, Deck - Exterior, Exterior Access, Open Floorplan, Recessed Lighting, Gas Stove, Lighting - Overhead
Interior
Interior Features Home Office, Game Room, Internet Available - Unknown
Heating Forced Air, Natural Gas
Cooling Central Air
Flooring Tile, Carpet, Hardwood, Flooring - Hardwood
Fireplaces Number 1
Fireplaces Type Family Room
Appliance Range, Dishwasher, Disposal, Microwave, Refrigerator, Tank Water Heater, Utility Connections for Gas Range, Utility Connections for Electric Dryer
Laundry Flooring - Stone/Ceramic Tile, Main Level, First Floor
Exterior
Exterior Feature Rain Gutters, Professional Landscaping, Sprinkler System
Garage Spaces 3.0
Community Features Public Transportation, Shopping, Highway Access, House of Worship, Public School, T-Station
Utilities Available for Gas Range, for Electric Dryer
Roof Type Shingle
Total Parking Spaces 4
Garage Yes
Building
Lot Description Cul-De-Sac
Foundation Concrete Perimeter
Sewer Public Sewer
Water Private
Architectural Style Colonial
Schools
High Schools Stoughton
Others
Senior Community false
Read Less
Want to know what your home might be worth? Contact us for a FREE valuation!

Our team is ready to help you sell your home for the highest possible price ASAP
Bought with The Mahase Team • Realty World Related Realty Group





