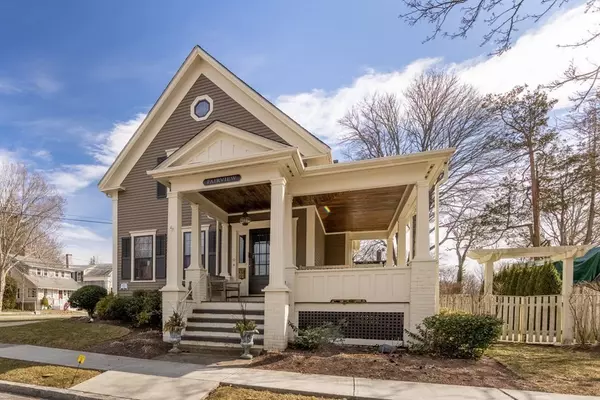$900,000
$899,000
0.1%For more information regarding the value of a property, please contact us for a free consultation.
41 Union St Fairhaven, MA 02719
5 Beds
4 Baths
3,021 SqFt
Key Details
Sold Price $900,000
Property Type Single Family Home
Sub Type Single Family Residence
Listing Status Sold
Purchase Type For Sale
Square Footage 3,021 sqft
Price per Sqft $297
Subdivision Fairhaven Center
MLS Listing ID 72930251
Sold Date 04/06/22
Style Greek Revival
Bedrooms 5
Full Baths 3
Half Baths 2
Year Built 1874
Annual Tax Amount $5,568
Tax Year 2021
Lot Size 0.290 Acres
Acres 0.29
Property Description
Offered for sale, "Fairview", located in the heart of Fairhaven Center. Due to the changing needs of the owner, they are selling. This well-maintained and meticulously updated home features beautiful original detail matched with the modern conveniences that are coveted in today's home. The first floor features a double-parlor, gracious entry, formal dining room, kitchen, two powder rooms, a den and an additional catering kitchen or bar. On the second floor, there are 3-4 guest rooms, two with en-suite bathrooms, a primary bedroom and adjoining bath as well as laundry center. An additional laundry center is in the basement as well as a 1/4 bath. Outside this home is a two car garage, a custom built shed with electric, a wrap-around covered porch with beautiful views of the Unitarian Church, a stone patio, irrigation system, invisible fence and a pull-through driveway. Many professional landscaped areas and a host of other updates. Photos are from previous listing.
Location
State MA
County Bristol
Zoning RA
Direction Route 6, Washington to Green, South on Green to Union.
Rooms
Basement Full, Interior Entry, Bulkhead, Concrete
Interior
Interior Features Internet Available - Broadband
Heating Baseboard, Hot Water, Natural Gas
Cooling Central Air
Flooring Wood, Tile, Carpet
Fireplaces Number 1
Appliance Range, Dishwasher, Disposal, Microwave, Refrigerator, Washer, Dryer, Range Hood, Gas Water Heater, Plumbed For Ice Maker, Utility Connections for Gas Range, Utility Connections for Gas Oven, Utility Connections for Gas Dryer, Utility Connections for Electric Dryer
Laundry Washer Hookup
Exterior
Exterior Feature Rain Gutters, Storage, Sprinkler System, Decorative Lighting, Garden
Garage Spaces 2.0
Fence Fenced/Enclosed, Fenced, Invisible
Community Features Public Transportation, Shopping, Tennis Court(s), Park, Walk/Jog Trails, Bike Path, Conservation Area, Highway Access, House of Worship, Marina, Public School
Utilities Available for Gas Range, for Gas Oven, for Gas Dryer, for Electric Dryer, Washer Hookup, Icemaker Connection, Generator Connection
Waterfront Description Beach Front, Ocean, 1/10 to 3/10 To Beach, Beach Ownership(Public)
View Y/N Yes
View Scenic View(s)
Roof Type Shingle
Total Parking Spaces 5
Garage Yes
Building
Lot Description Corner Lot, Level
Foundation Granite
Sewer Public Sewer
Water Public
Architectural Style Greek Revival
Schools
Elementary Schools Wood
Middle Schools Hastings
High Schools Fhs
Others
Senior Community false
Read Less
Want to know what your home might be worth? Contact us for a FREE valuation!

Our team is ready to help you sell your home for the highest possible price ASAP
Bought with Stephanie Harding • Conway - Mattapoisett





