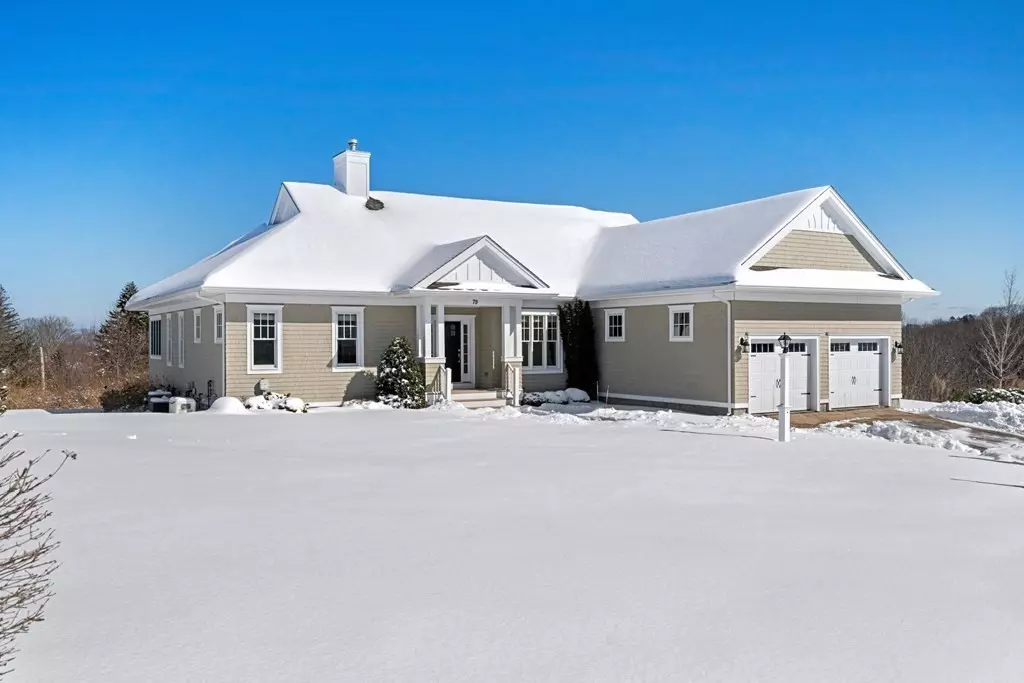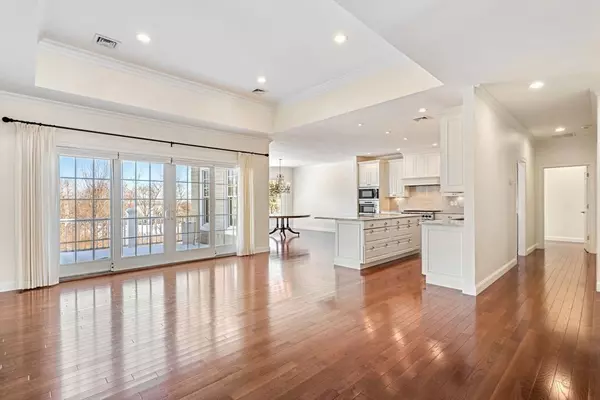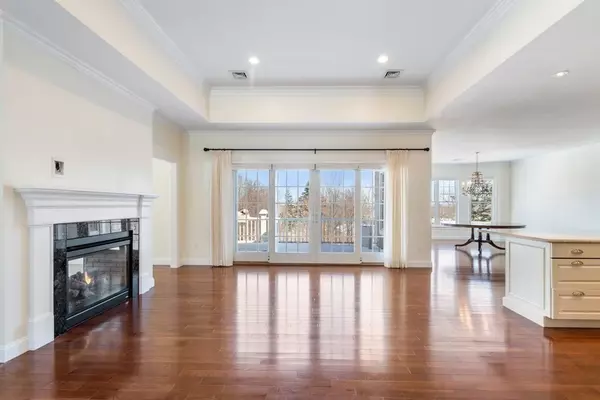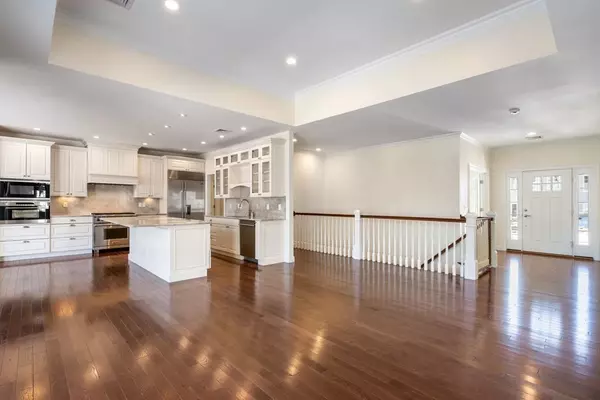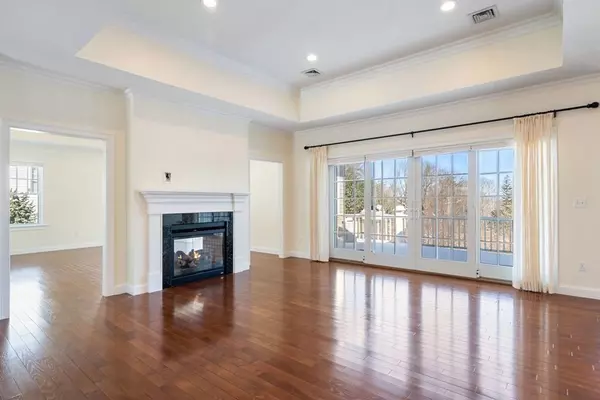$1,525,000
$1,499,000
1.7%For more information regarding the value of a property, please contact us for a free consultation.
79 Chittenden Ln #79 Cohasset, MA 02025
4 Beds
4 Baths
4,770 SqFt
Key Details
Sold Price $1,525,000
Property Type Condo
Sub Type Condominium
Listing Status Sold
Purchase Type For Sale
Square Footage 4,770 sqft
Price per Sqft $319
MLS Listing ID 72947680
Sold Date 04/07/22
Bedrooms 4
Full Baths 3
Half Baths 2
HOA Fees $1,000/mo
HOA Y/N true
Year Built 2013
Annual Tax Amount $15,992
Tax Year 2021
Property Description
Stunning home located in one of the most private lots in the Cook Estate! Custom-built home with outstanding craftsmanship. Enter into the foyer that flows into the heart of the home—a magnificent chef's kitchen with marble countertops and state-of-the-art appliances. The kitchen opens to a sun-filled dining room overlooking the backyard and the family room with a gas fireplace and french doors that open to a private deck. Also included on the first floor are a large living room, a spectacular sunroom that you won't want to leave, and a home office with french doors. The first floor boasts easy living, with the primary bedroom en-suite, a guest bedroom with a private full bathroom, a laundry room, and a walk-in pantry. If you need more space, then go downstairs to the bright & sunny lower level that has a large family room, two large bedrooms, a kitchenette, and 1.5 bathrooms—walkout lower level features french doors that open to the patio and backyard
Location
State MA
County Norfolk
Zoning RB
Direction Sohier Street to Chittenden Lane
Rooms
Family Room Flooring - Wood, French Doors, Deck - Exterior, Exterior Access, Open Floorplan, Recessed Lighting
Primary Bedroom Level Main
Dining Room Flooring - Wood, Open Floorplan, Lighting - Pendant
Kitchen Flooring - Wood, Pantry, Countertops - Stone/Granite/Solid, Kitchen Island, Open Floorplan, Recessed Lighting, Gas Stove
Interior
Interior Features Bathroom - Full, Bathroom - Double Vanity/Sink, Closet, Countertops - Stone/Granite/Solid, Bathroom - Half, Pedestal Sink, Home Office, Sun Room, Bathroom, Great Room
Heating Central, Forced Air, Natural Gas
Cooling Central Air
Flooring Wood, Tile, Carpet, Flooring - Wood, Flooring - Stone/Ceramic Tile, Flooring - Wall to Wall Carpet
Fireplaces Number 1
Fireplaces Type Family Room, Living Room
Appliance Range, Oven, Dishwasher, Microwave, Refrigerator, Freezer, Gas Water Heater, Tank Water Heaterless, Utility Connections for Gas Range, Utility Connections for Electric Oven, Utility Connections for Electric Dryer
Laundry Main Level, Electric Dryer Hookup, First Floor, In Unit, Washer Hookup
Exterior
Exterior Feature Balcony / Deck, Professional Landscaping, Sprinkler System
Garage Spaces 2.0
Community Features Public Transportation, Shopping, Pool, Tennis Court(s), Park, Walk/Jog Trails, Golf, Bike Path, Conservation Area, Highway Access, House of Worship, Marina, Public School
Utilities Available for Gas Range, for Electric Oven, for Electric Dryer, Washer Hookup
Waterfront Description Beach Front, Harbor, Ocean, 1 to 2 Mile To Beach, Beach Ownership(Association)
Roof Type Shingle
Total Parking Spaces 2
Garage Yes
Building
Story 2
Sewer Private Sewer
Water Public
Schools
Elementary Schools Osgood/Deerhill
Middle Schools Cohasset Middle
High Schools Cohasset High
Others
Pets Allowed Yes
Senior Community false
Read Less
Want to know what your home might be worth? Contact us for a FREE valuation!

Our team is ready to help you sell your home for the highest possible price ASAP
Bought with Courtney Durkin • Compass

