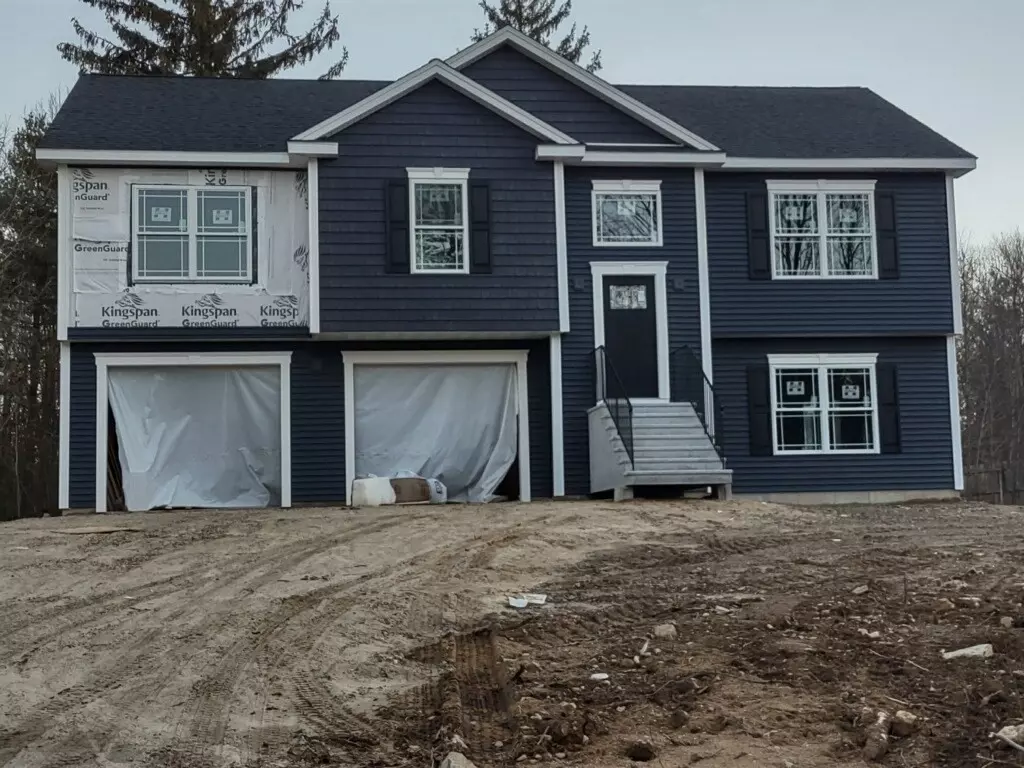$551,000
$549,900
0.2%For more information regarding the value of a property, please contact us for a free consultation.
143 West St Paxton, MA 01612
3 Beds
3 Baths
2,011 SqFt
Key Details
Sold Price $551,000
Property Type Single Family Home
Sub Type Single Family Residence
Listing Status Sold
Purchase Type For Sale
Square Footage 2,011 sqft
Price per Sqft $273
MLS Listing ID 72929036
Sold Date 03/30/22
Style Contemporary
Bedrooms 3
Full Baths 3
HOA Y/N false
Year Built 2022
Annual Tax Amount $1,833
Tax Year 2021
Lot Size 3.090 Acres
Acres 3.09
Property Description
What can be more exciting than customizing your NEW CONSTRUCTION home for the spring of 2022 completion. Contemporary home with many stylish details and modern open floor concept. Choose your own kitchen cabinets, island, appliances, light fixtures and colors. Home features three bedrooms, two car garage, three full bathrooms. Walk out to a beautiful patio and large, flat backyard. You may choose to hang out and grill on a specious 12x16 deck. Consistent with other quality homes being built, standard features include central AC, hardwood and tile floors, quartz counters, glass shower, and stainless steel appliances. Upgrades are available, please see documents attached. Don't miss an opportunity to watch your house being built and designed to be your home, sweet home. Call for more information today! Home will be completed by March 15th, so don't wait to bring your offer!!!
Location
State MA
County Worcester
Zoning OR4
Direction Pleasant St to West St
Rooms
Basement Full, Finished, Walk-Out Access, Interior Entry, Garage Access
Primary Bedroom Level Second
Interior
Heating Propane
Cooling Central Air
Flooring Wood, Tile, Carpet
Appliance Range, Dishwasher, Microwave, Refrigerator, Propane Water Heater, Plumbed For Ice Maker, Utility Connections for Gas Range, Utility Connections for Electric Dryer
Laundry First Floor, Washer Hookup
Exterior
Garage Spaces 2.0
Community Features Pool, Tennis Court(s), Walk/Jog Trails, Stable(s), Golf, House of Worship, Public School
Utilities Available for Gas Range, for Electric Dryer, Washer Hookup, Icemaker Connection
Roof Type Shingle
Total Parking Spaces 8
Garage Yes
Building
Lot Description Wooded, Level
Foundation Concrete Perimeter
Sewer Private Sewer
Water Public
Architectural Style Contemporary
Read Less
Want to know what your home might be worth? Contact us for a FREE valuation!

Our team is ready to help you sell your home for the highest possible price ASAP
Bought with Latifa Mafhoum • DCU Realty - Marlboro

