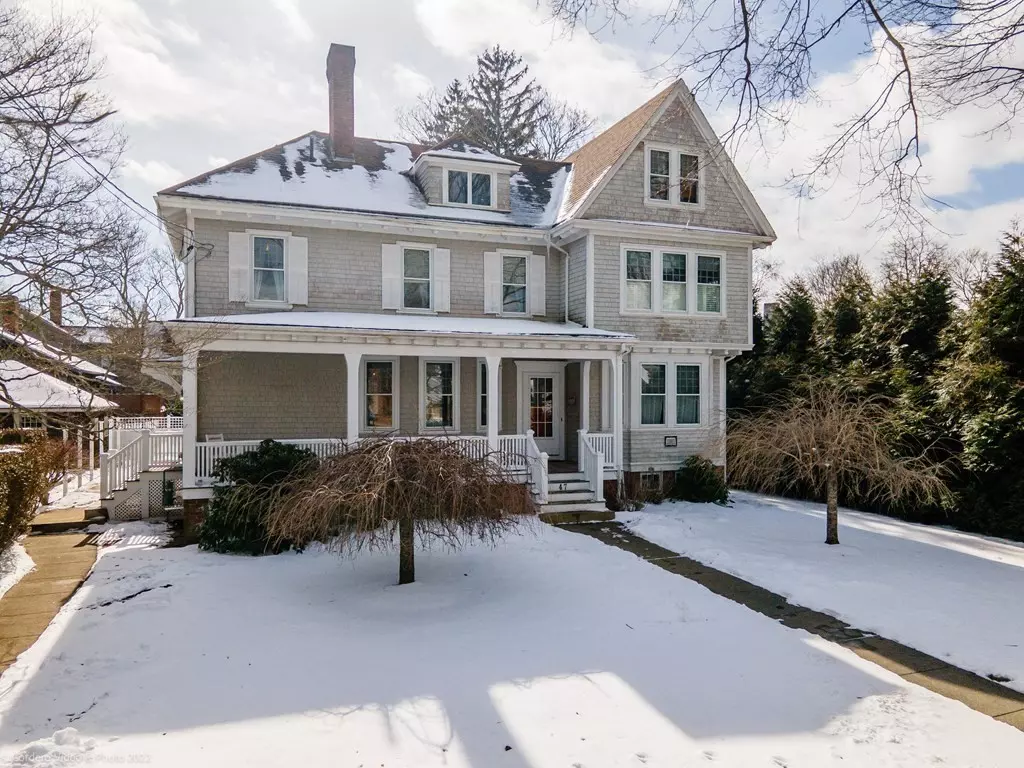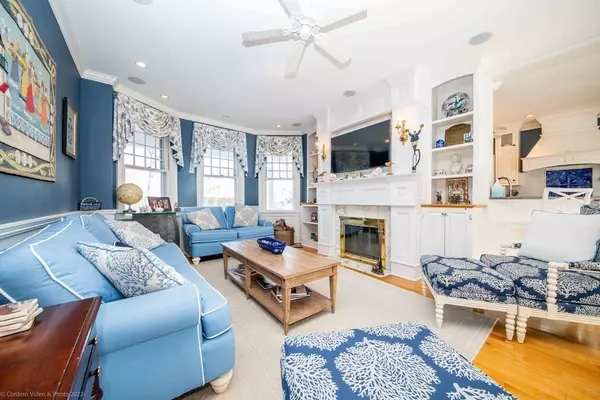$805,000
$780,000
3.2%For more information regarding the value of a property, please contact us for a free consultation.
47 Union Fairhaven, MA 02719
4 Beds
3 Baths
2,488 SqFt
Key Details
Sold Price $805,000
Property Type Single Family Home
Sub Type Single Family Residence
Listing Status Sold
Purchase Type For Sale
Square Footage 2,488 sqft
Price per Sqft $323
Subdivision Fairhaven Center
MLS Listing ID 72944923
Sold Date 04/14/22
Style Queen Anne
Bedrooms 4
Full Baths 3
Year Built 1905
Annual Tax Amount $5,662
Tax Year 2022
Lot Size 8,712 Sqft
Acres 0.2
Property Description
Welcome to The Sara Huttleston Rogers House, built in 1905 as part of the original Huttleston Estate. This beautiful home has the perfect combination of character and upgrades blended seamlessly together. The main living area is adorned with decorative molding, wainscoting and built in shelves that surround the fireplace. The living room opens to the kitchen and dining area where you are surrounded by windows and natural light. The custom kitchen offers a peninsula, 6 burner Wolf range, pot filler, Sub Zero refrigerator, raised dishwasher & disposal. The family room has original pocket doors, fireplace and window seat. The master bedroom holds a fireplace &plantation shutters. The main bath has a claw foot tub and marble vanity. Stately wood paneled office with built in book shelves is located on the third floor along with a full bath including oversized jetted tub, shower, and skylights. In warmer days you can relax on the front porch or retreat to the back yard for more privacy.
Location
State MA
County Bristol
Zoning RA
Direction From Rt 6 Head South on Green St, Take a Left on Union St. & #47 is on the Right.
Rooms
Family Room Flooring - Hardwood, Window(s) - Bay/Bow/Box, Crown Molding
Basement Full, Partially Finished, Bulkhead, Concrete
Primary Bedroom Level Second
Dining Room Beamed Ceilings, Vaulted Ceiling(s), Flooring - Stone/Ceramic Tile, Open Floorplan
Kitchen Flooring - Hardwood, Open Floorplan, Remodeled, Stainless Steel Appliances, Pot Filler Faucet, Gas Stove
Interior
Interior Features Home Office, Bonus Room, Wired for Sound
Heating Baseboard, Radiant, Natural Gas
Cooling None
Flooring Wood, Tile, Carpet, Flooring - Hardwood
Fireplaces Number 4
Fireplaces Type Family Room, Living Room, Master Bedroom, Bedroom
Appliance Range, Dishwasher, Disposal, Refrigerator, Washer, Dryer, Gas Water Heater, Tank Water Heater, Utility Connections for Gas Range, Utility Connections for Gas Dryer
Laundry In Basement, Washer Hookup
Exterior
Community Features Public Transportation, Tennis Court(s), Park, Bike Path, Highway Access, Marina
Utilities Available for Gas Range, for Gas Dryer, Washer Hookup
Waterfront Description Beach Front, Ocean, 1/2 to 1 Mile To Beach, Beach Ownership(Public)
Roof Type Shingle
Garage No
Building
Lot Description Level
Foundation Granite
Sewer Public Sewer
Water Public
Architectural Style Queen Anne
Schools
Elementary Schools Wood
Middle Schools Hastings
High Schools Fairhaven
Read Less
Want to know what your home might be worth? Contact us for a FREE valuation!

Our team is ready to help you sell your home for the highest possible price ASAP
Bought with Andrew Romano • Home And Key Real Estate, LLC





