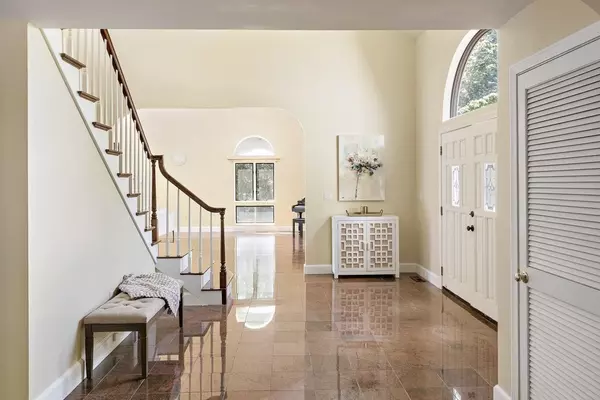$1,416,000
$1,498,000
5.5%For more information regarding the value of a property, please contact us for a free consultation.
30 Goodmans Hill Rd Sudbury, MA 01776
5 Beds
4.5 Baths
9,253 SqFt
Key Details
Sold Price $1,416,000
Property Type Single Family Home
Sub Type Single Family Residence
Listing Status Sold
Purchase Type For Sale
Square Footage 9,253 sqft
Price per Sqft $153
MLS Listing ID 72937884
Sold Date 04/14/22
Style Contemporary
Bedrooms 5
Full Baths 3
Half Baths 3
HOA Y/N false
Year Built 1993
Annual Tax Amount $26,597
Tax Year 2021
Lot Size 9.020 Acres
Acres 9.02
Property Sub-Type Single Family Residence
Property Description
Perched at the end of a long private driveway off Goodman's Hill road in the heart of the South Sudbury, this incredibly rare 9,253-square-foot residence is on a sprawling New England landscape and tucked away from a center of luxury car dealers includes BMW, Maserati, and Bentley etc. An oversized well maintained deck space with four seasons of sweeping vistas of great national wildlife reserve transforms this contemporary into a true home. The house is freshly painted inside and out with refurbished hardwood floor throughout, the interior is elegantly designed with grand proportions. The main level offers an extraordinary fireplaced fab great room with Triple-height ceilings reaching 24 feet and walls of floor-to-ceiling windows/Slide flooding the apartment with natural light. This expansive home also features cathedral ceiling bedrooms, three-room in-law suite can be accessed from a huge garage, high-ceiling walkout basement, and multi offices and rooms for working from home.
Location
State MA
County Middlesex
Area South Sudbury
Zoning RESA
Direction Rt. 20 to Goodman's Hill Road
Rooms
Basement Full, Walk-Out Access, Concrete, Unfinished
Primary Bedroom Level Second
Dining Room Flooring - Hardwood, Lighting - Overhead
Kitchen Flooring - Hardwood, Dining Area, Balcony / Deck, Pantry, Countertops - Stone/Granite/Solid, Kitchen Island, Breakfast Bar / Nook, Deck - Exterior, Exterior Access, Open Floorplan, Recessed Lighting, Slider, Stainless Steel Appliances, Gas Stove
Interior
Interior Features Cathedral Ceiling(s), Ceiling Fan(s), Lighting - Sconce, Recessed Lighting, Bathroom - Full, Closet, Cable Hookup, Open Floor Plan, Lighting - Overhead, Bathroom - Half, Ceiling - Cathedral, Ceiling - Beamed, Slider, Great Room, Office, Inlaw Apt., Media Room, Mud Room, Sun Room, Central Vacuum, Wet Bar
Heating Forced Air, Natural Gas, Fireplace(s)
Cooling Central Air
Flooring Tile, Marble, Hardwood, Flooring - Hardwood, Flooring - Stone/Ceramic Tile
Fireplaces Number 1
Appliance Oven, Dishwasher, Trash Compactor, Microwave, Countertop Range, Washer, Dryer, Wine Refrigerator, Vacuum System, Range Hood, Second Dishwasher, Gas Water Heater, Tank Water Heater
Laundry Second Floor, Washer Hookup
Exterior
Exterior Feature Balcony / Deck, Balcony
Garage Spaces 3.0
Community Features Public Transportation, Shopping, Tennis Court(s), Park, Walk/Jog Trails, Golf
Utilities Available Washer Hookup
View Y/N Yes
View Scenic View(s)
Roof Type Shingle
Total Parking Spaces 12
Garage Yes
Building
Lot Description Gentle Sloping, Level
Foundation Concrete Perimeter
Sewer Private Sewer
Water Public
Architectural Style Contemporary
Schools
Elementary Schools Noyes
Middle Schools Curtis
High Schools Lincoln-Sudbury
Others
Senior Community false
Acceptable Financing Contract
Listing Terms Contract
Read Less
Want to know what your home might be worth? Contact us for a FREE valuation!

Our team is ready to help you sell your home for the highest possible price ASAP
Bought with The Shahani Group • Compass





