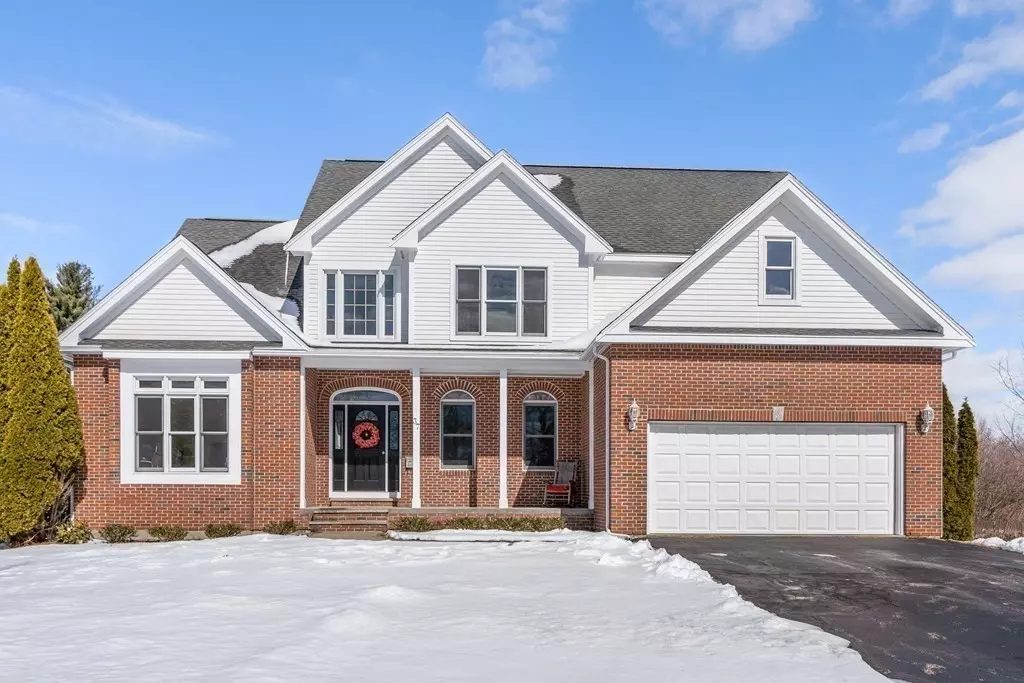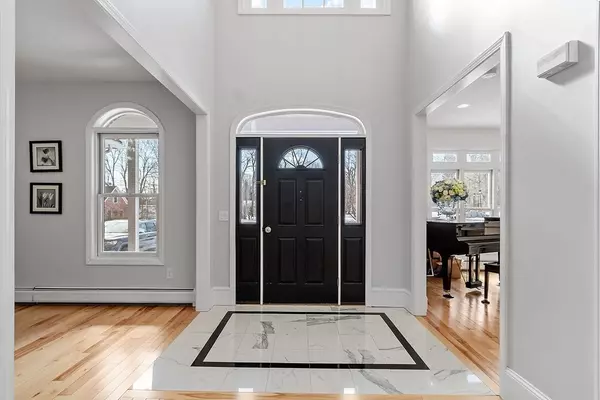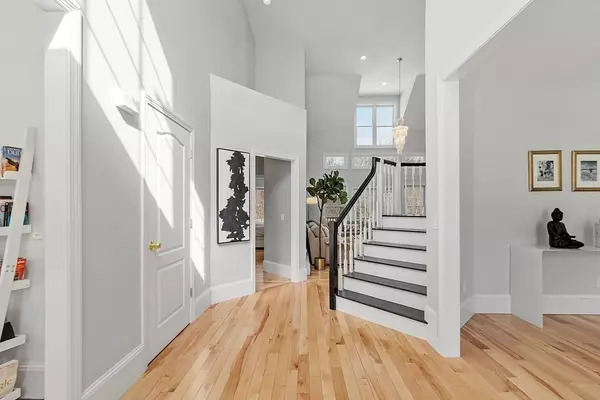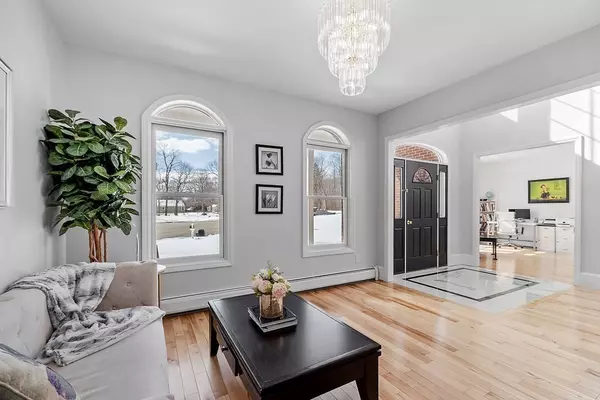$750,000
$610,000
23.0%For more information regarding the value of a property, please contact us for a free consultation.
37 Forestdale Rd Paxton, MA 01612
4 Beds
3.5 Baths
2,920 SqFt
Key Details
Sold Price $750,000
Property Type Single Family Home
Sub Type Single Family Residence
Listing Status Sold
Purchase Type For Sale
Square Footage 2,920 sqft
Price per Sqft $256
MLS Listing ID 72951290
Sold Date 04/15/22
Style Colonial, Contemporary
Bedrooms 4
Full Baths 3
Half Baths 1
Year Built 2001
Annual Tax Amount $8,728
Tax Year 2022
Lot Size 2.240 Acres
Acres 2.24
Property Description
Welcome home to this completely remodeled Contemporary/Colonial that offers an exceptional blend of classic design, sophisticated living areas and attractive renovations. Enter the grand foyer and dazzle your guests in this sprawling ceiling high living room yet feeling cozy around the double sided fireplace and French doors leading to the deck overlooking a private 2.24 acre cul-de-sac lot. The living room flows seamlessly to the newly renovated kitchen features quartz counter tops, center island, informal dining area with doors to the second deck. First floor master suite with tray ceiling, private bath with jacuzzi tub and separate tiled shower, walk-in closet and laundry room. Second floor offers a 'mini' master suite with walk-in closet and private bath, two additional bedrooms with a shared full bath. Two car garage, large basement for expansion potential and lovely landscaping. Title V In hand. Furnace 2022, Hot water tank 2022, Exterior Paint 2021.
Location
State MA
County Worcester
Zoning RE
Direction Grove St to Glen Ellen to Forestdale Rd
Rooms
Family Room Flooring - Hardwood
Basement Walk-Out Access, Interior Entry, Unfinished
Primary Bedroom Level First
Dining Room Flooring - Hardwood
Kitchen Flooring - Hardwood, Dining Area, Pantry, Kitchen Island, Deck - Exterior, Exterior Access
Interior
Interior Features Sauna/Steam/Hot Tub
Heating Baseboard, Oil
Cooling Window Unit(s)
Flooring Tile, Hardwood
Fireplaces Number 1
Fireplaces Type Living Room
Appliance Range, Dishwasher, Microwave, Refrigerator, Washer, Dryer, Tank Water Heater
Laundry Flooring - Hardwood, Main Level, First Floor
Exterior
Garage Spaces 2.0
Community Features Public School
Roof Type Shingle
Total Parking Spaces 4
Garage Yes
Building
Foundation Concrete Perimeter
Sewer Private Sewer
Water Public
Architectural Style Colonial, Contemporary
Schools
Elementary Schools Paxton
Middle Schools Paxton
High Schools Wachusett
Others
Acceptable Financing Contract
Listing Terms Contract
Read Less
Want to know what your home might be worth? Contact us for a FREE valuation!

Our team is ready to help you sell your home for the highest possible price ASAP
Bought with Tiffany Thoi Phan • DT Realty





