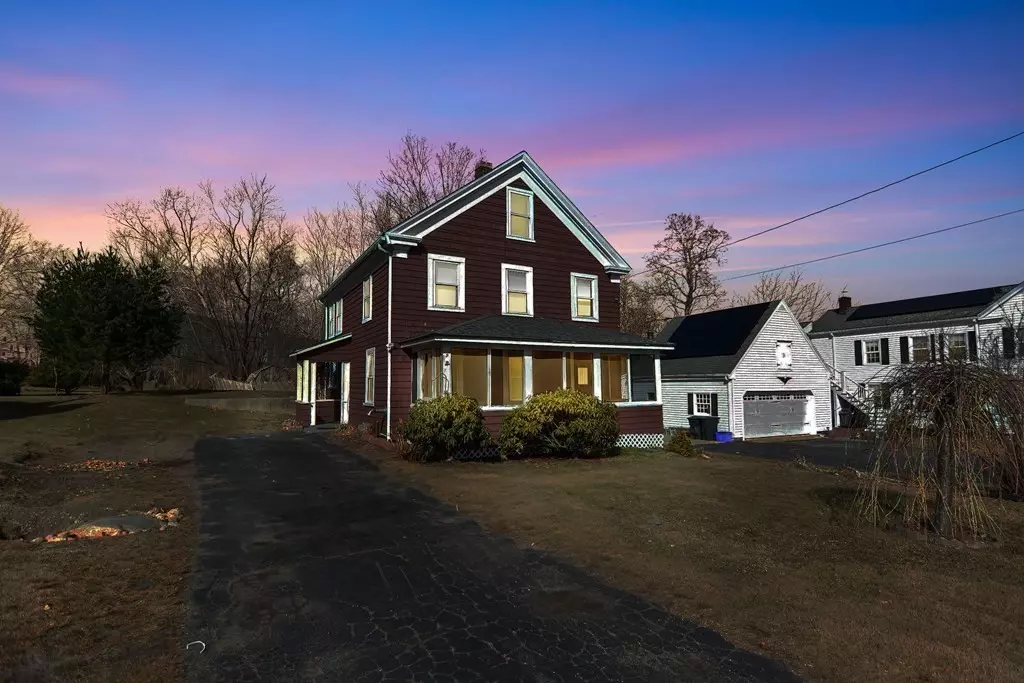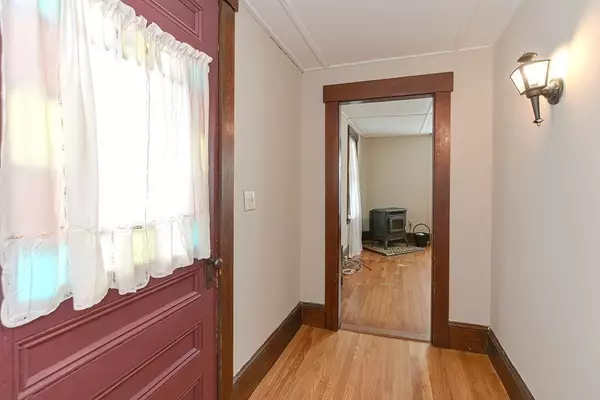$370,000
$359,900
2.8%For more information regarding the value of a property, please contact us for a free consultation.
9 Maple St Mendon, MA 01756
3 Beds
1.5 Baths
1,800 SqFt
Key Details
Sold Price $370,000
Property Type Single Family Home
Sub Type Single Family Residence
Listing Status Sold
Purchase Type For Sale
Square Footage 1,800 sqft
Price per Sqft $205
MLS Listing ID 72946001
Sold Date 04/13/22
Style Cottage, Bungalow
Bedrooms 3
Full Baths 1
Half Baths 1
HOA Y/N false
Year Built 1800
Annual Tax Amount $4,577
Tax Year 2022
Lot Size 7,405 Sqft
Acres 0.17
Property Description
Meet 9 Maple St, a sweet bungalow,nestled in the heart of sought after Mendon.This home offers lots of charm & character w original wood trim, hardwood floors & timeless floor plan.The kitchen is large w eating area, penisula & a really cool butlers pantry that provides additional storage.The rest of the first floor offers cozy living room w pellet stove dining room with built in, 1/2 bath, & foyer which leads out to the screened porch, where you can watch the parade go by. Second floor has primary bedroom w huge walk in closet, 2 other bedrooms & full bath.Third floor has brand new carpet, offers additional living space for office, playroom, or yoga space. Also enjoy the young Weil Mclain Boiler (2018), Electric panel (2020), updated windows, watersoftening filtration system and tank, and premier basement waterproofing. Entire house freshly painted. Close to everything Mendon has to offer, including shops, restaurants, shopping, Mendon Drive In, & Southwick Animal Farm. Welcome Home!
Location
State MA
County Worcester
Zoning RES
Direction Main or Hastings to Maple
Rooms
Basement Full, Interior Entry, Sump Pump
Primary Bedroom Level Second
Dining Room Closet/Cabinets - Custom Built, Flooring - Hardwood, Window(s) - Picture, Lighting - Overhead
Kitchen Flooring - Stone/Ceramic Tile, Dining Area, Pantry, Breakfast Bar / Nook, Exterior Access, Recessed Lighting, Lighting - Overhead
Interior
Interior Features Open Floorplan, Bonus Room, Foyer
Heating Baseboard, Oil, Pellet Stove
Cooling None
Flooring Wood, Tile, Flooring - Wall to Wall Carpet, Flooring - Hardwood
Appliance Range, Dishwasher, Microwave, Refrigerator, Utility Connections for Electric Range, Utility Connections for Electric Dryer
Laundry In Basement, Washer Hookup
Exterior
Exterior Feature Storage
Community Features Shopping, Pool, Tennis Court(s), Park, Walk/Jog Trails, Stable(s), Golf, Medical Facility, Laundromat, Bike Path, Conservation Area, Highway Access, House of Worship, Private School, Public School
Utilities Available for Electric Range, for Electric Dryer, Washer Hookup
Waterfront Description Beach Front, Unknown To Beach
Roof Type Shingle
Total Parking Spaces 3
Garage No
Building
Foundation Stone
Sewer Private Sewer
Water Private
Architectural Style Cottage, Bungalow
Schools
Elementary Schools Henry P Clough
Middle Schools Miscoe Hill
High Schools Nipmuc
Others
Senior Community false
Read Less
Want to know what your home might be worth? Contact us for a FREE valuation!

Our team is ready to help you sell your home for the highest possible price ASAP
Bought with Julia Connolly • Lamacchia Realty, Inc.





