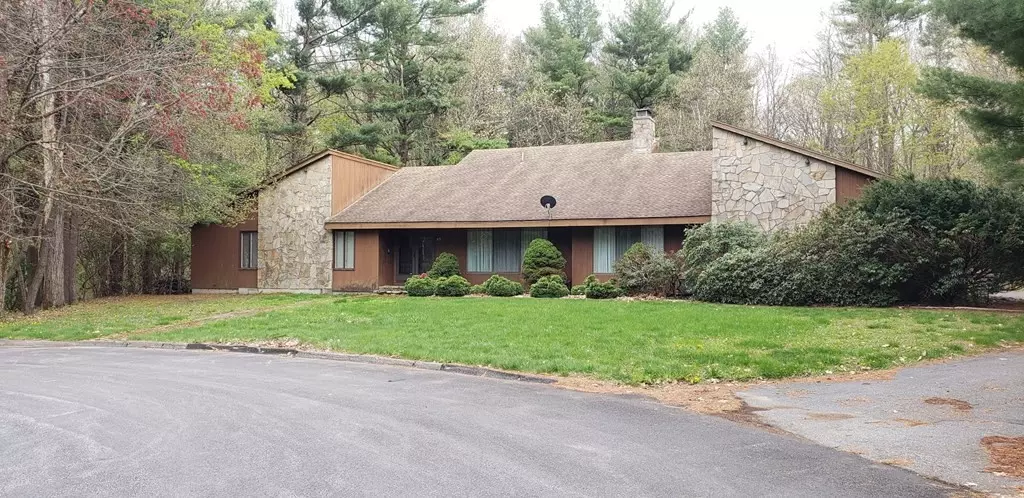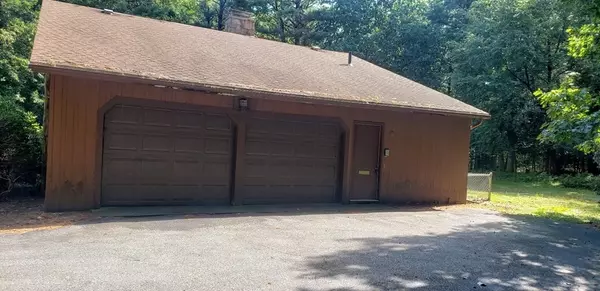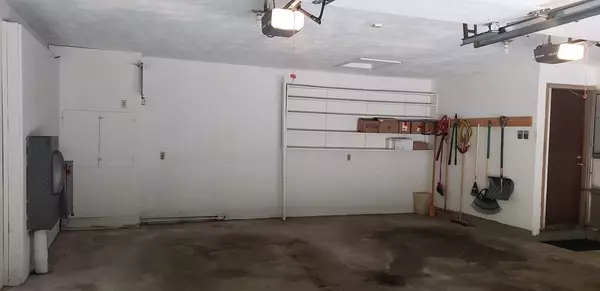$495,000
$499,999
1.0%For more information regarding the value of a property, please contact us for a free consultation.
47 Crowningshield Dr Paxton, MA 01612
3 Beds
3 Baths
2,504 SqFt
Key Details
Sold Price $495,000
Property Type Single Family Home
Sub Type Single Family Residence
Listing Status Sold
Purchase Type For Sale
Square Footage 2,504 sqft
Price per Sqft $197
MLS Listing ID 72933910
Sold Date 04/15/22
Style Contemporary
Bedrooms 3
Full Baths 3
HOA Y/N false
Year Built 1971
Annual Tax Amount $7,158
Tax Year 2020
Lot Size 0.660 Acres
Acres 0.66
Property Description
Unique contemporary home 3 bed 3 baths. Beautiful country setting with lots of outdoor and indoor space, quiet private back yard. Loft in the living room, open floor plan, and lots of sun-splashed rooms throughout. Lovely ceiling to floor round sunken stone fireplace in the living room/dining room. Full basement that can be renovated for additional living space. two-car garage with a workshop area. the home is at the end of a Cul-De-Sac. Home is wired for speakers and interim through out the home and exterior. This home is a must-see.
Location
State MA
County Worcester
Zoning 0R40
Direction Use GPS
Rooms
Family Room Skylight, Ceiling Fan(s), Vaulted Ceiling(s), Flooring - Wall to Wall Carpet, Window(s) - Picture, French Doors, Wet Bar, Deck - Exterior, Exterior Access, Open Floorplan, Recessed Lighting, Lighting - Overhead
Basement Full, Interior Entry, Bulkhead, Sump Pump, Concrete, Unfinished
Primary Bedroom Level Main
Dining Room Skylight, Vaulted Ceiling(s), Closet/Cabinets - Custom Built, Flooring - Wall to Wall Carpet, Window(s) - Picture, Open Floorplan, Recessed Lighting, Lighting - Overhead
Kitchen Bathroom - Full, Vaulted Ceiling(s), Closet, Closet/Cabinets - Custom Built, Flooring - Laminate, Window(s) - Bay/Bow/Box, Dining Area, Pantry, Kitchen Island, Breakfast Bar / Nook, Deck - Exterior, Exterior Access, Open Floorplan, Recessed Lighting, Slider
Interior
Interior Features Closet, Ceiling - Vaulted, Closet/Cabinets - Custom Built, Recessed Lighting, Entry Hall, Loft, Central Vacuum, Wet Bar, Wired for Sound, Internet Available - Unknown
Heating Central, Forced Air, Oil
Cooling Central Air
Flooring Tile, Carpet, Laminate, Stone / Slate, Flooring - Stone/Ceramic Tile, Flooring - Wall to Wall Carpet
Fireplaces Number 1
Fireplaces Type Dining Room, Family Room, Living Room
Appliance Oven, Dishwasher, Disposal, Trash Compactor, Microwave, Indoor Grill, Countertop Range, Refrigerator, Washer, Dryer, Vacuum System, Oil Water Heater, Electric Water Heater, Plumbed For Ice Maker, Utility Connections for Electric Range, Utility Connections for Electric Oven, Utility Connections for Electric Dryer
Laundry Closet/Cabinets - Custom Built, Flooring - Laminate, Main Level, Electric Dryer Hookup, Washer Hookup, Lighting - Overhead, First Floor
Exterior
Exterior Feature Rain Gutters, Sprinkler System, Decorative Lighting
Garage Spaces 2.0
Community Features Shopping, Walk/Jog Trails, Golf, Conservation Area, Public School
Utilities Available for Electric Range, for Electric Oven, for Electric Dryer, Washer Hookup, Icemaker Connection
Roof Type Shingle
Total Parking Spaces 8
Garage Yes
Building
Lot Description Cul-De-Sac, Corner Lot, Wooded, Level
Foundation Concrete Perimeter
Sewer Private Sewer
Water Public
Architectural Style Contemporary
Schools
Elementary Schools Paxton Center
Middle Schools Central Tree
High Schools Wachusett Reg
Others
Senior Community false
Acceptable Financing Contract
Listing Terms Contract
Read Less
Want to know what your home might be worth? Contact us for a FREE valuation!

Our team is ready to help you sell your home for the highest possible price ASAP
Bought with Brian Trottier • Keller Williams Realty Greater Worcester





