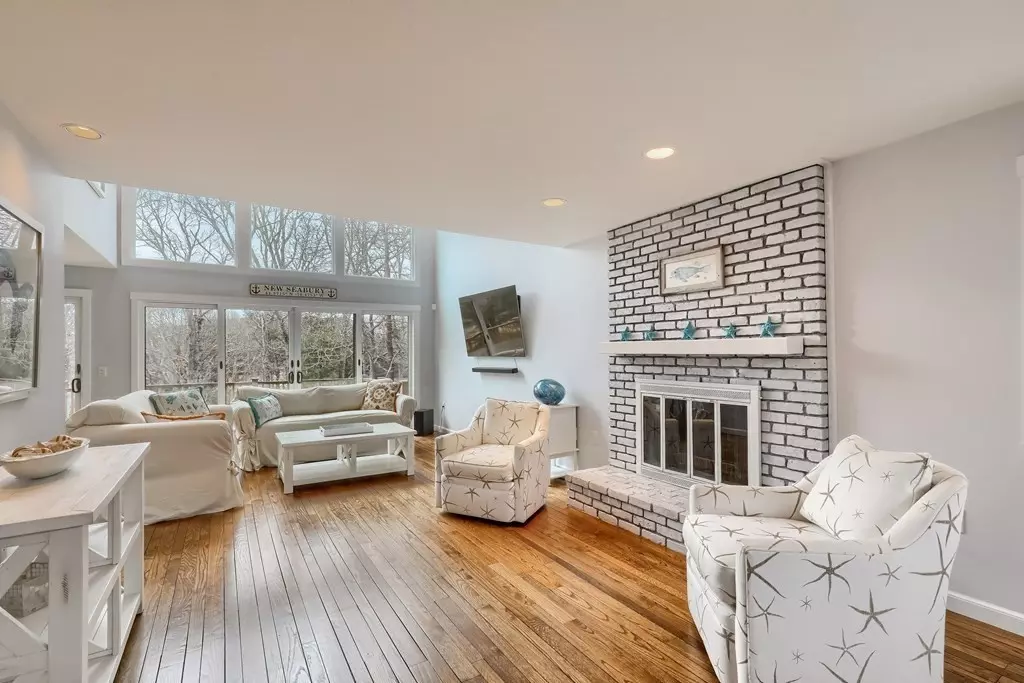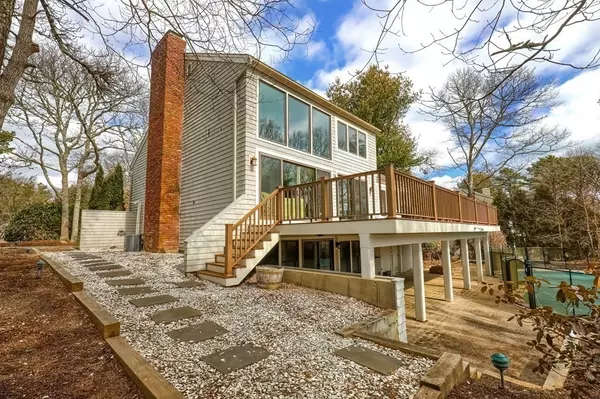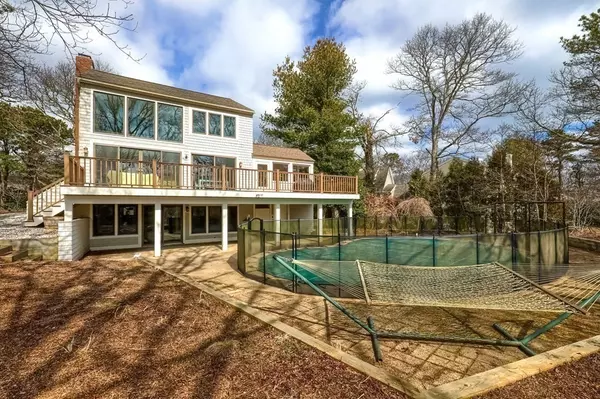$981,000
$985,000
0.4%For more information regarding the value of a property, please contact us for a free consultation.
156 Glenneagle Dr Mashpee, MA 02649
3 Beds
2.5 Baths
2,225 SqFt
Key Details
Sold Price $981,000
Property Type Single Family Home
Sub Type Single Family Residence
Listing Status Sold
Purchase Type For Sale
Square Footage 2,225 sqft
Price per Sqft $440
MLS Listing ID 72956643
Sold Date 04/15/22
Style Contemporary
Bedrooms 3
Full Baths 2
Half Baths 1
HOA Fees $52/ann
HOA Y/N true
Year Built 1974
Annual Tax Amount $5,461
Tax Year 2022
Lot Size 0.440 Acres
Acres 0.44
Property Description
Nestled in verdant woods of New Seabury, only five minutes from beaches, a national wildlife refuge & Mashpee Commons, this whimsical 3 bed 3 bath 2200+ sqft home is sure to capture your heart. This fresh-faced beauty gleams in its new paint and welcomes you into a room with soaring ceilings, a warm fireplace and glowing hardwood floors. The second floor loft offers fantastic views of the rooms below. Curling into the sun-dappled kitchen, you will enjoy the bright white cabinets, stainless steel appliances and stunning granite countertops. Revel in streams of natural light pouring through the windows of the intimate conservatory. The second floor features a second fireplace, spacious bedrooms and brilliant bathrooms. The outside leads to a gorgeous, vast deck/balcony overlooking the lush woods and fantastic pool. Slip into a cool pool in the summer and enjoy this heated pool into the winter season. As a vacation destination or main home, you will be captivated by this fully-furnished.
Location
State MA
County Barnstable
Area New Seabury
Zoning R3
Direction Great Neck Rd South from Mashpee Rotary Bear right onto Rock Landing Road then to Glenneagle Dr. Hou
Rooms
Family Room Flooring - Wood
Basement Full, Finished, Interior Entry
Primary Bedroom Level Third
Kitchen Flooring - Wood
Interior
Interior Features Sun Room, Foyer
Heating Forced Air, Natural Gas
Cooling Central Air
Flooring Wood, Tile, Carpet
Fireplaces Number 2
Fireplaces Type Family Room, Living Room
Appliance Range, Dishwasher, Refrigerator, Washer, Dryer, Gas Water Heater
Exterior
Fence Fenced
Pool Pool - Inground Heated
Community Features Shopping, Walk/Jog Trails, Golf, Conservation Area, House of Worship, Marina, Public School
Waterfront Description Beach Front, Ocean, 1 to 2 Mile To Beach, Beach Ownership(Public)
View Y/N Yes
View Scenic View(s)
Roof Type Shingle
Total Parking Spaces 2
Garage No
Private Pool true
Building
Lot Description Wooded, Level
Foundation Concrete Perimeter
Sewer Inspection Required for Sale
Water Public
Architectural Style Contemporary
Read Less
Want to know what your home might be worth? Contact us for a FREE valuation!

Our team is ready to help you sell your home for the highest possible price ASAP
Bought with Margie McShane Group • Compass





