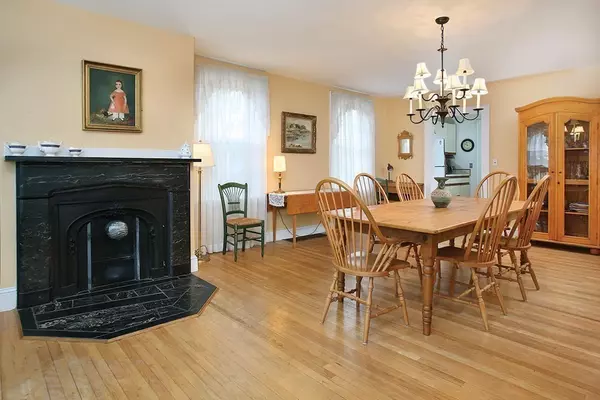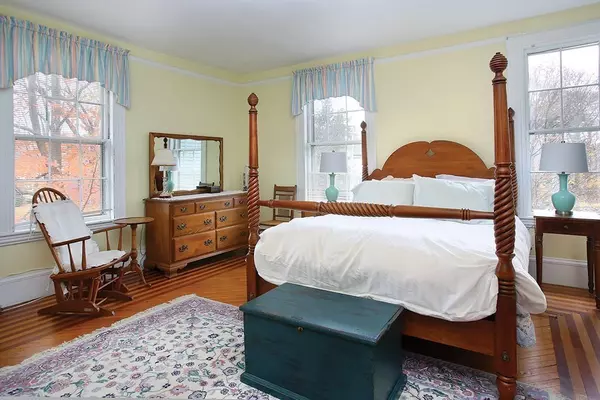$1,800,000
$1,750,000
2.9%For more information regarding the value of a property, please contact us for a free consultation.
336 Newtonville Ave Newton, MA 02460
5 Beds
3.5 Baths
3,498 SqFt
Key Details
Sold Price $1,800,000
Property Type Single Family Home
Sub Type Single Family Residence
Listing Status Sold
Purchase Type For Sale
Square Footage 3,498 sqft
Price per Sqft $514
MLS Listing ID 71933309
Sold Date 09/08/17
Style Victorian, Antique
Bedrooms 5
Full Baths 3
Half Baths 1
Year Built 1850
Annual Tax Amount $12,945
Tax Year 2016
Lot Size 0.690 Acres
Acres 0.69
Property Description
Newtonville: Located in the Cabot Elementary School District is this gracious Victorian era home. Set on a huge level 29,896 square foot lot (deed says "by estimation 30,153"), the property is zoned MR-1 and presents a residential development and/or expansion opportunity. The home is well suited for a developer or end user. Buyers are to do their own due diligence. The house is in good condition and features hardwood flooring, large windows, and high ceilings. Roof approx. 8 yrs old. On the first floor is a 24' great room with marble fireplace. The kitchen has a separate breakfast room with an attached pantry. The family room has cherry built-in cabinetry and access to rear patio and yard. The third floor has a 33' recreation room and a bonus room with separate access. There are 3 separate heating and AC systems, 2 electrical services, and 2 hot water tanks. The property is favorably located & affords easy access to Newtonville shops and dining, the Commuter Rail, and Mass Turnpike.
Location
State MA
County Middlesex
Area Newtonville
Zoning MR1
Direction Newtonville Ave by Harvard Street
Rooms
Family Room Closet/Cabinets - Custom Built, Window(s) - Bay/Bow/Box
Basement Walk-Out Access, Interior Entry
Primary Bedroom Level Second
Kitchen Dining Area, Pantry
Interior
Interior Features Dining Area, Bathroom - Full, Great Room, Play Room, Bonus Room, Bathroom
Heating Forced Air, Natural Gas, Fireplace(s)
Cooling Central Air
Flooring Hardwood
Fireplaces Number 3
Fireplaces Type Living Room, Master Bedroom
Appliance Range, Refrigerator, Gas Water Heater, Utility Connections for Gas Range
Laundry First Floor
Exterior
Exterior Feature Rain Gutters
Community Features Public Transportation, Shopping, Park, Walk/Jog Trails, Highway Access, House of Worship, Public School, T-Station, University
Utilities Available for Gas Range
Roof Type Shingle
Total Parking Spaces 5
Garage No
Building
Lot Description Level
Foundation Stone
Sewer Public Sewer
Water Public
Architectural Style Victorian, Antique
Schools
Elementary Schools Cabot
Middle Schools Day
High Schools Newton North
Others
Acceptable Financing Delayed Occupancy, Other (See Remarks)
Listing Terms Delayed Occupancy, Other (See Remarks)
Read Less
Want to know what your home might be worth? Contact us for a FREE valuation!

Our team is ready to help you sell your home for the highest possible price ASAP
Bought with Michael Rothstein • Hammond Residential R. E.





