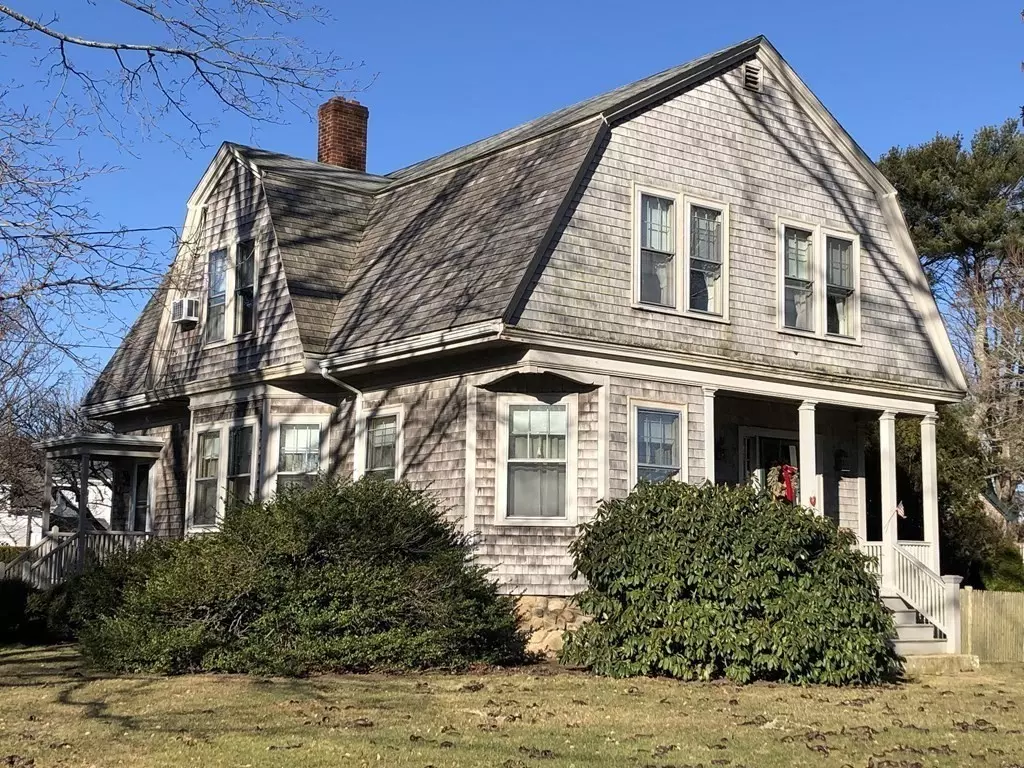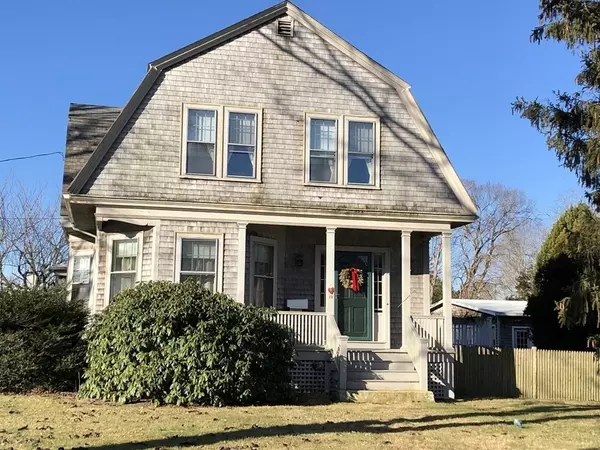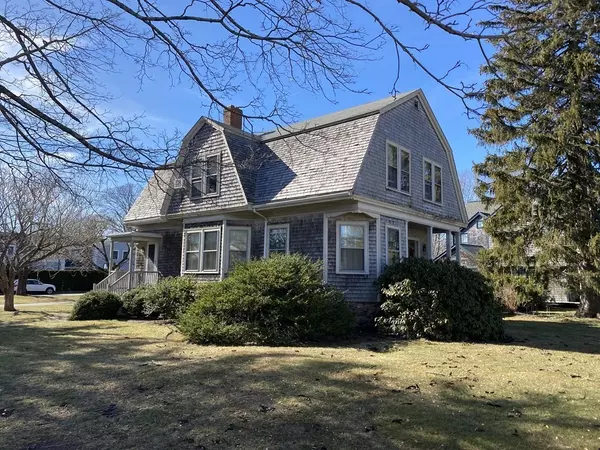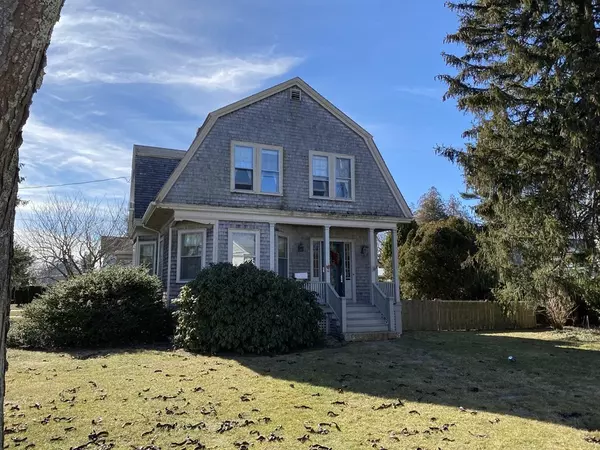$935,000
$949,900
1.6%For more information regarding the value of a property, please contact us for a free consultation.
10 Chestnut St Dartmouth, MA 02748
4 Beds
1.5 Baths
2,152 SqFt
Key Details
Sold Price $935,000
Property Type Single Family Home
Sub Type Single Family Residence
Listing Status Sold
Purchase Type For Sale
Square Footage 2,152 sqft
Price per Sqft $434
Subdivision Padanaram Village
MLS Listing ID 72950810
Sold Date 04/22/22
Style Colonial
Bedrooms 4
Full Baths 1
Half Baths 1
HOA Y/N false
Year Built 1890
Annual Tax Amount $5,088
Tax Year 2021
Lot Size 0.490 Acres
Acres 0.49
Property Description
PADANARAM CLASSIC!! This beautiful four bedroom Gambrel sits on a nearly half acre corner lot right where you want to be! A family home that has been well maintained. The first floor boasts a large living room with a wood burning fireplace, a dining room, a den with sliders that access the private rear deck, spacious eat in kitchen with workspace and a half bath. Upstairs are four large bedrooms and a full bathroom. There is a big heated recreation room in the basement which also has a fireplace! Double staircases, new high efficiency gas heating system, 200 ampere electric service, alarm. The detached FOUR car garage is the perfect storage space for your boating/camping/beaching gear. A short stroll will bring you to Padanaram Village and the New Bedford Yacht Club, or walk to the beach and enjoy the sunset!Open House Saturday March 12 from 11:00-1:00!
Location
State MA
County Bristol
Zoning GR
Direction corner of Chestnut St and Franklin St
Rooms
Basement Full, Finished, Walk-Out Access, Concrete
Primary Bedroom Level Second
Dining Room Flooring - Hardwood
Kitchen Flooring - Stone/Ceramic Tile, Breakfast Bar / Nook
Interior
Interior Features Slider, Den
Heating Baseboard, Natural Gas
Cooling None
Flooring Tile, Hardwood, Flooring - Hardwood
Fireplaces Number 1
Fireplaces Type Living Room
Appliance Gas Water Heater
Laundry In Basement
Exterior
Exterior Feature Balcony / Deck
Garage Spaces 4.0
Community Features Shopping, Golf, Medical Facility, Laundromat, Conservation Area, Highway Access, House of Worship, Marina, Private School, Public School, University
Waterfront Description Beach Front, Bay, 1/2 to 1 Mile To Beach, Beach Ownership(Private)
Roof Type Shingle
Total Parking Spaces 8
Garage Yes
Building
Lot Description Corner Lot, Cleared
Foundation Stone
Sewer Public Sewer
Water Public
Architectural Style Colonial
Read Less
Want to know what your home might be worth? Contact us for a FREE valuation!

Our team is ready to help you sell your home for the highest possible price ASAP
Bought with Jeff Gardner • Robert H. Gardner, Inc.





