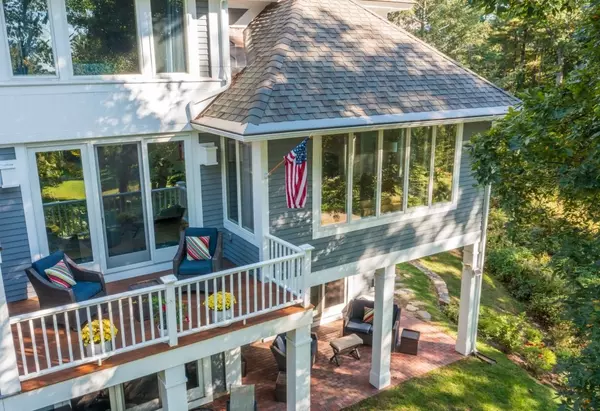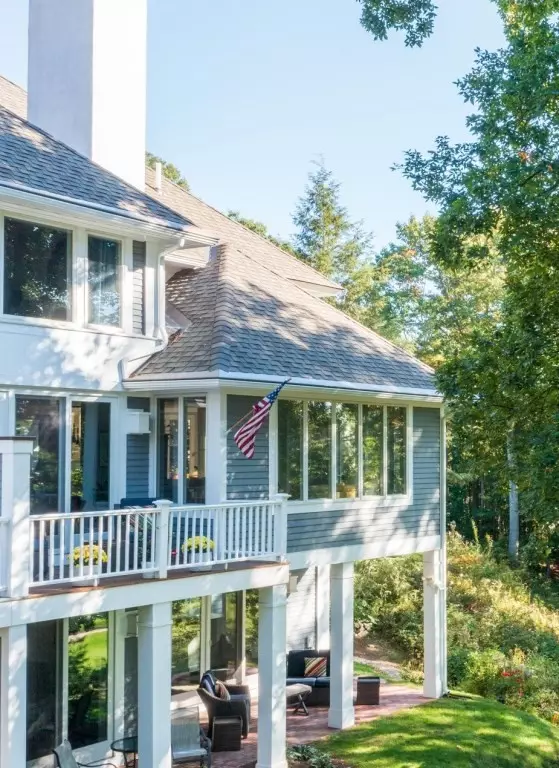$925,000
$925,000
For more information regarding the value of a property, please contact us for a free consultation.
71 The Fairways Ipswich, MA 01938
4 Beds
3.5 Baths
3,655 SqFt
Key Details
Sold Price $925,000
Property Type Single Family Home
Sub Type Single Family Residence
Listing Status Sold
Purchase Type For Sale
Square Footage 3,655 sqft
Price per Sqft $253
Subdivision Ipswich Country Club
MLS Listing ID 72937009
Sold Date 04/25/22
Style Contemporary
Bedrooms 4
Full Baths 3
Half Baths 1
HOA Fees $507/qua
HOA Y/N true
Year Built 1998
Annual Tax Amount $8,967
Tax Year 2022
Lot Size 5,227 Sqft
Acres 0.12
Property Description
4 bedroom 4 bath Ipswich Country Club home with breathtaking views of the third hole and a quiet cul-de-sac location. Join ICC (not included in home sale) and enjoy golf on the Robert Trent Jones course, pool, tennis, and pickle ball. Open design 1st level with sunroom, living room, dining room and kitchen with large island and breakfast nook. 3 large bedrooms on the 2nd level including a large master suite with Jacuzzi tub and tiled shower. The garden level features a large living room with wet bar, a 4th bedroom, a full bath, and 9 1/2 foot ceilings. New roof in 2018, exterior painted in 2020 and gutters with gutter-helmets all around to eliminate the need for cleaning every fall. HOA covers lawn care, spring and fall cleanup, snow removal, weekly trash and recycling, and waste-water treatment plant. Resident access to Crane's Beach is just minutes away and downtown Ipswich offers many options for fine dining, world-renowned Ipswich clams and commuter rail to Boston.
Location
State MA
County Essex
Zoning RRA
Direction Enter Ipswich Country Club from Rte. 1, 2nd L on The Fairways, 71 The Fairways is in the cul-de-sac.
Rooms
Basement Full, Walk-Out Access
Interior
Interior Features Central Vacuum, Wet Bar
Heating Forced Air, Natural Gas
Cooling Central Air
Flooring Carpet, Hardwood
Fireplaces Number 1
Appliance Range, Dishwasher, Disposal, Microwave, Refrigerator, Vacuum System, Gas Water Heater
Exterior
Exterior Feature Rain Gutters, Professional Landscaping
Garage Spaces 2.0
Waterfront Description Beach Front
View Y/N Yes
View Scenic View(s)
Total Parking Spaces 2
Garage Yes
Building
Foundation Concrete Perimeter
Sewer Other
Water Public
Architectural Style Contemporary
Schools
Elementary Schools Doyon
Middle Schools Ipswich
High Schools Ipswich
Read Less
Want to know what your home might be worth? Contact us for a FREE valuation!

Our team is ready to help you sell your home for the highest possible price ASAP
Bought with Derek Eisenberg • Continental Real Estate Group, Inc.





