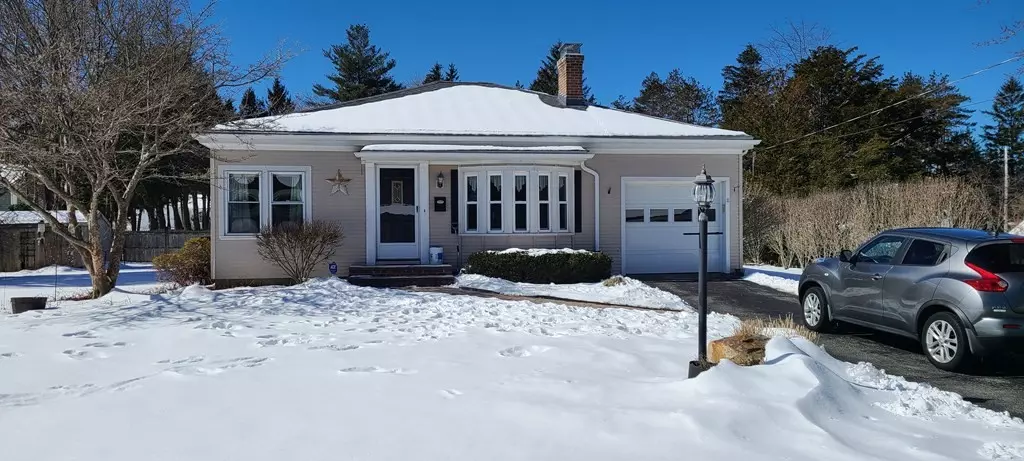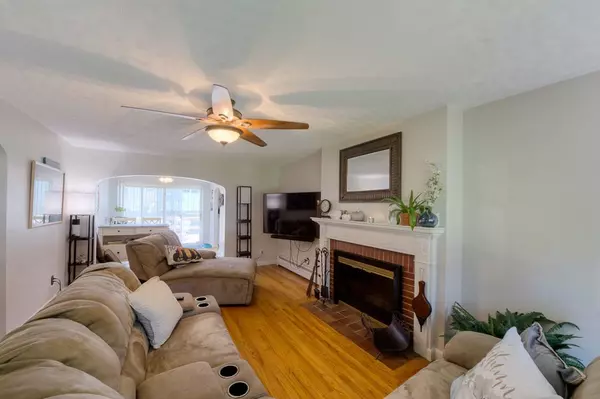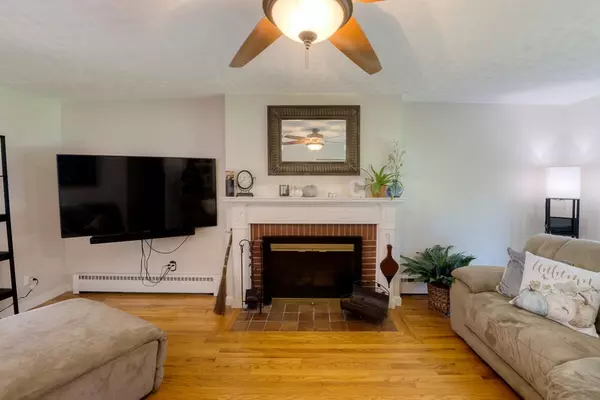$348,000
$339,900
2.4%For more information regarding the value of a property, please contact us for a free consultation.
11 Meadowbrook Dr Paxton, MA 01612
2 Beds
1 Bath
1,040 SqFt
Key Details
Sold Price $348,000
Property Type Single Family Home
Sub Type Single Family Residence
Listing Status Sold
Purchase Type For Sale
Square Footage 1,040 sqft
Price per Sqft $334
MLS Listing ID 72949067
Sold Date 04/25/22
Style Ranch
Bedrooms 2
Full Baths 1
Year Built 1952
Annual Tax Amount $4,642
Tax Year 2021
Lot Size 10,018 Sqft
Acres 0.23
Property Description
***Multiple Offers** Deadline for All Offers We'd @ 5pm****New Listing***Are You Looking for a Home Offering Lots of Curb Appeal with a Neighborhood Setting, Beautiful Landscaping & Perennials Plantings and a Great Yard for Entertaining? This is It!! Located Just 3.2 miles to Tatnuck Square on the West Side of Worcester, this Spacious Two Bedroom Home Offers a New Roof(2021), One Car Garage, Replacement Windows, Vinyl Siding, Large Deck, Cobble Stone Paver Walkway and Blue Stone Stairs ~ Enter into the Foyer with Coat Closet Leading to a Large Spacious Living Room with Wood Burning Fireplace, Beautiful Mantel, Open to the Light Bright Dining Room with Charming Built-In and Leading Out to the Large Exterior Deck Overlooking the Flat Back Yard! Efficient Kitchen Area, Generous Bedroom and Closet Space, Tiled Full Bath with Classic Black & White Tiling and Full Unfinished Basement Complete this Amazing Home!
Location
State MA
County Worcester
Zoning 0R2
Direction Pleasant St to Briarcliff Ln, Left to Meadowbrook Dr. Home is on the Left
Rooms
Basement Full, Sump Pump
Primary Bedroom Level First
Dining Room Closet/Cabinets - Custom Built, Flooring - Hardwood, Exterior Access
Interior
Interior Features Closet, Entrance Foyer
Heating Baseboard, Oil
Cooling None
Flooring Tile, Vinyl, Hardwood
Fireplaces Number 1
Fireplaces Type Living Room
Appliance Range, Microwave
Laundry In Basement
Exterior
Garage Spaces 1.0
Roof Type Shingle
Total Parking Spaces 3
Garage Yes
Building
Lot Description Level
Foundation Concrete Perimeter
Sewer Private Sewer
Water Public
Architectural Style Ranch
Read Less
Want to know what your home might be worth? Contact us for a FREE valuation!

Our team is ready to help you sell your home for the highest possible price ASAP
Bought with Jennifer Willett • Lamacchia Realty, Inc.





