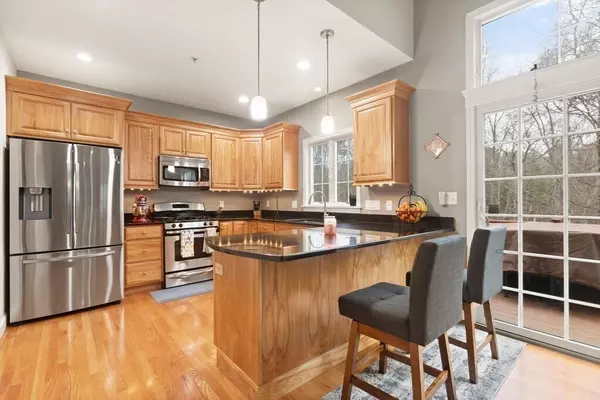$880,000
$799,900
10.0%For more information regarding the value of a property, please contact us for a free consultation.
61 Mayflower #61 North Andover, MA 01845
4 Beds
3 Baths
2,642 SqFt
Key Details
Sold Price $880,000
Property Type Single Family Home
Sub Type Condex
Listing Status Sold
Purchase Type For Sale
Square Footage 2,642 sqft
Price per Sqft $333
MLS Listing ID 72946967
Sold Date 04/20/22
Bedrooms 4
Full Baths 3
HOA Fees $231/mo
HOA Y/N true
Year Built 2009
Annual Tax Amount $7,680
Tax Year 2021
Property Description
OPEN HOUSES CANCELLED....OFFER ACCEPTED. Welcome to Olde Salem Village! This beautifully maintained condex has all the amenities you are looking for in a home including a first-floor bedroom behind french doors and a full bath. The beautiful hardwood floors are throughout the home with a fabulous kitchen that has granite countertops, custom cabinets, stainless steel appliances, and a breakfast area. Off the kitchen is a slider to the elevated back deck overlooking the beautiful woods. The home has a large master suite with a tray ceiling, full bath, and large walk-in closet. The open concept first floor is bright and welcoming with a full basement with a walkout slider that is ready to be finished. The high-efficiency heating system and refrigerator were recently installed. The home has 2 nest wifi thermostats and Hunter Douglas window treatments cover most of the windows. Best of both worlds, single-family living with condominium low maintenance fees.
Location
State MA
County Essex
Zoning RES
Direction GPS Please
Rooms
Primary Bedroom Level Second
Dining Room Flooring - Hardwood, Deck - Exterior, Recessed Lighting
Kitchen Flooring - Hardwood, Dining Area, Pantry, Countertops - Stone/Granite/Solid, Cabinets - Upgraded, Deck - Exterior, Recessed Lighting, Slider, Stainless Steel Appliances, Gas Stove
Interior
Interior Features Walk-In Closet(s)
Heating Central, Propane
Cooling Central Air
Flooring Wood, Tile, Carpet
Fireplaces Number 1
Fireplaces Type Living Room
Appliance Range, Dishwasher, Microwave, Refrigerator, Washer, Dryer, Propane Water Heater, Tank Water Heater, Utility Connections for Gas Range, Utility Connections for Electric Dryer
Laundry Flooring - Hardwood, Electric Dryer Hookup, Washer Hookup, First Floor
Exterior
Garage Spaces 2.0
Utilities Available for Gas Range, for Electric Dryer, Washer Hookup
Roof Type Shingle
Total Parking Spaces 4
Garage Yes
Building
Story 2
Sewer Public Sewer
Water Public
Others
Pets Allowed Yes
Senior Community false
Acceptable Financing Contract
Listing Terms Contract
Read Less
Want to know what your home might be worth? Contact us for a FREE valuation!

Our team is ready to help you sell your home for the highest possible price ASAP
Bought with The Real Estate Randy Team • Compass





