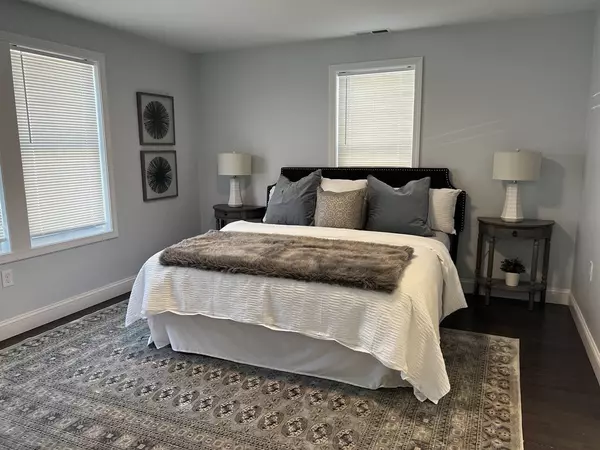$610,000
$569,000
7.2%For more information regarding the value of a property, please contact us for a free consultation.
251 Arlington St. #2 Chelsea, MA 02150
3 Beds
2.5 Baths
1,600 SqFt
Key Details
Sold Price $610,000
Property Type Condo
Sub Type Condominium
Listing Status Sold
Purchase Type For Sale
Square Footage 1,600 sqft
Price per Sqft $381
MLS Listing ID 72933674
Sold Date 04/29/22
Bedrooms 3
Full Baths 2
Half Baths 1
HOA Fees $200/mo
HOA Y/N true
Year Built 2021
Tax Year 2021
Lot Size 3,920 Sqft
Acres 0.09
Property Sub-Type Condominium
Property Description
Welcome to this new construction two level condo! This stunning three bedroom two and a half bath features sleek white cabinetry, granite counter tops, and stainless steel appliances. The kitchen/Living room combo has an open concept feel with a captivating center island as its accent piece. The spacious master bedroom is located on the main level with it's own master bath. The second level features two large bedrooms and a full bath. The washer/dryer hook up is in unit for your own convenience. Two deeded parking spots in the driveway, with plenty of street parking. A nice size backyard perfect for entertaining family, and friends! Located in a ideal location with easy access to highway, and steps away from the silver line. Close to every amenity! Don't miss this opportunity!
Location
State MA
County Suffolk
Zoning R4
Direction Turn left onto Spruce St, right onto 6th St, and a left on Arlington St. It's near the silver line.
Rooms
Primary Bedroom Level First
Kitchen Bathroom - Half, Ceiling Fan(s), Flooring - Hardwood, Countertops - Upgraded, Cabinets - Upgraded, Dryer Hookup - Electric, Washer Hookup, Lighting - Sconce
Interior
Heating Central, Natural Gas
Cooling Central Air
Flooring Tile, Hardwood
Appliance Oven, Dishwasher, Disposal, Microwave, Refrigerator, Gas Water Heater
Laundry Laundry Closet, Electric Dryer Hookup, Washer Hookup, First Floor, In Unit
Exterior
Exterior Feature Garden
Fence Fenced
Community Features Public Transportation, Shopping, Park, Highway Access, Public School, T-Station
Roof Type Shingle
Total Parking Spaces 2
Garage No
Building
Story 2
Sewer Public Sewer
Water Public
Schools
Elementary Schools St. Rose
Middle Schools Eugene Wright
High Schools Chelsea High
Read Less
Want to know what your home might be worth? Contact us for a FREE valuation!

Our team is ready to help you sell your home for the highest possible price ASAP
Bought with Victor Thomas • Compass





