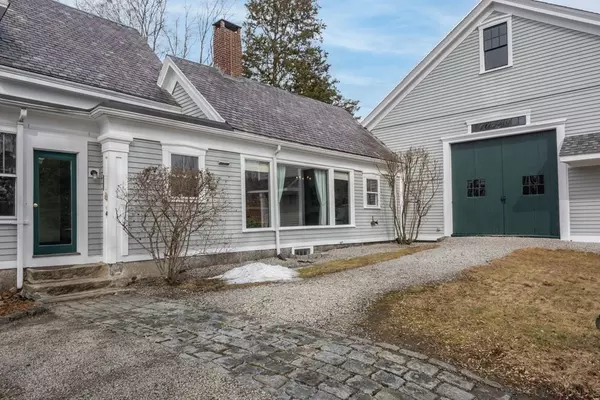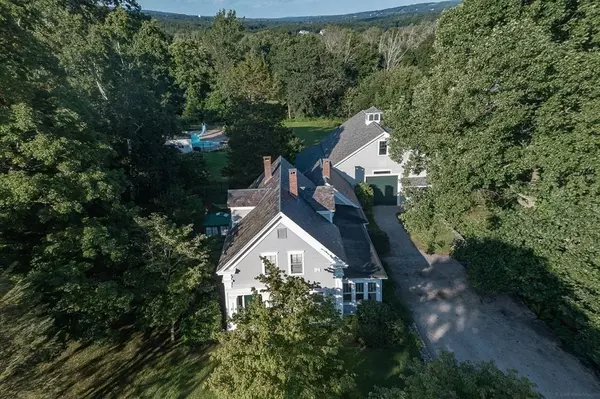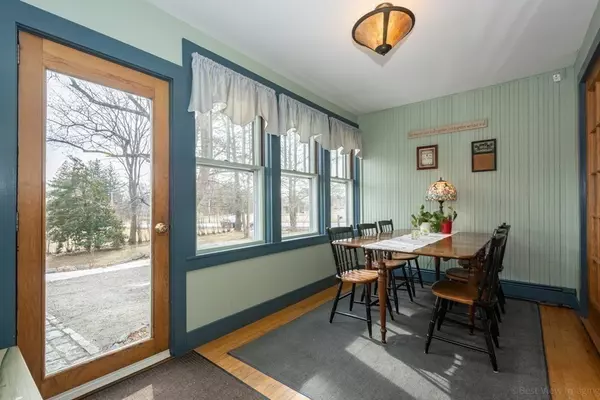$730,000
$714,900
2.1%For more information regarding the value of a property, please contact us for a free consultation.
59 North Ave Mendon, MA 01756
5 Beds
3 Baths
3,900 SqFt
Key Details
Sold Price $730,000
Property Type Single Family Home
Sub Type Single Family Residence
Listing Status Sold
Purchase Type For Sale
Square Footage 3,900 sqft
Price per Sqft $187
MLS Listing ID 72944838
Sold Date 04/29/22
Style Farmhouse, Greek Revival
Bedrooms 5
Full Baths 3
HOA Y/N false
Year Built 1851
Annual Tax Amount $8,319
Tax Year 2022
Lot Size 2.150 Acres
Acres 2.15
Property Description
PLEASE NOTE OFFER DEADLINE - HIGHEST AND BEST DUE BY TUESDAY, MARCH 8, AT 5:00pm. Welcome to this Spectacular New England Farmhouse! An Impressive Greek Revival in sought after Mendon location. This home is Rich with History and Lovingly Maintained, formally known as "East Ridge Farm" set on 2.1 acres and offering an abundance of charm and character. Featuring a smooth sensible layout from top to bottom with sun filled rooms and Inviting spaces for entertaining any occasion. A perfect gathering place for family and friends & well suited for multigenerational living. Period details include original HW floors, decorative fireplaces, bridal staircase, French doors, slate roof & more. The amazing 3-story Timber Frame Barn offers a large workshop, plenty of storage and separate space for today's much needed home office! Mature trees compliment the well cared for grounds. Large, fenced courtyard w/stone patio, Beautiful In-Ground pool, separate 600sf In-Law Apartment w/private entrance.
Location
State MA
County Worcester
Zoning RES
Direction USE GPS - please NO turning in driveway!
Rooms
Family Room Flooring - Wall to Wall Carpet, Window(s) - Picture, Exterior Access
Basement Full, Walk-Out Access, Interior Entry, Concrete, Unfinished
Primary Bedroom Level Second
Dining Room Flooring - Hardwood
Kitchen Closet, Flooring - Stone/Ceramic Tile, Flooring - Vinyl, Window(s) - Picture, Kitchen Island, Exterior Access, Recessed Lighting, Stainless Steel Appliances
Interior
Interior Features Open Floorplan, Open Floor Plan, Bathroom - With Tub & Shower, Closet, Dining Area, Lighting - Overhead, Sun Room, Media Room, Inlaw Apt., Home Office-Separate Entry, Study
Heating Baseboard, Oil
Cooling None
Flooring Wood, Vinyl, Carpet, Hardwood, Pine, Flooring - Hardwood, Flooring - Wall to Wall Carpet, Flooring - Wood
Fireplaces Number 3
Fireplaces Type Dining Room, Family Room, Living Room
Appliance Range, Dishwasher, Refrigerator, Oil Water Heater, Water Heater(Separate Booster), Utility Connections for Electric Range, Utility Connections for Electric Dryer
Laundry Bathroom - Full, Main Level, Lighting - Overhead, First Floor, Washer Hookup
Exterior
Exterior Feature Professional Landscaping, Outdoor Shower, Stone Wall
Fence Fenced/Enclosed, Fenced
Pool In Ground
Community Features Public Transportation, Shopping, Park, Stable(s), Golf, Medical Facility, Highway Access, House of Worship
Utilities Available for Electric Range, for Electric Dryer, Washer Hookup
Waterfront Description Beach Front, Lake/Pond, 1/2 to 1 Mile To Beach
View Y/N Yes
View Scenic View(s)
Roof Type Shingle, Slate, Rubber
Total Parking Spaces 10
Garage Yes
Private Pool true
Building
Lot Description Easements, Gentle Sloping, Level
Foundation Concrete Perimeter, Stone, Granite
Sewer Private Sewer
Water Private
Architectural Style Farmhouse, Greek Revival
Schools
Elementary Schools Henry P Clough
Middle Schools Miscoe Hill
High Schools Nipmuc
Others
Senior Community false
Acceptable Financing Contract
Listing Terms Contract
Read Less
Want to know what your home might be worth? Contact us for a FREE valuation!

Our team is ready to help you sell your home for the highest possible price ASAP
Bought with The Lioce Team • Keller Williams Realty Premier Properities





