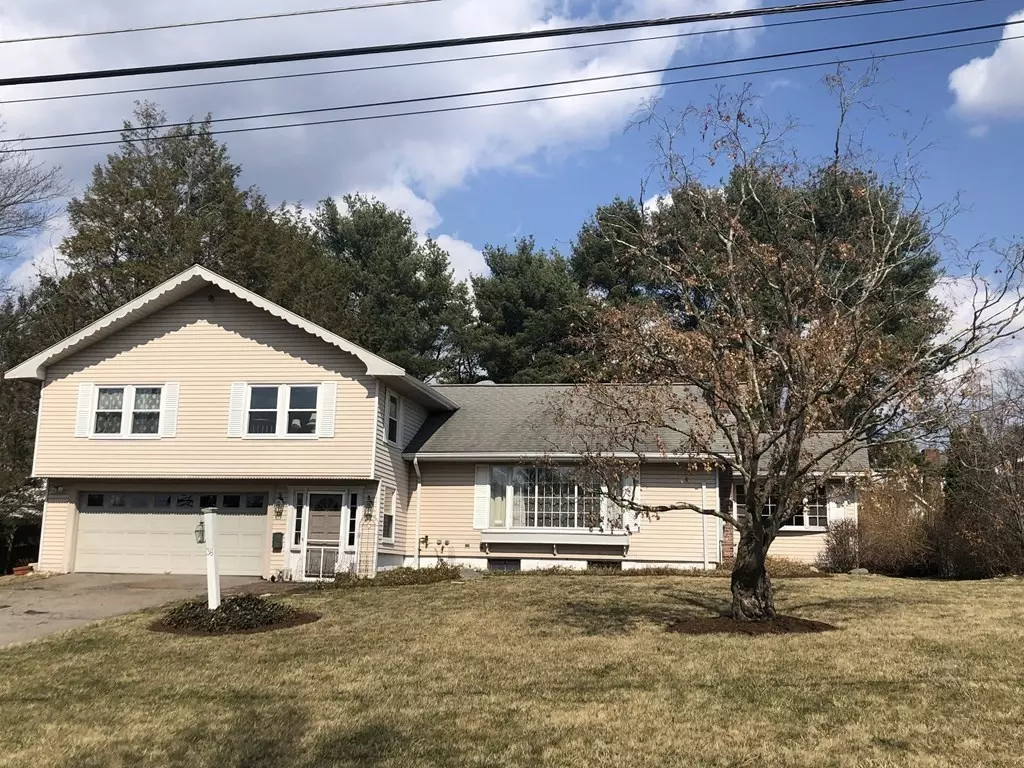$1,075,000
$899,900
19.5%For more information regarding the value of a property, please contact us for a free consultation.
38 Phillips Brooks Road Westwood, MA 02090
4 Beds
2.5 Baths
1,751 SqFt
Key Details
Sold Price $1,075,000
Property Type Single Family Home
Sub Type Single Family Residence
Listing Status Sold
Purchase Type For Sale
Square Footage 1,751 sqft
Price per Sqft $613
Subdivision Fairway Acres
MLS Listing ID 72954846
Sold Date 04/29/22
Bedrooms 4
Full Baths 2
Half Baths 1
Year Built 1960
Annual Tax Amount $10,024
Tax Year 2022
Lot Size 0.460 Acres
Acres 0.46
Property Description
Fairway Acres. One of the most sought after neighborhoods in Westwood. Come see this wonderful multilevel home on approx 1/2 acre lot. Bright, sunny fireplaced living room, corian counter topped kitchen - opens to large dining room. Master suite with updated full bath - 3 other spacious bedrooms - updated main full bathroom- hardwood floors Family room with wall to wall carpet and access to screened porch . Lower level has a semi finished playroom with fireplace.2 car garage. What a great yard - Not a "drive-by" Have got to get in to this home appreciate it's spaciousness. This may be the one for you -Welcome Home! Showings start at open house Sunday March 20th 1-3
Location
State MA
County Norfolk
Zoning Res
Direction Canton St to Downey to Phillips Brooks Road
Rooms
Family Room Closet, Flooring - Wall to Wall Carpet
Basement Interior Entry, Concrete
Primary Bedroom Level Third
Dining Room Flooring - Hardwood
Kitchen Countertops - Stone/Granite/Solid, Exterior Access, Gas Stove
Interior
Interior Features Play Room
Heating Baseboard, Natural Gas, Fireplace(s)
Cooling Window Unit(s)
Flooring Wood, Tile
Fireplaces Number 2
Fireplaces Type Living Room
Appliance Range, Dishwasher, Disposal, Gas Water Heater, Tank Water Heater, Utility Connections for Gas Range
Laundry First Floor
Exterior
Exterior Feature Rain Gutters
Garage Spaces 2.0
Community Features Public Transportation, Shopping, Pool, Tennis Court(s), Park, Walk/Jog Trails, Golf, Medical Facility, Conservation Area, Highway Access, House of Worship, Public School, T-Station
Utilities Available for Gas Range
Roof Type Shingle
Total Parking Spaces 4
Garage Yes
Building
Lot Description Level
Foundation Concrete Perimeter
Sewer Public Sewer
Water Public
Schools
Elementary Schools Downey
Middle Schools Thurston
High Schools Westwood
Read Less
Want to know what your home might be worth? Contact us for a FREE valuation!

Our team is ready to help you sell your home for the highest possible price ASAP
Bought with Mary Henderson • Coldwell Banker Realty - Dedham





