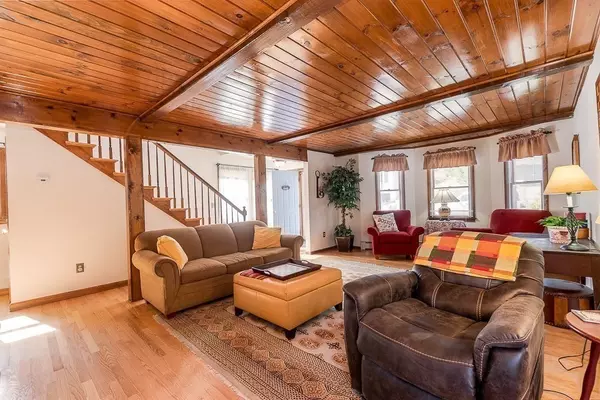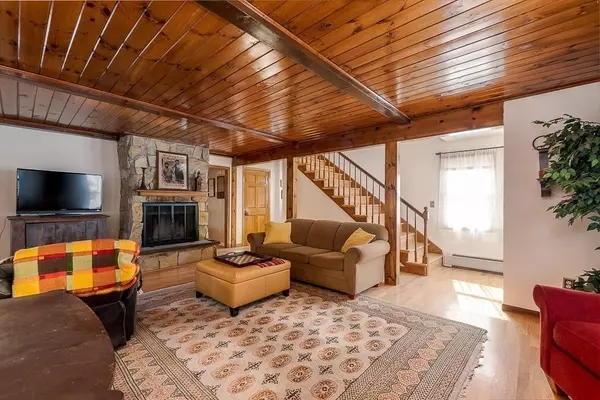$685,000
$669,000
2.4%For more information regarding the value of a property, please contact us for a free consultation.
115 Riverside Drive Dedham, MA 02026
3 Beds
2 Baths
1,597 SqFt
Key Details
Sold Price $685,000
Property Type Single Family Home
Sub Type Single Family Residence
Listing Status Sold
Purchase Type For Sale
Square Footage 1,597 sqft
Price per Sqft $428
Subdivision Riverdale Elem
MLS Listing ID 72950961
Sold Date 04/29/22
Style Colonial
Bedrooms 3
Full Baths 2
HOA Y/N false
Year Built 1935
Annual Tax Amount $6,525
Tax Year 2021
Lot Size 8,276 Sqft
Acres 0.19
Property Description
This long time family home sits perfectly on the banks of the River Charles! Step in to the oversized and beautiful living room with gleaming hardwood floors, wood ceiling and a handsome stone fire place. The modern eat in kitchen with fantastic counter and cabinet space, pantry, and office area is the heart of the home...until you step out to the sun room overlooking the beautiful level yard with direct access to the river! The view is amazing! The three second floor bedrooms with great closet space and two full baths complete the home! The lower level with walk out is semi finished and with your personal touches will make a great family room! Drop you kayak, canoe or paddle board in and enjoy the nature that is yours or just enjoy a relaxing afternoon on the beautiful deck watching the swans and ducks swim on by! Walking distance to several great neighborhood restaurants, public transportation and the best recreation spots in town this home has it all! Open house Sat/Sun 11-1PM
Location
State MA
County Norfolk
Area Riverdale
Zoning res
Direction Bridge Street to Riverside Drive, just past the park.
Rooms
Basement Full, Partially Finished, Walk-Out Access
Primary Bedroom Level Second
Kitchen Dining Area, Pantry, Countertops - Stone/Granite/Solid, Cabinets - Upgraded, Dryer Hookup - Gas, Recessed Lighting, Remodeled, Stainless Steel Appliances, Washer Hookup, Gas Stove, Peninsula
Interior
Interior Features Ceiling Fan(s), Sun Room
Heating Baseboard, Natural Gas
Cooling None
Flooring Tile, Carpet, Hardwood, Flooring - Stone/Ceramic Tile
Fireplaces Number 1
Fireplaces Type Living Room
Appliance Range, Dishwasher, Disposal, Microwave, Refrigerator, Washer, Dryer, Gas Water Heater, Utility Connections for Gas Range, Utility Connections for Gas Oven, Utility Connections for Gas Dryer
Laundry First Floor, Washer Hookup
Exterior
Exterior Feature Rain Gutters, Storage
Fence Fenced/Enclosed, Fenced
Community Features Public Transportation, Shopping, Tennis Court(s), Park, Walk/Jog Trails, Conservation Area, Highway Access, Private School, Public School
Utilities Available for Gas Range, for Gas Oven, for Gas Dryer, Washer Hookup
Waterfront Description Waterfront, River
Roof Type Shingle
Total Parking Spaces 4
Garage No
Building
Lot Description Easements
Foundation Stone
Sewer Public Sewer
Water Public
Architectural Style Colonial
Schools
Elementary Schools Riverdale Elem
Middle Schools Dedham Middle
High Schools Dedham High
Read Less
Want to know what your home might be worth? Contact us for a FREE valuation!

Our team is ready to help you sell your home for the highest possible price ASAP
Bought with Entela Tase • Coldwell Banker Realty - Westwood





