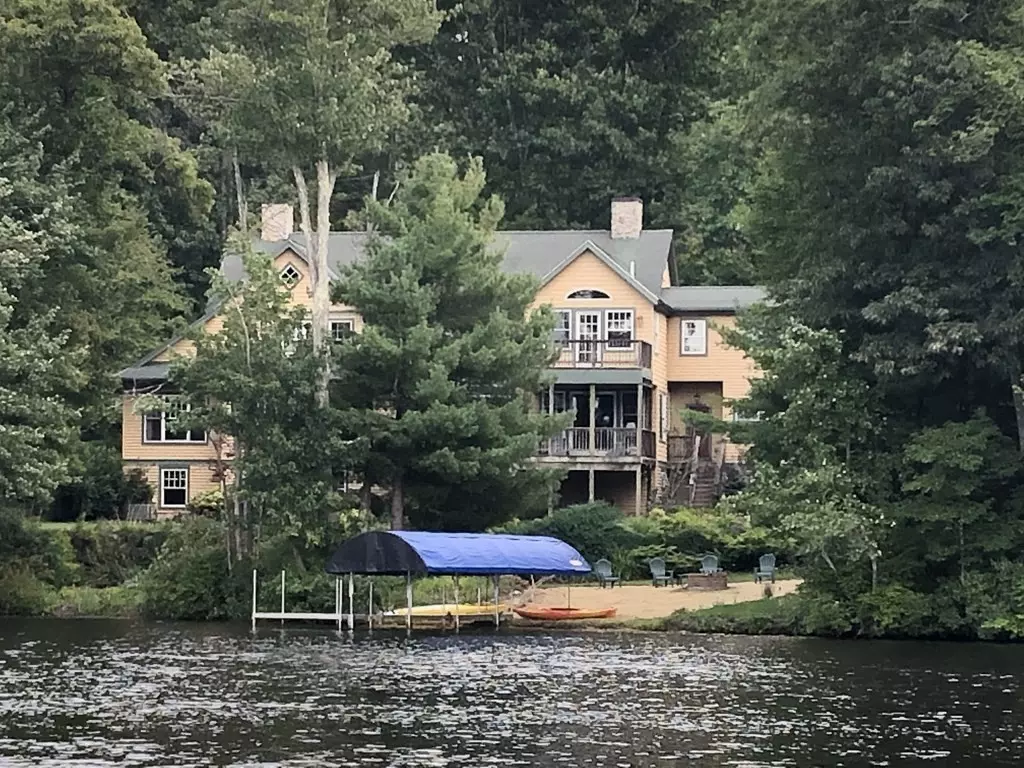$1,600,000
$1,780,400
10.1%For more information regarding the value of a property, please contact us for a free consultation.
12 Estabrook Park Rd. Westminster, MA 01473
4 Beds
6.5 Baths
5,500 SqFt
Key Details
Sold Price $1,600,000
Property Type Single Family Home
Sub Type Single Family Residence
Listing Status Sold
Purchase Type For Sale
Square Footage 5,500 sqft
Price per Sqft $290
Subdivision South East Westminster
MLS Listing ID 72896534
Sold Date 04/29/22
Style Shingle, Craftsman
Bedrooms 4
Full Baths 6
Half Baths 1
HOA Y/N false
Year Built 2008
Annual Tax Amount $13,504
Tax Year 2021
Lot Size 2.230 Acres
Acres 2.23
Property Description
Back on the market! Make every day a vacation w/ this custom Lake & "Ski" home with over 2 park-like acres in a desirable, commutable location in historic Westminster, 350'' frontage on Wyman's Lake. Walk to the MidState or Town Trail. This grand Shingle Style "Lodge" has 10' 1st Floor ceilings, central air, Grand Billiards Room, views from almost every room, irrigation system, & much more. Featuring 2 Main en-suites on both levels & 4 zones, this home caters to retirees & families alike. Host holidays w/ a chef's kitchen w/a 48" Thermador gas range, warming draw, 2 sinks, 2 laundries, wet bar w/icemaker, wine fridge; 6.3 bathes, a dog wash, XL mudroom, loft. Room to expand in the large walkout basement, Rare Town water-Sewer service. Full rec. lake!
Location
State MA
County Worcester
Zoning unknown
Direction From Rt 2, go Narrows Rd. to East to Estabrook Pk Rd (private way).
Rooms
Family Room Flooring - Hardwood, Wainscoting, Lighting - Overhead
Primary Bedroom Level Main
Dining Room Flooring - Hardwood, Window(s) - Bay/Bow/Box, Window(s) - Stained Glass, Wainscoting, Lighting - Overhead
Kitchen Ceiling Fan(s), Flooring - Hardwood, Dining Area, Balcony / Deck, Balcony - Exterior, Pantry, Countertops - Stone/Granite/Solid, Countertops - Upgraded, Kitchen Island, Wet Bar, Breakfast Bar / Nook, Cabinets - Upgraded, Cable Hookup, Exterior Access, High Speed Internet Hookup, Open Floorplan, Recessed Lighting, Slider, Stainless Steel Appliances, Storage, Wine Chiller, Gas Stove, Lighting - Overhead
Interior
Interior Features Bathroom - Double Vanity/Sink, Bathroom - Tiled With Tub & Shower, Closet, Lighting - Sconce, Bathroom - Tiled With Tub, Countertops - Stone/Granite/Solid, Closet/Cabinets - Custom Built, Pantry, Wet bar, Cabinets - Upgraded, Cable Hookup, High Speed Internet Hookup, Closet - Double, Entrance Foyer, Bathroom, Loft, Home Office, Mud Room, Central Vacuum, Sauna/Steam/Hot Tub, Wet Bar, Other
Heating Central, Forced Air, Radiant, Oil
Cooling Central Air
Flooring Wood, Tile, Carpet, Marble, Stone / Slate, Flooring - Marble, Flooring - Hardwood, Flooring - Stone/Ceramic Tile
Fireplaces Number 1
Fireplaces Type Family Room, Living Room
Appliance Range, Dishwasher, Disposal, Refrigerator, Vacuum System, Range Hood, Stainless Steel Appliance(s), Oil Water Heater, Tank Water Heater, Plumbed For Ice Maker, Utility Connections for Gas Range
Laundry Second Floor
Exterior
Exterior Feature Balcony / Deck, Balcony - Exterior, Balcony, Rain Gutters, Professional Landscaping, Sprinkler System, Fruit Trees, Horses Permitted, Stone Wall
Garage Spaces 3.0
Community Features Park, Walk/Jog Trails, Golf, Laundromat, Bike Path, Conservation Area, Highway Access, House of Worship, Public School, T-Station, Other
Utilities Available for Gas Range, Icemaker Connection
Waterfront Description Waterfront, Beach Front, Lake, Dock/Mooring, Frontage, Lake/Pond, 0 to 1/10 Mile To Beach, Beach Ownership(Private)
View Y/N Yes
View Scenic View(s)
Roof Type Shingle
Total Parking Spaces 10
Garage Yes
Building
Foundation Concrete Perimeter
Sewer Public Sewer
Water Public
Architectural Style Shingle, Craftsman
Schools
Elementary Schools Westminster
Middle Schools Overlook
High Schools Oakmont
Read Less
Want to know what your home might be worth? Contact us for a FREE valuation!

Our team is ready to help you sell your home for the highest possible price ASAP
Bought with J. Stanley Edwards • LandVest, Inc.





