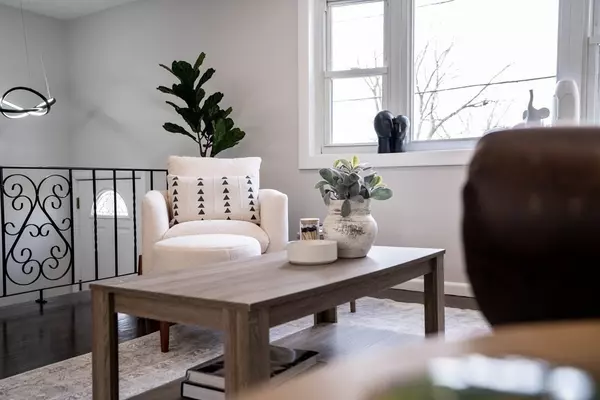$735,000
$699,974
5.0%For more information regarding the value of a property, please contact us for a free consultation.
48 Gates Rd Saugus, MA 01906
5 Beds
2 Baths
1,719 SqFt
Key Details
Sold Price $735,000
Property Type Single Family Home
Sub Type Single Family Residence
Listing Status Sold
Purchase Type For Sale
Square Footage 1,719 sqft
Price per Sqft $427
MLS Listing ID 72951913
Sold Date 04/29/22
Bedrooms 5
Full Baths 2
HOA Y/N false
Year Built 1962
Annual Tax Amount $4,967
Tax Year 2021
Lot Size 7,840 Sqft
Acres 0.18
Property Sub-Type Single Family Residence
Property Description
Be ready to fall in love with this stylish, sunlit, and completely renovated split-entry home! The open free-flowing layout offers an ample living room, with dark hardwood floors, a beautifully appointed kitchen with sleek cabinetry, dark granite benchtops, kitchen island, and stainless steel appliances. The main living level features three ample size bedrooms, a luxurious bathroom and relaxing sunroom off the kitchen. Need more space for the extended family or a comfortable work-from-home setup? Downstairs you'll have two additional bedrooms, office space, a large family room, and a sleek full bathroom with a freestanding bath. This lower-walk-out level provides a space for everyone's enjoyment with extra potential. No expense has been spared, all the big-ticket items have been done so no worries for the coming years! All new plumbing, electrical, roof, bathrooms, central AC, and a lot more! A fantastic family home with plenty of space for everyone. See it today!
Location
State MA
County Essex
Zoning NA
Direction Ballard St to Eastern Ave to Gates Road
Rooms
Family Room Flooring - Vinyl, Recessed Lighting, Remodeled
Basement Full
Primary Bedroom Level First
Dining Room Flooring - Hardwood, Open Floorplan, Recessed Lighting, Remodeled
Kitchen Flooring - Hardwood, Dining Area, Countertops - Stone/Granite/Solid, Kitchen Island, Open Floorplan, Recessed Lighting, Remodeled, Stainless Steel Appliances
Interior
Interior Features Sun Room, Home Office
Heating Central, Natural Gas
Cooling Central Air, None
Flooring Hardwood, Flooring - Vinyl
Appliance Range, Dishwasher, Disposal, Microwave, Gas Water Heater, Utility Connections for Gas Range
Laundry Flooring - Vinyl, Washer Hookup, In Basement
Exterior
Community Features Public Transportation, Shopping, Park, Walk/Jog Trails, Medical Facility, Laundromat, Bike Path, Conservation Area, Highway Access, House of Worship, Marina, Private School, Public School
Utilities Available for Gas Range, Washer Hookup
Waterfront Description Beach Front, Ocean, 1 to 2 Mile To Beach
Roof Type Shingle
Total Parking Spaces 4
Garage No
Building
Lot Description Corner Lot, Level
Foundation Concrete Perimeter
Sewer Public Sewer
Water Public
Read Less
Want to know what your home might be worth? Contact us for a FREE valuation!

Our team is ready to help you sell your home for the highest possible price ASAP
Bought with Cheryl Petitpas • RE/MAX Platinum






