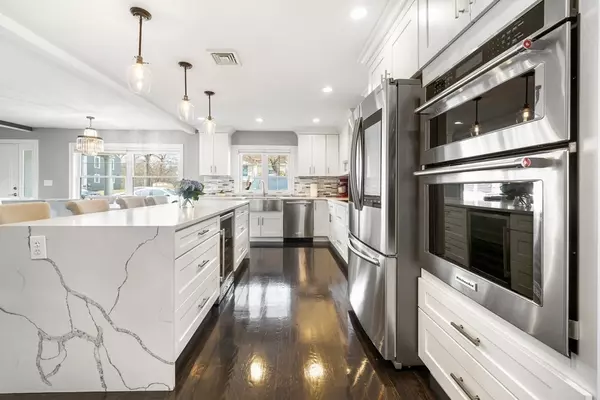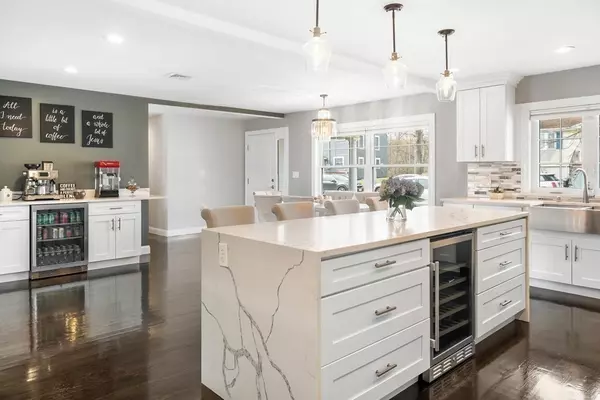$965,000
$879,000
9.8%For more information regarding the value of a property, please contact us for a free consultation.
77 Golden Hills Rd Saugus, MA 01906
4 Beds
3 Baths
3,516 SqFt
Key Details
Sold Price $965,000
Property Type Single Family Home
Sub Type Single Family Residence
Listing Status Sold
Purchase Type For Sale
Square Footage 3,516 sqft
Price per Sqft $274
MLS Listing ID 72953519
Sold Date 04/28/22
Style Ranch
Bedrooms 4
Full Baths 3
Year Built 1960
Annual Tax Amount $8,199
Tax Year 2021
Lot Size 9,147 Sqft
Acres 0.21
Property Sub-Type Single Family Residence
Property Description
Immaculate, like new, waterfront ranch with high end finishes with every step. This 4 bed, 3 full bath home was completely redone from the foundation up in 2018. Walk right into the foyer and immediately step into a spacious open floor plan. In the kitchen you'll find high efficiency appliances, a wine chiller, and custom cabinetry. The 8 foot waterfall island makes for trouble-free entertaining and easy family breakfast mornings. Gas fireplace in the living room, hardwood floors throughout and slider door to a deck overlooking Spring Pond. Still on the main level you'll find the master suite equipped with a walk in closet and master bath featuring tiled rain shower, floating tub, and modern double vanity. The second bedroom also offers a generous walk in closet and water views. The second full bath on the main level is also conveniently your spacious laundry room with tiled shower. 2 bedrooms in the fully finished basement along with an ample family room, full bath, and exercise room.
Location
State MA
County Essex
Zoning NA
Direction use GPS
Rooms
Family Room Flooring - Vinyl, Recessed Lighting
Basement Full, Finished, Walk-Out Access
Primary Bedroom Level First
Dining Room Flooring - Hardwood, Open Floorplan, Recessed Lighting
Kitchen Flooring - Hardwood, Pantry, Countertops - Stone/Granite/Solid, Kitchen Island, Open Floorplan, Recessed Lighting, Stainless Steel Appliances, Wine Chiller, Lighting - Pendant
Interior
Interior Features Exercise Room
Heating Forced Air, Propane
Cooling Central Air
Flooring Hardwood, Flooring - Vinyl
Fireplaces Number 1
Appliance Oven, Dishwasher, Disposal, Microwave, Countertop Range, Refrigerator, Wine Refrigerator, Range Hood, Propane Water Heater, Utility Connections for Electric Range, Utility Connections for Electric Dryer
Laundry Bathroom - Full, Flooring - Stone/Ceramic Tile, First Floor, Washer Hookup
Exterior
Exterior Feature Rain Gutters, Sprinkler System
Fence Fenced
Community Features Conservation Area
Utilities Available for Electric Range, for Electric Dryer, Washer Hookup
Waterfront Description Waterfront, Pond
Roof Type Shingle
Total Parking Spaces 4
Garage No
Building
Foundation Concrete Perimeter
Sewer Public Sewer
Water Public
Architectural Style Ranch
Read Less
Want to know what your home might be worth? Contact us for a FREE valuation!

Our team is ready to help you sell your home for the highest possible price ASAP
Bought with Matthew Basteri • Flow Realty, Inc.






