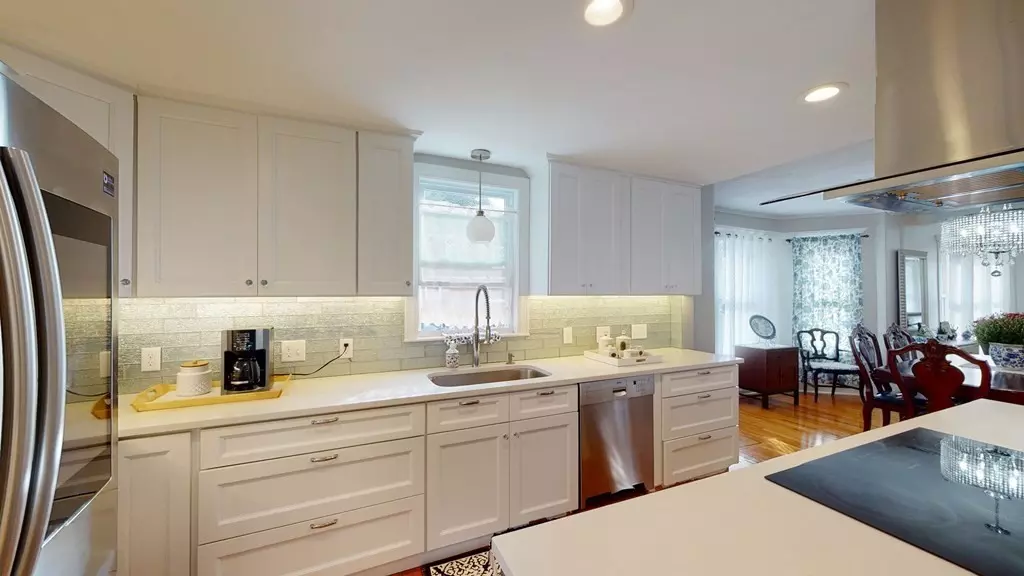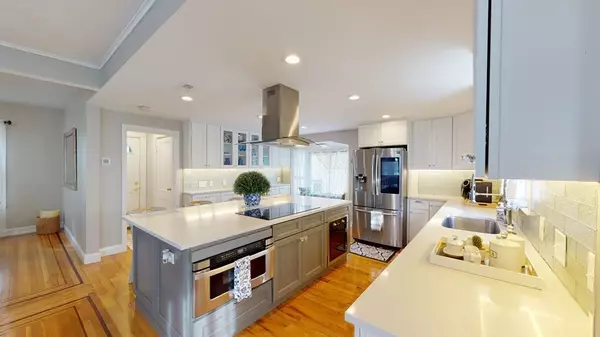$750,000
$759,900
1.3%For more information regarding the value of a property, please contact us for a free consultation.
42 Mount Vernon St Saugus, MA 01906
4 Beds
2 Baths
2,084 SqFt
Key Details
Sold Price $750,000
Property Type Single Family Home
Sub Type Single Family Residence
Listing Status Sold
Purchase Type For Sale
Square Footage 2,084 sqft
Price per Sqft $359
MLS Listing ID 72900819
Sold Date 05/09/22
Style Colonial
Bedrooms 4
Full Baths 2
HOA Y/N false
Year Built 1920
Annual Tax Amount $5,841
Tax Year 2021
Lot Size 0.300 Acres
Acres 0.3
Property Sub-Type Single Family Residence
Property Description
Beautiful renovation of this Cliftondale home very convenient to route 1 and a 15 minute drive into Boston. The Gourmet Kitchen is a chef's dream with the oversized quartz island; it flows seamlessly into the fireplace adorned dining area and mingles with the living room on this reconfigured, wide open floor plan. A lot of architectural details and period character were saved, restored and integrated into this tasteful and functional home like most original hardwood floors, trim and moldings. The 4 bedrooms are good sized, and a fifth multi-purpose room can be your office or another bedroom with the simple addition of a closet or wardrobe. Two renovated full bathrooms, one on the first floor and another on the second serve this home well. Outside you will find a very large backyard, unusual for this densely populated area. The long driveway leads to the one car garage and a barn like finished storage area. There is also a lot of storage in the semi-finished basement.
Location
State MA
County Essex
Zoning NA
Direction Google Maps 42 Mount Vernon St Saugus MA 01906
Rooms
Basement Full
Primary Bedroom Level Second
Interior
Heating Central, Forced Air, Natural Gas
Cooling Central Air
Flooring Tile, Hardwood
Fireplaces Number 1
Appliance Oven, Dishwasher, Microwave, Cooktop, Utility Connections for Electric Range, Utility Connections for Electric Oven
Exterior
Garage Spaces 1.0
Fence Fenced/Enclosed
Community Features Public Transportation, Shopping, Park, Walk/Jog Trails, Golf, Medical Facility, Laundromat, Bike Path, Conservation Area, Highway Access, House of Worship, Public School, T-Station
Utilities Available for Electric Range, for Electric Oven
Total Parking Spaces 4
Garage Yes
Building
Lot Description Cleared, Level
Foundation Stone
Sewer Public Sewer
Water Public
Architectural Style Colonial
Others
Senior Community false
Read Less
Want to know what your home might be worth? Contact us for a FREE valuation!

Our team is ready to help you sell your home for the highest possible price ASAP
Bought with Cynthia Beauregard • Keller Williams Elite






