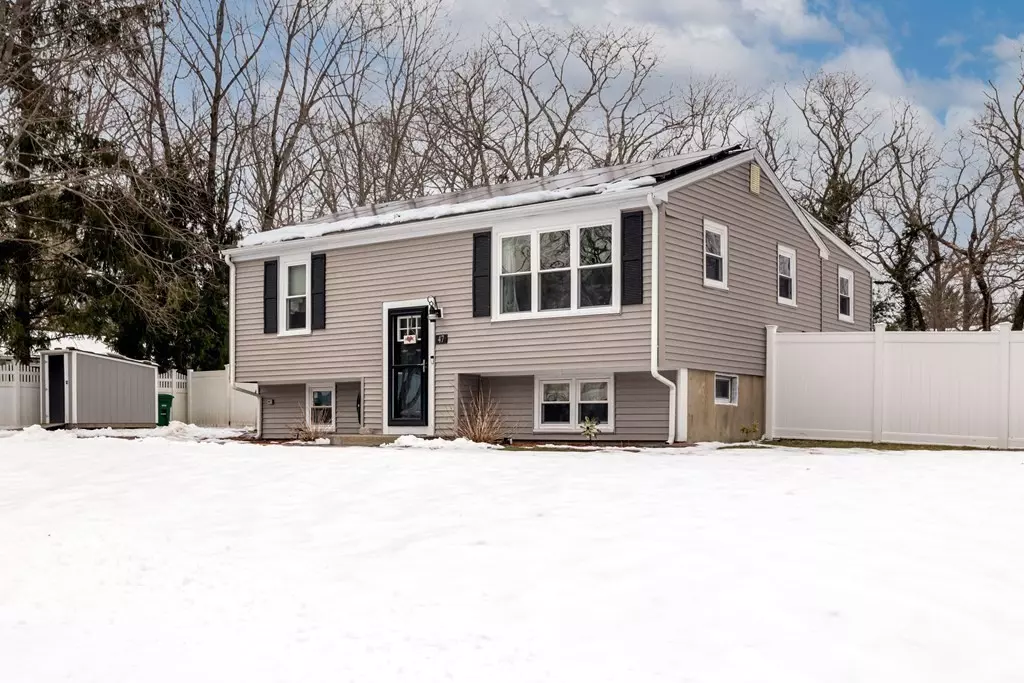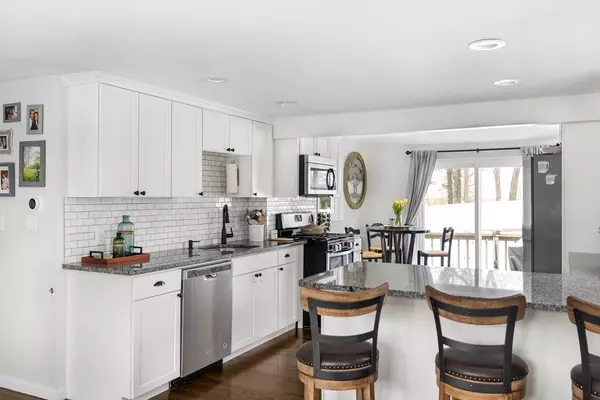$615,000
$524,900
17.2%For more information regarding the value of a property, please contact us for a free consultation.
47 King's Terrace Pembroke, MA 02359
3 Beds
2 Baths
2,344 SqFt
Key Details
Sold Price $615,000
Property Type Single Family Home
Sub Type Single Family Residence
Listing Status Sold
Purchase Type For Sale
Square Footage 2,344 sqft
Price per Sqft $262
MLS Listing ID 72955170
Sold Date 05/06/22
Bedrooms 3
Full Baths 2
HOA Y/N false
Year Built 1965
Annual Tax Amount $5,593
Tax Year 2022
Lot Size 0.380 Acres
Acres 0.38
Property Sub-Type Single Family Residence
Property Description
Expansive raised ranch in highly desirable North Pembroke location. 3 bedrooms/2 full baths with hardwood floors throughout. Sun-drenched open concept kitchen/family room on main level with sliders to back deck and large back yard. The light and bright kitchen features granite countertops, breakfast bar, SS appliances, gas range, and a breakfast nook. Owner's suite includes large bedroom, full bathroom, walk-in closet, and private deck overlooking the back yard. 2 additional bedrooms and second full baths on main level with washer/dryer conveniently located off the hallway. The back deck is perfect for entertaining and the fenced in yard offers extra privacy. The large back yard features a fire pit and storage shed. Lower level is partially finished, ideal for playroom or home office. Workshop/storage space occupy the other half of the basement. Extras include: generator hook up, vinyl siding, and newly installed solar panels (on lease).
Location
State MA
County Plymouth
Zoning RES
Direction Off Rte 53 in North Pembroke. Between the intersections of Rte 139 and Rte 14. 2.5 miles to Rte 3.
Rooms
Family Room Flooring - Hardwood, Open Floorplan, Recessed Lighting
Basement Full, Partially Finished
Primary Bedroom Level First
Kitchen Flooring - Hardwood, Dining Area, Countertops - Stone/Granite/Solid, Exterior Access, Open Floorplan, Recessed Lighting, Gas Stove, Peninsula
Interior
Interior Features Play Room
Heating Forced Air, Natural Gas
Cooling Central Air
Flooring Wood, Tile, Flooring - Hardwood
Appliance Range, Dishwasher, Microwave, Refrigerator, Washer, Dryer, Gas Water Heater, Utility Connections for Gas Range, Utility Connections for Electric Dryer
Laundry First Floor, Washer Hookup
Exterior
Exterior Feature Rain Gutters, Storage
Fence Fenced
Utilities Available for Gas Range, for Electric Dryer, Washer Hookup
Roof Type Shingle
Total Parking Spaces 4
Garage No
Building
Lot Description Level
Foundation Concrete Perimeter
Sewer Private Sewer
Water Public
Read Less
Want to know what your home might be worth? Contact us for a FREE valuation!

Our team is ready to help you sell your home for the highest possible price ASAP
Bought with The Movement Group • Compass





