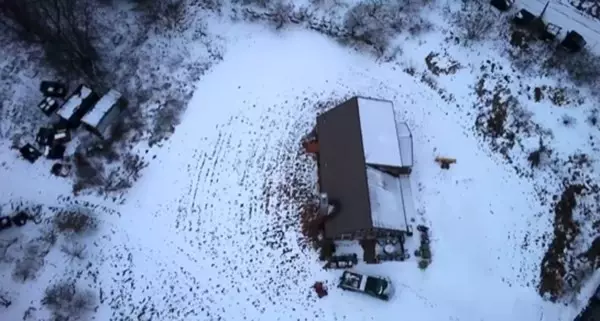$452,000
$330,000
37.0%For more information regarding the value of a property, please contact us for a free consultation.
10 Merrill Rd Sterling, MA 01564
3 Beds
2 Baths
1,283 SqFt
Key Details
Sold Price $452,000
Property Type Single Family Home
Sub Type Single Family Residence
Listing Status Sold
Purchase Type For Sale
Square Footage 1,283 sqft
Price per Sqft $352
MLS Listing ID 72936778
Sold Date 05/10/22
Style Contemporary
Bedrooms 3
Full Baths 2
HOA Y/N false
Year Built 2012
Annual Tax Amount $5,138
Tax Year 2021
Lot Size 2.020 Acres
Acres 2.02
Property Description
Don't miss out on this beautiful contemporary home on 2 acres in Sterling. This house is a "must see" with it's wall of windows facing east, you can enjoy a coffee watching the sunrise from your living room or on the deck. This home has a two story open concept main living area including a fireplaced living room, dining and kitchen with large island. The main floor also features 2 bedrooms including the primary bedroom with a large attached bathroom, an additional bedroom, full bathroom and laundry area. On the 2nd floor there is a huge 3rd bedroom/bonus room that just needs some finishing touches. Looking for privacy? The road currently only has 2 houses on it and has over 500 acres of conservation land across the street.. Great location close to I-190 but off the main road. With a little TLC, this house could be just what you are looking for. Open house Saturday, January 29th 11am-12:30pm and Sunday, January 30th 11am-12:30pm.
Location
State MA
County Worcester
Zoning RRF
Direction Merrill Rd. is off Route 140
Rooms
Basement Full
Primary Bedroom Level First
Dining Room Flooring - Wall to Wall Carpet
Kitchen Flooring - Vinyl, Kitchen Island
Interior
Heating Baseboard, Natural Gas
Cooling None
Flooring Vinyl, Carpet
Fireplaces Number 1
Fireplaces Type Living Room
Appliance Utility Connections for Electric Range, Utility Connections for Electric Dryer
Laundry First Floor, Washer Hookup
Exterior
Community Features Shopping, Tennis Court(s), Park, Walk/Jog Trails, Conservation Area, Highway Access, Public School
Utilities Available for Electric Range, for Electric Dryer, Washer Hookup
View Y/N Yes
View Scenic View(s)
Roof Type Shingle
Total Parking Spaces 4
Garage No
Building
Foundation Concrete Perimeter
Sewer Private Sewer
Water Public
Architectural Style Contemporary
Schools
Elementary Schools Houghton
Middle Schools Chocksett
High Schools Wachusett
Others
Senior Community false
Read Less
Want to know what your home might be worth? Contact us for a FREE valuation!

Our team is ready to help you sell your home for the highest possible price ASAP
Bought with Caryn Gorczynski • Century 21 Center Home Team





