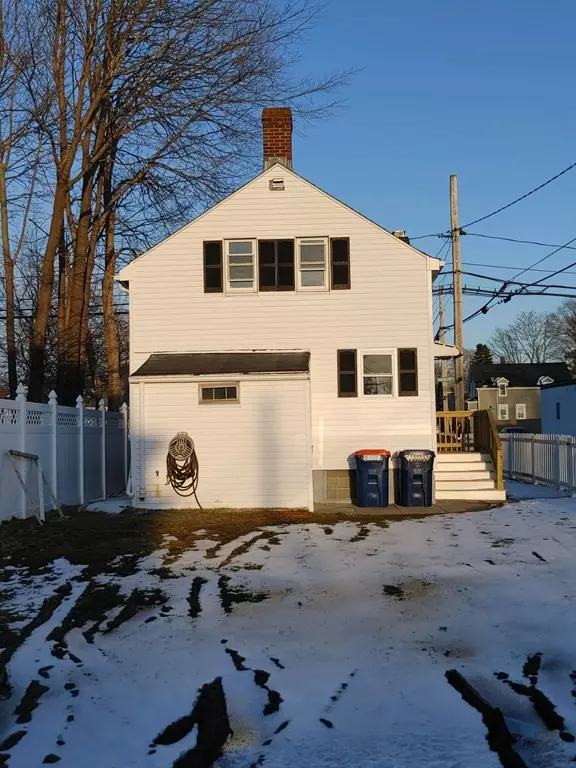$340,000
$319,900
6.3%For more information regarding the value of a property, please contact us for a free consultation.
235 Chancery Street New Bedford, MA 02740
3 Beds
1 Bath
1,327 SqFt
Key Details
Sold Price $340,000
Property Type Single Family Home
Sub Type Single Family Residence
Listing Status Sold
Purchase Type For Sale
Square Footage 1,327 sqft
Price per Sqft $256
Subdivision West End Of New Bedford
MLS Listing ID 72946675
Sold Date 05/11/22
Style Cottage
Bedrooms 3
Full Baths 1
HOA Y/N false
Year Built 1885
Annual Tax Amount $2,621
Tax Year 2021
Lot Size 9,147 Sqft
Acres 0.21
Property Description
Come see this beautifully remodeled cottage home with replacement windows, new shutters and roof that sits on 2 lots. First level features an open floor plan that includes a spacious kitchen, brand new cabinets, granite counter top and stainless steel appliances. A brand new full bath, enormous living room/dinning area with gorgrous hardwood floors and a functioning fireplace. The second level includes 3 bedrooms with replacement windows and wall to wall carpeting. There is plenty off street parking, large yard and 4 stall garage. First showing will be the Open House 3/6/22 11AM-12PM.
Location
State MA
County Bristol
Zoning MUB
Direction GPS
Rooms
Basement Full, Walk-Out Access, Interior Entry, Concrete, Unfinished
Primary Bedroom Level Second
Interior
Heating Baseboard
Cooling Window Unit(s)
Flooring Vinyl, Carpet, Hardwood
Fireplaces Number 1
Appliance Dishwasher, Microwave, Refrigerator, Washer, Dryer, Gas Water Heater, Utility Connections for Gas Range, Utility Connections for Gas Oven
Laundry In Basement
Exterior
Exterior Feature Rain Gutters
Garage Spaces 4.0
Fence Fenced
Community Features Public Transportation, Shopping, Park, Medical Facility, Laundromat, Highway Access, Public School
Utilities Available for Gas Range, for Gas Oven
Roof Type Shingle
Total Parking Spaces 6
Garage Yes
Building
Foundation Concrete Perimeter
Sewer Public Sewer
Water Public
Architectural Style Cottage
Schools
Elementary Schools Carney Academy
Middle Schools Keith Middle
High Schools Nbhs
Others
Senior Community false
Read Less
Want to know what your home might be worth? Contact us for a FREE valuation!

Our team is ready to help you sell your home for the highest possible price ASAP
Bought with Lindsay Amaral Team • The Mello Group, Inc.





