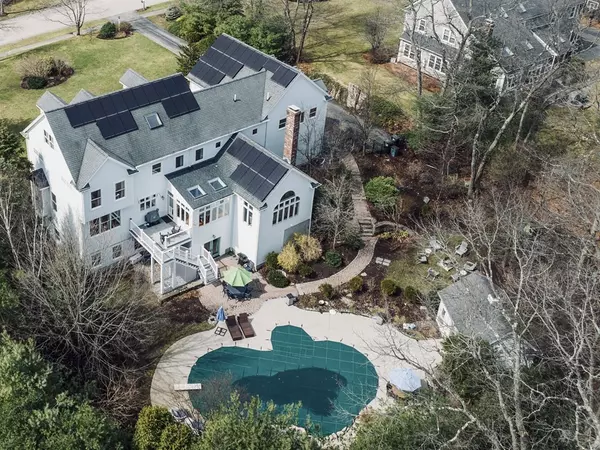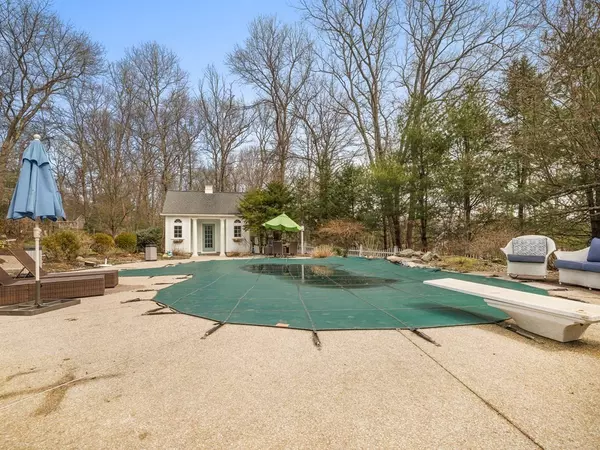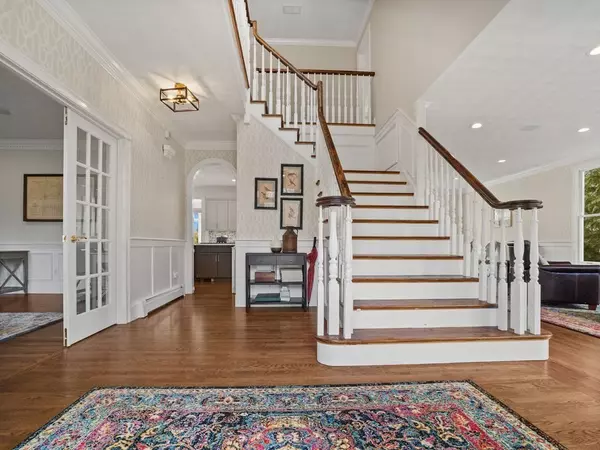$1,550,000
$1,400,000
10.7%For more information regarding the value of a property, please contact us for a free consultation.
32 Berkshire St Norfolk, MA 02056
5 Beds
4.5 Baths
4,618 SqFt
Key Details
Sold Price $1,550,000
Property Type Single Family Home
Sub Type Single Family Residence
Listing Status Sold
Purchase Type For Sale
Square Footage 4,618 sqft
Price per Sqft $335
Subdivision Maple Park Estates
MLS Listing ID 72958387
Sold Date 05/12/22
Style Colonial
Bedrooms 5
Full Baths 4
Half Baths 1
HOA Y/N false
Year Built 2002
Annual Tax Amount $19,401
Tax Year 2022
Lot Size 0.980 Acres
Acres 0.98
Property Description
Presenting a jewel of Maple Park Estates featuring 4 gorgeous finished levels of living space & resort-style backyard oasis. This home will WOW you with its luxury, lifestyle and location. Prepare meals & make memories in the updated chef's kitchen with stainless appliances and quartz countertops. A beautiful great room w/ gas fireplace & lovely family room w/ fireplace are perfect for entertaining. Since '20, exterior paint completed, 3rd floor A/C system replaced, mudroom lockers added, light fixtures updated, cabinetry & quartz countertops to the laundry areas & pool house, recessed lighting & ceiling fans installed in bedrooms. Not pictured is BRAND NEW LUX CARPET installed in all bedrooms, bonus rooms & basement. The master suite w/ soaring ceilings is a cozy retreat for privacy from the other 4 rooms. 2 bonus rooms on the 3rd floor offer dual offices or playrooms & opportunity awaits in the finished walkout basement for in-laws or an Aupair. This is home! You've earned this!
Location
State MA
County Norfolk
Zoning XXXXXXX
Direction Park St., left on Hampton, left on Berkshire
Rooms
Basement Full, Finished, Walk-Out Access, Interior Entry, Garage Access
Primary Bedroom Level Second
Interior
Interior Features Bonus Room, Bathroom, Exercise Room, Central Vacuum, Wet Bar, Finish - Sheetrock, Wired for Sound, Internet Available - Broadband
Heating Baseboard, Oil
Cooling Central Air, 3 or More
Flooring Wood, Tile, Carpet, Hardwood
Fireplaces Number 2
Appliance Oven, Dishwasher, Disposal, Microwave, Countertop Range, Refrigerator, Wine Refrigerator, Oil Water Heater, Plumbed For Ice Maker, Utility Connections for Gas Range, Utility Connections for Electric Oven, Utility Connections for Electric Dryer
Laundry Second Floor, Washer Hookup
Exterior
Exterior Feature Rain Gutters, Professional Landscaping, Stone Wall
Garage Spaces 3.0
Fence Fenced/Enclosed, Fenced, Invisible
Pool In Ground, Pool - Inground Heated
Community Features Shopping, Pool, Park, Walk/Jog Trails, Golf, Conservation Area, Highway Access, House of Worship, Private School, Public School
Utilities Available for Gas Range, for Electric Oven, for Electric Dryer, Washer Hookup, Icemaker Connection, Generator Connection
Roof Type Shingle
Total Parking Spaces 3
Garage Yes
Private Pool true
Building
Lot Description Wooded, Gentle Sloping
Foundation Concrete Perimeter
Sewer Private Sewer
Water Public, Private
Architectural Style Colonial
Schools
Elementary Schools H.O.D/Freeman K
Middle Schools Kp Middle
High Schools Kp High
Read Less
Want to know what your home might be worth? Contact us for a FREE valuation!

Our team is ready to help you sell your home for the highest possible price ASAP
Bought with Crystal Tullos • Keller Williams Realty Boston South West





