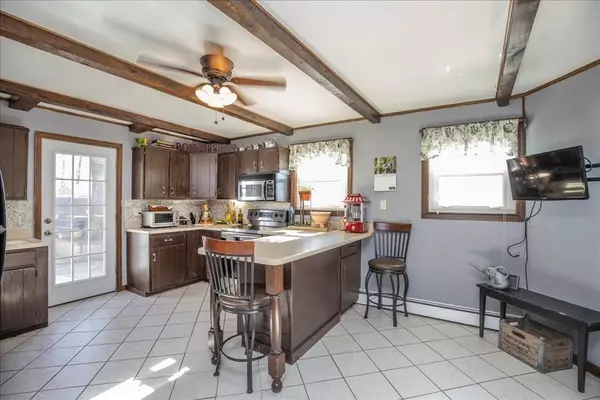$595,000
$529,900
12.3%For more information regarding the value of a property, please contact us for a free consultation.
7 Lawndale Ave Saugus, MA 01906
3 Beds
1.5 Baths
1,470 SqFt
Key Details
Sold Price $595,000
Property Type Single Family Home
Sub Type Single Family Residence
Listing Status Sold
Purchase Type For Sale
Square Footage 1,470 sqft
Price per Sqft $404
MLS Listing ID 72958558
Sold Date 05/13/22
Style Gambrel /Dutch
Bedrooms 3
Full Baths 1
Half Baths 1
HOA Y/N false
Year Built 1920
Annual Tax Amount $4,941
Tax Year 2021
Lot Size 0.260 Acres
Acres 0.26
Property Sub-Type Single Family Residence
Property Description
This is your opportunity to have your own oasis in the city. This charming bright home offers an open concept first floor including a large kitchen, family room with fireplace and den along with an updated half bath. The large sun porch is flooded with sunlight. It overlooks the unique fenced in backyard, with two levels, a fishpond with water feature and an inground pool for pure relaxation. You will find three generously sized bedrooms on the second floor along with a full bath. The added bonus is the large four car driveway. Welcome to this quiet neighborhood which is conveniently located close to Route 1 and shopping.
Location
State MA
County Essex
Area Cliftondale
Zoning FP
Direction Boston St to Lawndale Ave
Rooms
Family Room Flooring - Hardwood
Basement Full
Primary Bedroom Level Second
Kitchen Flooring - Stone/Ceramic Tile
Interior
Interior Features Ceiling Fan(s), Sun Room, Internet Available - Broadband
Heating Baseboard, Oil
Cooling None
Flooring Tile, Hardwood, Wood Laminate
Fireplaces Number 1
Fireplaces Type Living Room
Appliance Range, Dishwasher, Refrigerator, Washer, Dryer, Oil Water Heater, Utility Connections for Electric Range, Utility Connections for Electric Oven, Utility Connections for Electric Dryer
Laundry Second Floor, Washer Hookup
Exterior
Exterior Feature Rain Gutters, Storage
Fence Fenced/Enclosed
Pool In Ground
Community Features Public Transportation, Shopping, Park, Walk/Jog Trails, Conservation Area, Highway Access, Public School
Utilities Available for Electric Range, for Electric Oven, for Electric Dryer, Washer Hookup
Total Parking Spaces 4
Garage No
Private Pool true
Building
Foundation Concrete Perimeter
Sewer Public Sewer
Water Public
Architectural Style Gambrel /Dutch
Schools
Elementary Schools Vet Memorial
Middle Schools Belmonte
High Schools Saugus Hs
Others
Senior Community false
Acceptable Financing Seller W/Participate
Listing Terms Seller W/Participate
Read Less
Want to know what your home might be worth? Contact us for a FREE valuation!

Our team is ready to help you sell your home for the highest possible price ASAP
Bought with Chaimaa Boulal • Pathways






