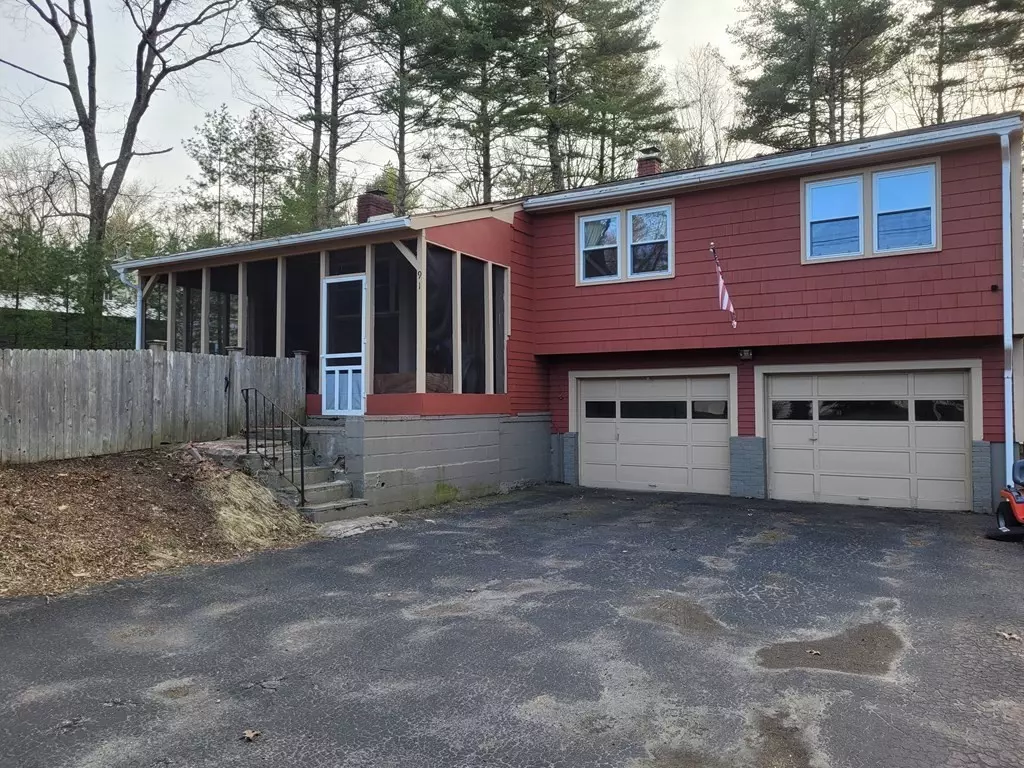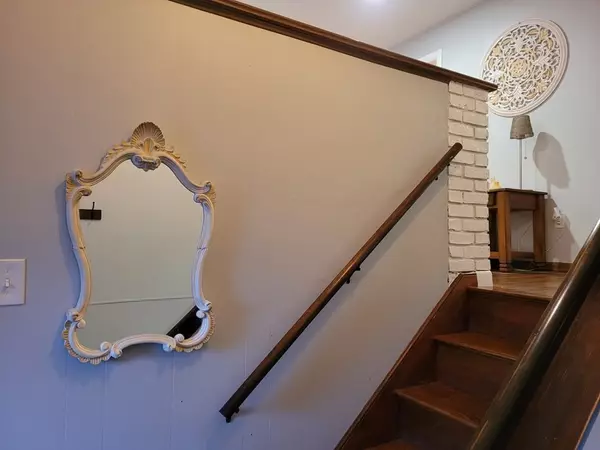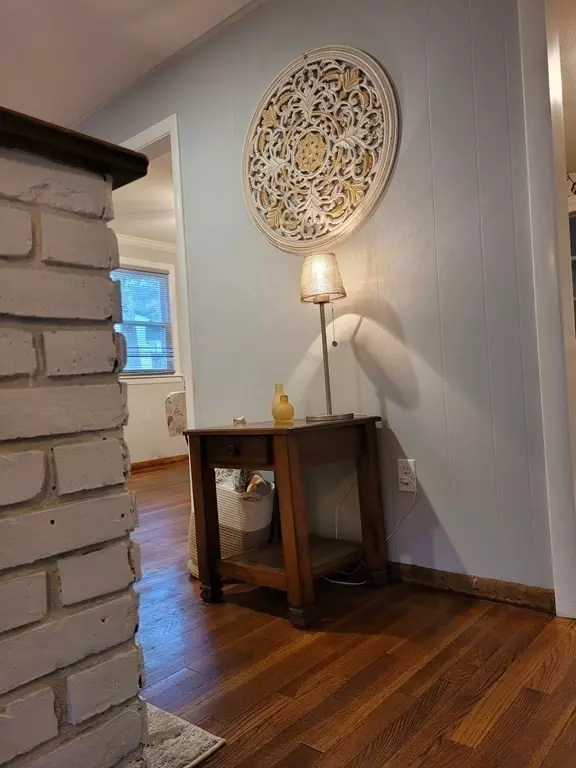$450,000
$439,900
2.3%For more information regarding the value of a property, please contact us for a free consultation.
91 Bates Street Mendon, MA 01756
3 Beds
1.5 Baths
1,612 SqFt
Key Details
Sold Price $450,000
Property Type Single Family Home
Sub Type Single Family Residence
Listing Status Sold
Purchase Type For Sale
Square Footage 1,612 sqft
Price per Sqft $279
MLS Listing ID 72956874
Sold Date 05/16/22
Style Raised Ranch
Bedrooms 3
Full Baths 1
Half Baths 1
HOA Y/N false
Year Built 1965
Annual Tax Amount $4,962
Tax Year 2022
Lot Size 0.920 Acres
Acres 0.92
Property Description
Versatility abounds in this wonderful Split Entry with it's many appendage rooms. Need a small home office, or how about a large one? Somewhere for the kids to play on rainy days, or a large family room perfect for movie night? Or do you just like to sit on a screen porch and have your morning coffee? Maybe Fido needs the fenced-in yard, and you would enjoy a crackling fire pit or planting a garden in the large yard instead of doing household chores. Then come and see the rest of the beautiful interior as well. The paint has been freshened, the windows and lighting fixtures replaced, a newer boiler and brand new stove and vent hood plus hardwood floors that shine! Lots of windows and natural light. This gem won't last. House being sold "as is". Any inspections will be for informational purposes only.
Location
State MA
County Worcester
Zoning RR
Direction Use GPS
Rooms
Family Room Bathroom - Half, Flooring - Vinyl, Exterior Access
Basement Full, Partially Finished, Walk-Out Access, Interior Entry, Garage Access, Concrete
Primary Bedroom Level First
Dining Room Flooring - Hardwood
Kitchen Flooring - Vinyl, Dining Area, Exterior Access, Stainless Steel Appliances, Lighting - Overhead
Interior
Interior Features Ceiling Fan(s), Ceiling - Vaulted, Home Office, Bonus Room, Internet Available - Broadband
Heating Baseboard, Oil
Cooling None
Flooring Wood, Vinyl, Laminate, Flooring - Vinyl, Flooring - Laminate
Fireplaces Number 1
Fireplaces Type Family Room
Appliance Refrigerator, Washer, Dryer, Range Hood, Range - ENERGY STAR, Electric Water Heater, Utility Connections for Electric Range, Utility Connections for Electric Dryer
Laundry Electric Dryer Hookup, Washer Hookup, Lighting - Overhead, In Basement
Exterior
Exterior Feature Storage
Garage Spaces 2.0
Community Features Public Transportation, Shopping, Medical Facility
Utilities Available for Electric Range, for Electric Dryer, Washer Hookup
Roof Type Shingle, Rubber
Total Parking Spaces 9
Garage Yes
Building
Lot Description Wooded
Foundation Concrete Perimeter
Sewer Inspection Required for Sale, Private Sewer
Water Private
Architectural Style Raised Ranch
Others
Senior Community false
Acceptable Financing Contract
Listing Terms Contract
Read Less
Want to know what your home might be worth? Contact us for a FREE valuation!

Our team is ready to help you sell your home for the highest possible price ASAP
Bought with Patricia A. Tinnell • Keller Williams Elite





