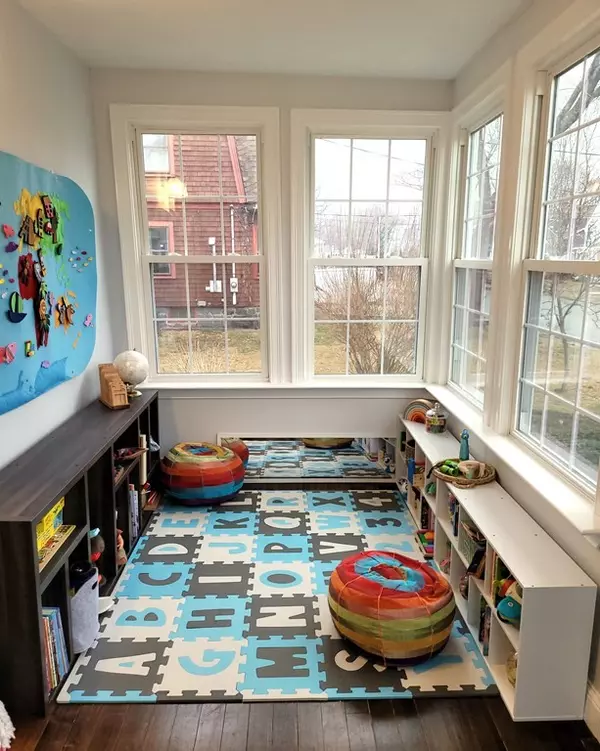$525,000
$499,900
5.0%For more information regarding the value of a property, please contact us for a free consultation.
61 Lazel St Whitman, MA 02382
3 Beds
1.5 Baths
1,450 SqFt
Key Details
Sold Price $525,000
Property Type Single Family Home
Sub Type Single Family Residence
Listing Status Sold
Purchase Type For Sale
Square Footage 1,450 sqft
Price per Sqft $362
MLS Listing ID 72945234
Sold Date 05/16/22
Style Colonial
Bedrooms 3
Full Baths 1
Half Baths 1
Year Built 1900
Annual Tax Amount $5,680
Tax Year 2022
Lot Size 10,018 Sqft
Acres 0.23
Property Sub-Type Single Family Residence
Property Description
BOM due to buyer cold feet Come experience 61 Lazel St. Whitman! Built in 1900 and recently renovated, this 3 bedr, 1.5 bath colonial will check off many of your boxes of wants and needs. The front porch is finished and heated as well as offers abundant natural light. Updated paint throughout gives a modern and open feel and the refinished hardwood floors extend the themes of light and warmth that flow nicely into the living room and dining room. The updated kitchen is the central feature with stainless steel appliances, granite countertops, and glazed cabinets. First floor laundry room and half bath just off of the kitchen. A stained-glass window beacons the way to the three bedrooms and full bath upstairs. Outside is has a fully fenced yard and entertainment-sized deck. Recent updates include--kitchen, bathrooms, windows, furnace, roof, siding, plumbing, central air. Short 5 minute walk from Commuter Rail
Location
State MA
County Plymouth
Zoning A2
Direction Please use GPS - be sure to check out 3d tour link
Rooms
Basement Interior Entry, Bulkhead, Sump Pump, Concrete, Unfinished
Interior
Interior Features High Speed Internet
Heating Forced Air, Natural Gas
Cooling Central Air
Flooring Tile, Carpet, Hardwood
Appliance Range, Dishwasher, Microwave, Refrigerator, Washer, Dryer, Electric Water Heater, Utility Connections for Gas Range, Utility Connections for Gas Oven, Utility Connections for Electric Dryer
Laundry Washer Hookup
Exterior
Exterior Feature Storage
Fence Fenced
Community Features Public Transportation
Utilities Available for Gas Range, for Gas Oven, for Electric Dryer, Washer Hookup
Roof Type Shingle
Total Parking Spaces 4
Garage No
Building
Lot Description Level
Foundation Stone
Sewer Public Sewer
Water Public
Architectural Style Colonial
Others
Senior Community false
Acceptable Financing Contract
Listing Terms Contract
Read Less
Want to know what your home might be worth? Contact us for a FREE valuation!

Our team is ready to help you sell your home for the highest possible price ASAP
Bought with Ellen & Janis Team • Compass





