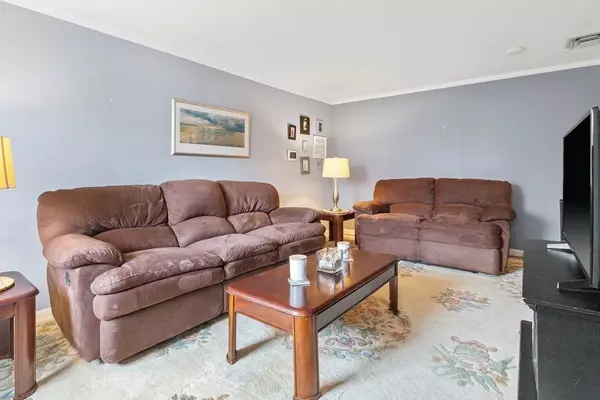$512,000
$419,000
22.2%For more information regarding the value of a property, please contact us for a free consultation.
63 Dudley Street Saugus, MA 01906
2 Beds
1 Bath
1,044 SqFt
Key Details
Sold Price $512,000
Property Type Single Family Home
Sub Type Single Family Residence
Listing Status Sold
Purchase Type For Sale
Square Footage 1,044 sqft
Price per Sqft $490
MLS Listing ID 72961603
Sold Date 05/17/22
Style Raised Ranch
Bedrooms 2
Full Baths 1
HOA Y/N false
Year Built 1964
Annual Tax Amount $4,452
Tax Year 2021
Lot Size 5,662 Sqft
Acres 0.13
Property Sub-Type Single Family Residence
Property Description
*** OPEN HOUSES CANCELLED****"Cute as a Button" describes this perfectly situated Raised Ranch. Definitely not a Drive-By! Beautiful hardwood floors throughout, 2 good sized bedrooms, expanded kitchen space, tiled bathroom with tub and shower, and a bonus sunroom complete the first floor for single-level living. The finished basement has so many possibilities! Perfect for a game room, teen suite, etc. Walk out to large, level backyard with patio. Also, the basement has an entrance to the heated garage. This home also offers central air and vac as well as an additional extra-long driveway for your boat! Access to the pubic boat ramp is just a stone's throw away. All of this with a partially fenced-in backyard. Close to the highways for easy commuting and located in the Veteran's Elementary School Neighborhood.
Location
State MA
County Essex
Zoning NA
Direction Western Ave/RT 107 to Ballard St to Dudley
Rooms
Basement Full, Finished, Walk-Out Access, Interior Entry, Garage Access, Concrete
Primary Bedroom Level First
Kitchen Flooring - Hardwood, Open Floorplan, Gas Stove
Interior
Interior Features Bonus Room, Sun Room
Heating Natural Gas
Cooling Central Air, Other
Flooring Tile, Hardwood, Flooring - Vinyl
Appliance Range, Dishwasher, Disposal, Refrigerator, Washer, Dryer, Vacuum System, Gas Water Heater, Utility Connections for Gas Range
Exterior
Exterior Feature Rain Gutters, Garden
Garage Spaces 1.0
Fence Fenced/Enclosed, Fenced
Community Features Public Transportation, Shopping, Park, Highway Access, House of Worship, Marina, Public School
Utilities Available for Gas Range
Waterfront Description Beach Front, Harbor, Ocean, 1 to 2 Mile To Beach, Beach Ownership(Public)
Roof Type Shingle
Total Parking Spaces 5
Garage Yes
Building
Lot Description Cleared, Level
Foundation Concrete Perimeter
Sewer Public Sewer
Water Public
Architectural Style Raised Ranch
Schools
Elementary Schools Veteran'S
Middle Schools Belmonte
High Schools Shs
Others
Acceptable Financing Contract
Listing Terms Contract
Read Less
Want to know what your home might be worth? Contact us for a FREE valuation!

Our team is ready to help you sell your home for the highest possible price ASAP
Bought with Lea Doherty • Mango Realty, Inc.






