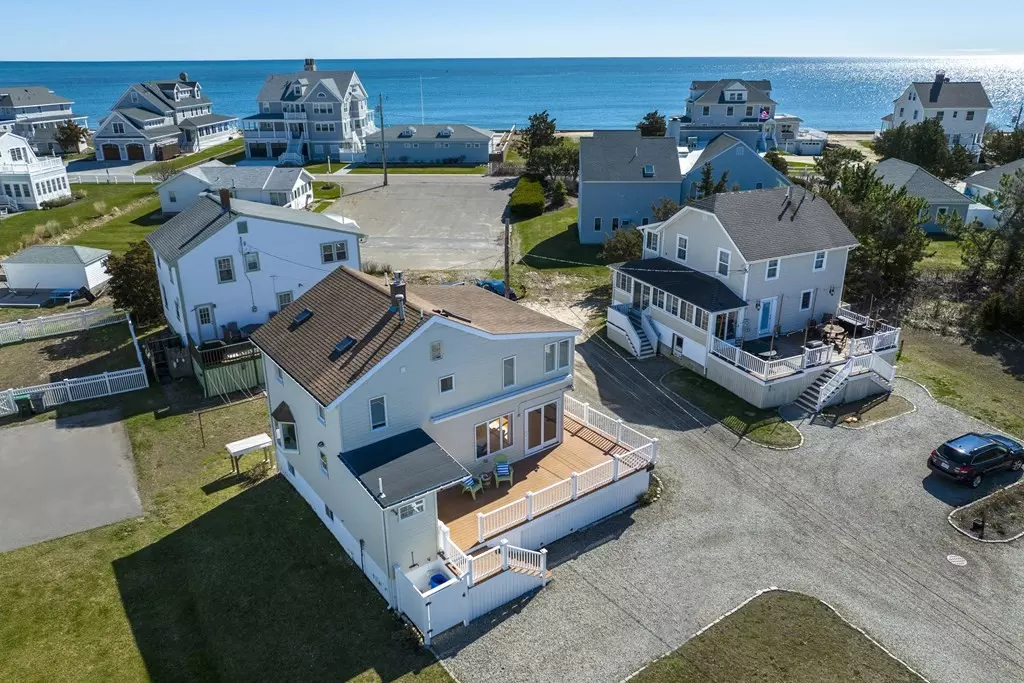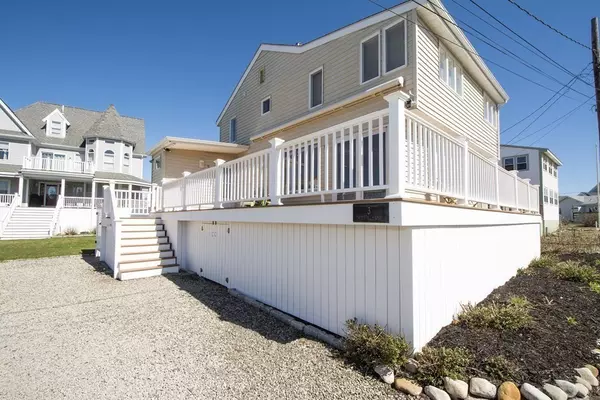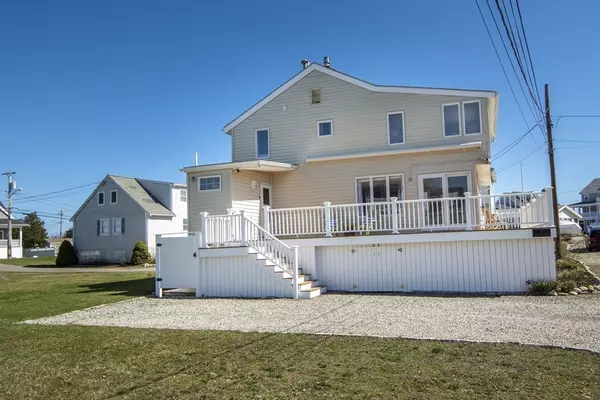$805,000
$775,000
3.9%For more information regarding the value of a property, please contact us for a free consultation.
3 Plymouth Ave Duxbury, MA 02332
4 Beds
2.5 Baths
1,562 SqFt
Key Details
Sold Price $805,000
Property Type Single Family Home
Sub Type Single Family Residence
Listing Status Sold
Purchase Type For Sale
Square Footage 1,562 sqft
Price per Sqft $515
Subdivision Duxbury Beach/Webster Island Beach & Tennis Association
MLS Listing ID 72966014
Sold Date 05/17/22
Style Colonial
Bedrooms 4
Full Baths 2
Half Baths 1
HOA Fees $12/ann
HOA Y/N true
Year Built 1930
Annual Tax Amount $6,139
Tax Year 2022
Lot Size 4,356 Sqft
Acres 0.1
Property Description
Summertime Fun • Kick off your shoes & get ready for the ease & relaxation of life near the beach. Revel in this turnkey 4 bed/2.5 bath beach home with nothing to do but move in! Enter the completely renovated bright, white kitchen via a large "Party" deck that boasts both glorious sunrises & stunning sunsets, perfect for chilling and entertaining. There is plenty of room for cozying up in front of the gas fireplace on cool nights for indoor activities in the spacious living room with slider access to the oversized deck & big picture windows that let the light stream in. Just steps away from the Duxbury Beach, you can enjoy your days soaking in the sun & be lulled to sleep by the sounds of the ocean breezes & soothing waves at night. Plenty to do in the surrounding area, including tennis, hockey, basketball, biking, shellfishing, boating & neighborhood events. This year-round gem is a great downsizing option or second home investment property, it may be just the Fun you are seeking!
Location
State MA
County Plymouth
Zoning RC
Direction Bay St, Marshfield to Kentucky St/Plymouth Ave, Duxbury Left onto gravel drive 2nd home on Left
Rooms
Primary Bedroom Level Second
Kitchen Bathroom - Half, Ceiling Fan(s), Closet/Cabinets - Custom Built, Flooring - Vinyl, Window(s) - Bay/Bow/Box, Dining Area, Pantry, Countertops - Stone/Granite/Solid, Cabinets - Upgraded, Exterior Access, Recessed Lighting, Remodeled, Stainless Steel Appliances, Gas Stove, Lighting - Overhead
Interior
Interior Features Internet Available - Unknown
Heating Baseboard, Natural Gas, Ductless
Cooling Ductless
Flooring Wood, Tile, Hardwood
Fireplaces Number 1
Fireplaces Type Living Room
Appliance Range, Dishwasher, Microwave, Refrigerator, Range Hood, Gas Water Heater, Tank Water Heaterless, Plumbed For Ice Maker, Utility Connections for Gas Range, Utility Connections for Electric Dryer
Laundry Laundry Closet, Flooring - Wood, Washer Hookup, Second Floor
Exterior
Exterior Feature Rain Gutters, Sprinkler System, Outdoor Shower
Community Features Public Transportation, Shopping, Tennis Court(s), Park, Walk/Jog Trails, Golf, Laundromat, Bike Path, Conservation Area, Highway Access, House of Worship, Marina, Private School, Public School
Utilities Available for Gas Range, for Electric Dryer, Washer Hookup, Icemaker Connection
Waterfront Description Beach Front, Beach Access, Ocean, Walk to, 0 to 1/10 Mile To Beach, Beach Ownership(Public,Association)
Roof Type Shingle
Total Parking Spaces 3
Garage No
Building
Lot Description Easements, Flood Plain, Level
Foundation Block
Sewer Public Sewer
Water Public
Architectural Style Colonial
Schools
Elementary Schools Chandler/Alden
Middle Schools Dms
High Schools Dhs
Others
Senior Community false
Acceptable Financing Contract
Listing Terms Contract
Read Less
Want to know what your home might be worth? Contact us for a FREE valuation!

Our team is ready to help you sell your home for the highest possible price ASAP
Bought with Jennifer Castello • Engel & Volkers, South Shore





