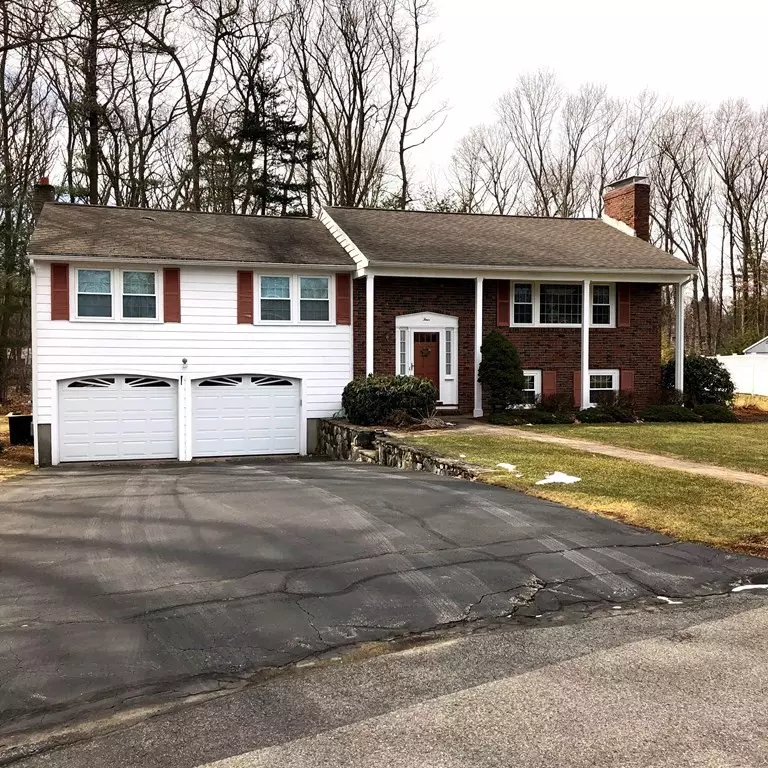$855,000
$749,900
14.0%For more information regarding the value of a property, please contact us for a free consultation.
4 Russett Ln Andover, MA 01810
3 Beds
2.5 Baths
2,408 SqFt
Key Details
Sold Price $855,000
Property Type Single Family Home
Sub Type Single Family Residence
Listing Status Sold
Purchase Type For Sale
Square Footage 2,408 sqft
Price per Sqft $355
Subdivision Indian Ridge Country Club Area
MLS Listing ID 72953108
Sold Date 05/18/22
Bedrooms 3
Full Baths 2
Half Baths 1
HOA Y/N false
Year Built 1969
Annual Tax Amount $7,674
Tax Year 2021
Lot Size 1.310 Acres
Acres 1.31
Property Sub-Type Single Family Residence
Property Description
Located on a double cul-de-sac, this home has all the bells and whistles. Full house generator (2018) hooked up to your gas line, goes on automatically when electricity is lost. Central Air. New heat exchanger 2020. New Boiler 2009. HW Heater 2016. This is an oversized split level, bedrooms are large with matching closets, and the owners bedroom has a beautiful, tiled bath with oversized shower. The main bath is large with tiled shower and tub area. All hardwood floors upstairs. Stunning kitchen with soft close doors, drawers and stainless steel appliances. Pull out shelving and large pantry. Large windows bring in the scenic conservation land and wooded area. Entertainment size deck off the kitchen, and is also easily accessible to the dining room. Welcoming living room has gorgeous white marble fireplace. Downstairs has a stunning fieldstone fireplace, laundry with bath, and large office/guest room. Custom built in shelving and craft area for those HGTV enthusiasts.
Location
State MA
County Essex
Zoning SRB
Direction Dascomb Road to Crestwood to Russett Lane or use GPS.
Rooms
Basement Full, Finished, Garage Access, Sump Pump, Concrete
Interior
Interior Features Office, Center Hall
Heating Baseboard, Natural Gas
Cooling Central Air
Flooring Wood, Tile, Vinyl, Carpet
Fireplaces Number 2
Fireplaces Type Living Room
Appliance Range, Dishwasher, Disposal, Microwave, Refrigerator, Freezer, Washer, Dryer, Gas Water Heater, Tank Water Heaterless, Utility Connections for Gas Range, Utility Connections for Gas Oven, Utility Connections for Gas Dryer
Laundry Bathroom - 1/4, Washer Hookup
Exterior
Exterior Feature Rain Gutters, Storage, Professional Landscaping, Sprinkler System
Garage Spaces 2.0
Community Features Public Transportation, Shopping, Tennis Court(s), Park, Walk/Jog Trails, Stable(s), Golf, Conservation Area, Highway Access, House of Worship, Private School, Public School
Utilities Available for Gas Range, for Gas Oven, for Gas Dryer, Washer Hookup, Generator Connection
Roof Type Shingle
Total Parking Spaces 6
Garage Yes
Building
Lot Description Cul-De-Sac, Wooded, Level
Foundation Concrete Perimeter, Block
Sewer Public Sewer
Water Public
Others
Senior Community false
Read Less
Want to know what your home might be worth? Contact us for a FREE valuation!

Our team is ready to help you sell your home for the highest possible price ASAP
Bought with Marilyn Ellis • Leading Edge Real Estate





