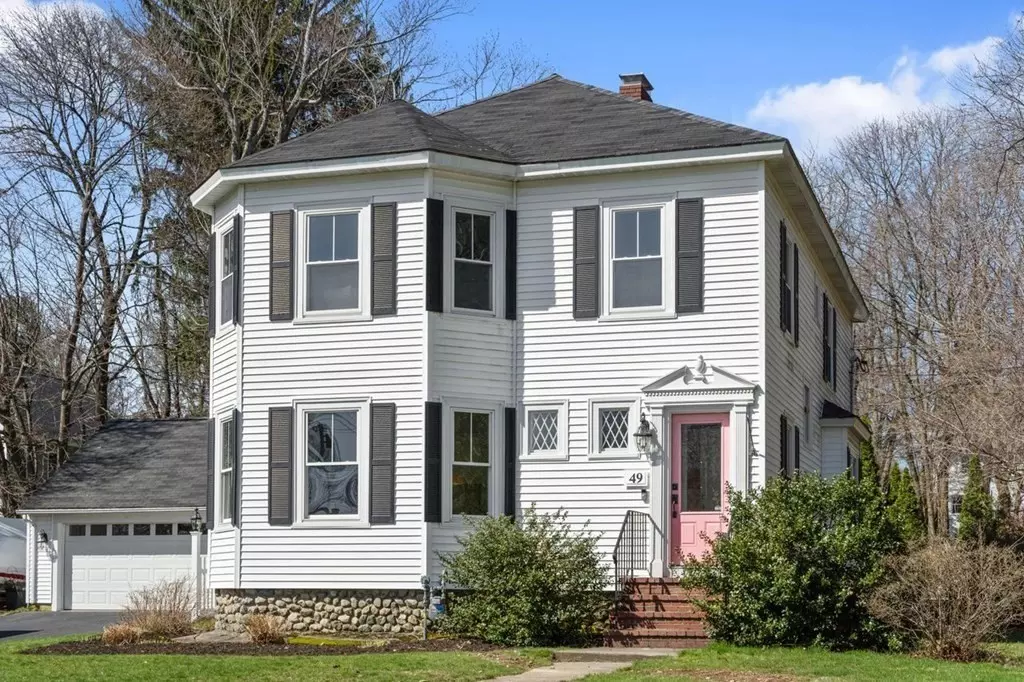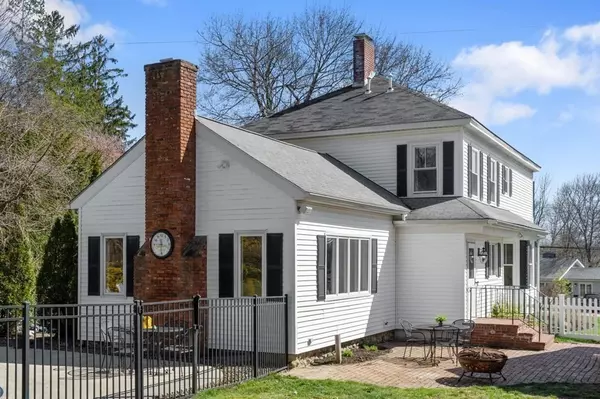$800,000
$719,900
11.1%For more information regarding the value of a property, please contact us for a free consultation.
49 Holman St Shrewsbury, MA 01545
4 Beds
2 Baths
2,930 SqFt
Key Details
Sold Price $800,000
Property Type Single Family Home
Sub Type Single Family Residence
Listing Status Sold
Purchase Type For Sale
Square Footage 2,930 sqft
Price per Sqft $273
MLS Listing ID 72968940
Sold Date 05/20/22
Style Colonial
Bedrooms 4
Full Baths 2
Year Built 1906
Annual Tax Amount $7,821
Tax Year 2022
Lot Size 0.600 Acres
Acres 0.6
Property Description
OFFER ACCEPTED, OPEN HOUSE CANCELED for 4/24 Sunday. Truly impressive, colonial where space and elegance take on a whole new meaning. This 4 BR, 2 BA, approx. 2900+ sq. ft home boasts intricate detailing you expect in a pure New England Colonial. Large rooms, high ceilings, original woodwork and walkthrough china cabinets lead to a private office with fireplace. Vaulted ceiling family rm with fireplace, custom kitchen, stainless steel appliances, high end gas range, and granite. Four spacious bedrooms, plenty of closet space, new spa like dual vanity bath, linen closet and walk up attic. Must see yard where you can relax in your professionally landscaped private oasis w/ heated in-ground salt waterfall pool. When its play time a large fenced yard with lighted basketball court is a perfect place to host your next game. Prime location with sidewalks is w/in walking distance to town center, Paton School and Dean Park. Close to retail, UMass Medical. Two car garage/studio space.
Location
State MA
County Worcester
Zoning RES B-
Direction Main St,-Holman or Prospect-Holman St.
Rooms
Family Room Flooring - Hardwood
Basement Full, Partially Finished, Sump Pump, Concrete
Primary Bedroom Level Second
Dining Room Closet/Cabinets - Custom Built, Flooring - Hardwood
Kitchen Flooring - Hardwood, Countertops - Stone/Granite/Solid, Kitchen Island, Dryer Hookup - Electric, Recessed Lighting, Stainless Steel Appliances, Washer Hookup, Beadboard
Interior
Interior Features Cathedral Ceiling(s), Beamed Ceilings, Recessed Lighting, Closet/Cabinets - Custom Built, Bonus Room, Mud Room, Home Office, Vestibule, Foyer
Heating Baseboard, Natural Gas, Fireplace(s), Fireplace
Cooling Central Air
Flooring Tile, Vinyl, Hardwood, Flooring - Hardwood
Fireplaces Number 2
Appliance Range, Dishwasher, Microwave, Refrigerator, Washer, Dryer, Range Hood, Gas Water Heater, Utility Connections for Gas Range, Utility Connections for Electric Dryer
Laundry First Floor
Exterior
Exterior Feature Rain Gutters, Storage, Professional Landscaping, Sprinkler System, Garden
Garage Spaces 2.0
Fence Fenced
Pool Pool - Inground Heated
Community Features Public Transportation, Shopping, Tennis Court(s), Park, Walk/Jog Trails, Golf, Medical Facility, Conservation Area, House of Worship, Private School, Public School, T-Station, University
Utilities Available for Gas Range, for Electric Dryer
Roof Type Shingle
Total Parking Spaces 4
Garage Yes
Private Pool true
Building
Lot Description Level
Foundation Stone
Sewer Public Sewer
Water Public
Architectural Style Colonial
Schools
Elementary Schools Paton
Middle Schools Sherwood/Oak
High Schools Shrewsbury High
Others
Acceptable Financing Contract
Listing Terms Contract
Read Less
Want to know what your home might be worth? Contact us for a FREE valuation!

Our team is ready to help you sell your home for the highest possible price ASAP
Bought with Home Sweet Home Team • Compass





