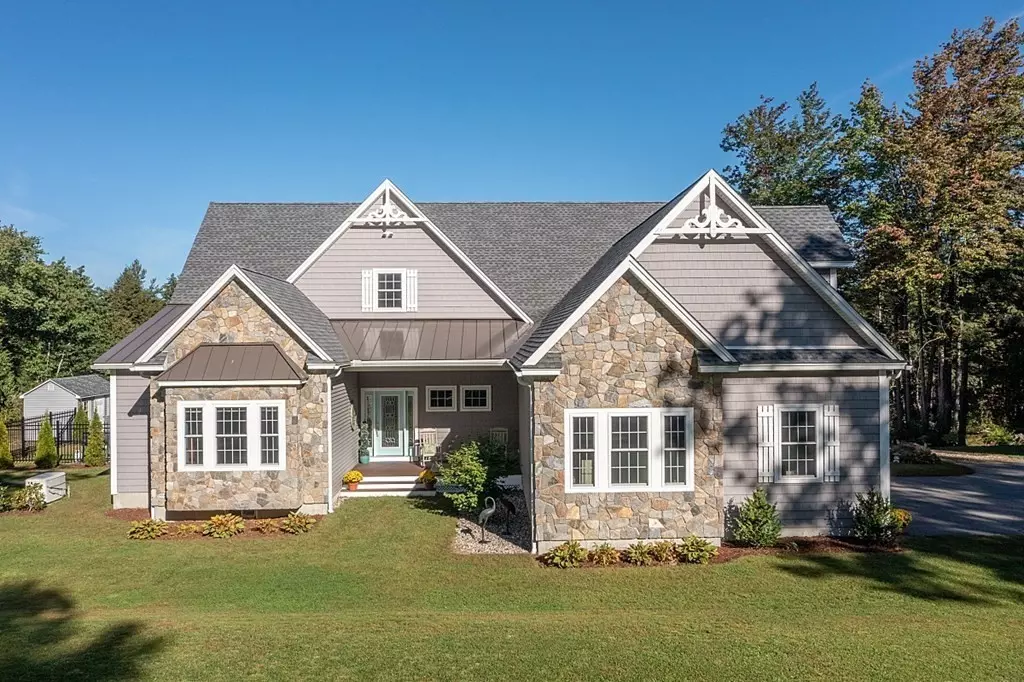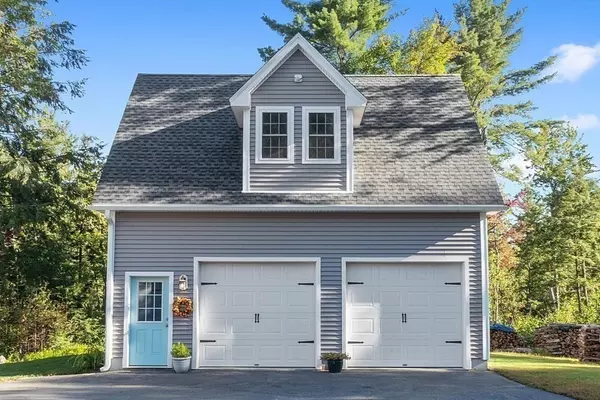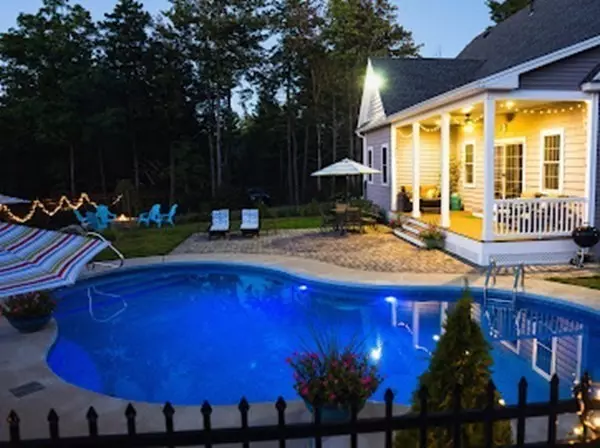$950,000
$899,000
5.7%For more information regarding the value of a property, please contact us for a free consultation.
152 Bragg Hill Rd Westminster, MA 01473
3 Beds
2.5 Baths
3,030 SqFt
Key Details
Sold Price $950,000
Property Type Single Family Home
Sub Type Single Family Residence
Listing Status Sold
Purchase Type For Sale
Square Footage 3,030 sqft
Price per Sqft $313
MLS Listing ID 72967566
Sold Date 05/26/22
Style Ranch
Bedrooms 3
Full Baths 2
Half Baths 1
HOA Y/N false
Year Built 2017
Annual Tax Amount $10,944
Tax Year 2022
Lot Size 3.500 Acres
Acres 3.5
Property Description
SINGLE LEVEL LIVING! 3-bedroom, 2.5-bath home w/2nd floor bonus room on a private 3.5 acre lot w/ 2-car garage & separate 2-CAR CARRIAGE GARAGE w/bonus room & balcony. Attractive open Kitchen w/ oversized island, black stainless steel appliances & Cambria Quartz countertops, Dining & Living room w/ cathedral ceilings & gas fireplace leads to the back deck, patio, HEATED salt water pool & fire pit area. Master bedroom has 2 separate walk-in closets, private bath w/ double vanity sink, tub & shower. 2 add'l bedrooms & full bath, 1/2 bath & laundry complete the 1st floor. Bonus room w/ mini split on 2nd floor & loads of storage in the walk up attic. Basement is heated and roughed for future bath/expansion. ENERGY RATED home, central AC, porcelain tile flooring & attractive cabinets, countertops & lighting. Surrounded by Chapter 61 land, conservation across the street yet close to the town amenities, Crocker Pond recreation area, Wachusett Mountain, Mid State Trail and minutes to schools
Location
State MA
County Worcester
Zoning RES
Direction S Ashburnham Rd to Bragg Hill Rd
Rooms
Basement Full, Interior Entry, Bulkhead, Concrete
Primary Bedroom Level First
Dining Room Open Floorplan
Kitchen Pantry, Kitchen Island
Interior
Interior Features Closet, Entrance Foyer, Bonus Room, Central Vacuum, Other
Heating Forced Air, Propane
Cooling Central Air
Fireplaces Number 1
Fireplaces Type Living Room
Appliance Range, Dishwasher, Microwave, Refrigerator, Washer, Dryer, Wine Refrigerator, Propane Water Heater, Tank Water Heaterless, Water Heater
Exterior
Exterior Feature Rain Gutters, Storage
Garage Spaces 4.0
Pool Pool - Inground Heated
Waterfront Description Beach Front, Lake/Pond, Beach Ownership(Other (See Remarks))
Roof Type Shingle
Total Parking Spaces 10
Garage Yes
Private Pool true
Building
Lot Description Wooded, Cleared
Foundation Concrete Perimeter
Sewer Private Sewer
Water Private
Architectural Style Ranch
Others
Senior Community false
Read Less
Want to know what your home might be worth? Contact us for a FREE valuation!

Our team is ready to help you sell your home for the highest possible price ASAP
Bought with Nancy Whitehouse-Bain • Keller Williams Realty-Merrimack





