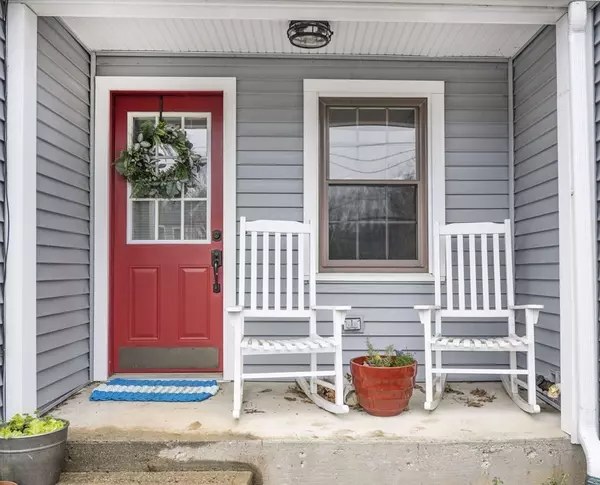$590,000
$529,900
11.3%For more information regarding the value of a property, please contact us for a free consultation.
42 Bellingham Rd Blackstone, MA 01504
4 Beds
2.5 Baths
2,697 SqFt
Key Details
Sold Price $590,000
Property Type Single Family Home
Sub Type Single Family Residence
Listing Status Sold
Purchase Type For Sale
Square Footage 2,697 sqft
Price per Sqft $218
MLS Listing ID 72963620
Sold Date 05/26/22
Style Gambrel /Dutch
Bedrooms 4
Full Baths 2
Half Baths 1
Year Built 1983
Annual Tax Amount $6,892
Tax Year 2022
Lot Size 0.740 Acres
Acres 0.74
Property Description
OFFERS DUE BY 5pm TODAY !From the moment you walk into the spacious mud room with seat, coat hooks and charming shiplap, you will notice all the charm and character of this nearly 2700 SF home! You'll love the SIZE of the rooms, the gorgeous living room with custom built-ins, the big country kitchen and the stunning skylit family room with tongue and groove wood ceiling. There's a charming banquet sized dining room for entertaining or at home work space, too. 1st floor laundry and 2 staircases!! Upstairs you will enter through the french door to the king-sized skylit Master suite with sitting area, slider to a balcony overlooking the backyard and bathroom complete with separate shower and whirlpool soaking tub. Storage galore with the walk-in closet! 3 other bedrooms, another full bath and a separate office area! Outside, enjoy updated vinyl siding, a newer roof, a 3/4 acre lot, a pool/deck surround for summer fun, a shed, deck and new updated front walk with granite front steps.
Location
State MA
County Worcester
Zoning RES
Direction 495 to 126 to Elm St to Bellingham Rd
Rooms
Family Room Cathedral Ceiling(s), Ceiling Fan(s), Balcony / Deck, Slider
Basement Full, Partially Finished
Primary Bedroom Level Second
Interior
Interior Features Mud Room
Heating Baseboard, Oil
Cooling Wall Unit(s)
Flooring Wood, Laminate, Flooring - Laminate
Fireplaces Number 1
Fireplaces Type Living Room
Appliance Range, Dishwasher, Microwave, Refrigerator, Tank Water Heater, Utility Connections for Electric Range, Utility Connections for Electric Oven, Utility Connections for Electric Dryer
Laundry Flooring - Laminate, First Floor, Washer Hookup
Exterior
Exterior Feature Balcony, Rain Gutters, Storage, Outdoor Shower
Garage Spaces 2.0
Fence Invisible
Pool Above Ground
Community Features Pool, Tennis Court(s), Walk/Jog Trails, Golf, Medical Facility, Bike Path, T-Station
Utilities Available for Electric Range, for Electric Oven, for Electric Dryer, Washer Hookup
Roof Type Shingle
Total Parking Spaces 5
Garage Yes
Private Pool true
Building
Lot Description Wooded
Foundation Concrete Perimeter
Sewer Private Sewer
Water Private
Architectural Style Gambrel /Dutch
Read Less
Want to know what your home might be worth? Contact us for a FREE valuation!

Our team is ready to help you sell your home for the highest possible price ASAP
Bought with Nelson Zide • ERA Key Realty Services- Fram





