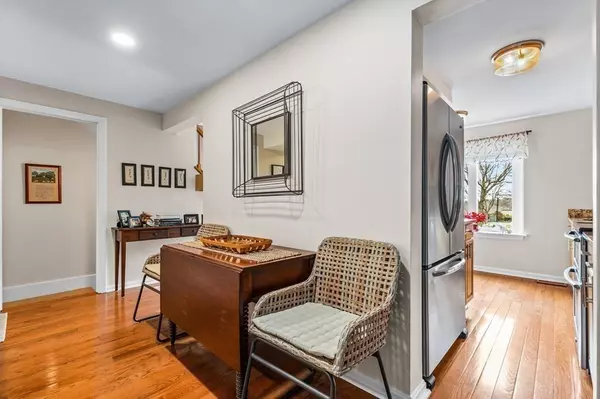$565,000
$539,000
4.8%For more information regarding the value of a property, please contact us for a free consultation.
1606 Lewis O Gray Drive #1606 Saugus, MA 01906
3 Beds
2.5 Baths
2,384 SqFt
Key Details
Sold Price $565,000
Property Type Condo
Sub Type Condominium
Listing Status Sold
Purchase Type For Sale
Square Footage 2,384 sqft
Price per Sqft $236
MLS Listing ID 72966978
Sold Date 05/27/22
Bedrooms 3
Full Baths 2
Half Baths 1
HOA Fees $519/mo
HOA Y/N true
Year Built 1984
Annual Tax Amount $5,105
Tax Year 2021
Property Sub-Type Condominium
Property Description
OFFER DEADLINE IS 5PM SUNDAY APRIL 24. SELLER RESERVES THE RIGHT TO ACCEPT AN OFFER PRIOR TO THE DEADLINE. Immaculate townhouse perched upon Sheffield Heights. This recently renovated, modified end unit has a bright and open feel with extra added windows on the first floor plus an oversized south facing balcony. The galley kitchen features stainless steel appliances, double oven, breakfast area, maple cabinets, granite countertops, and leads into the spacious living and dining room with hardwood floors. On the second level you will find the master bedroom including a walk-in closet/dressing room with direct access to the tastefully updated bathroom, plus an ample sized second bedroom. The 3rd floor loft could be used as a 3rd bedroom, home office, or additional tv room. The lower level has a large living area, full bath, and walk-in storage space, all of which could be used as a bonus bedroom. You'll love living at Sheffield Heights!
Location
State MA
County Essex
Zoning NA
Direction Lynn Fells Pkwy to Lewis O Gray Drive, take second left and unit is in first complex on the right.
Rooms
Family Room Bathroom - Full, Closet, Flooring - Wall to Wall Carpet, Cable Hookup, Exterior Access, High Speed Internet Hookup, Recessed Lighting, Slider, Storage
Primary Bedroom Level Second
Dining Room Flooring - Hardwood, Open Floorplan, Recessed Lighting, Remodeled
Kitchen Flooring - Hardwood, Dining Area, Pantry, Countertops - Stone/Granite/Solid, Stainless Steel Appliances, Lighting - Overhead
Interior
Heating Central, Forced Air, Heat Pump, Electric
Cooling Central Air, Heat Pump, Ductless
Flooring Wood, Tile, Carpet
Appliance Range, Microwave, Refrigerator, Washer, Dryer, Electric Water Heater, Utility Connections for Electric Range, Utility Connections for Electric Oven, Utility Connections for Electric Dryer
Laundry Electric Dryer Hookup, Washer Hookup, In Basement, In Unit
Exterior
Utilities Available for Electric Range, for Electric Oven, for Electric Dryer, Washer Hookup
Roof Type Shingle
Total Parking Spaces 2
Garage No
Building
Story 4
Sewer Public Sewer
Water Public
Others
Acceptable Financing Contract
Listing Terms Contract
Read Less
Want to know what your home might be worth? Contact us for a FREE valuation!

Our team is ready to help you sell your home for the highest possible price ASAP
Bought with Grace Byrd • J. Barrett & Company






