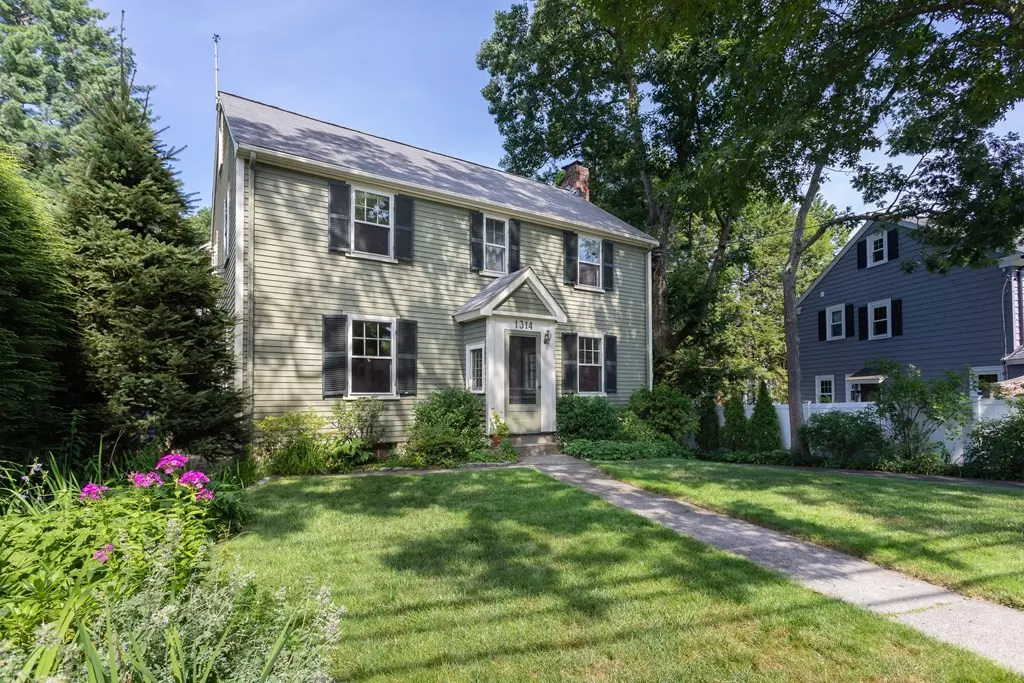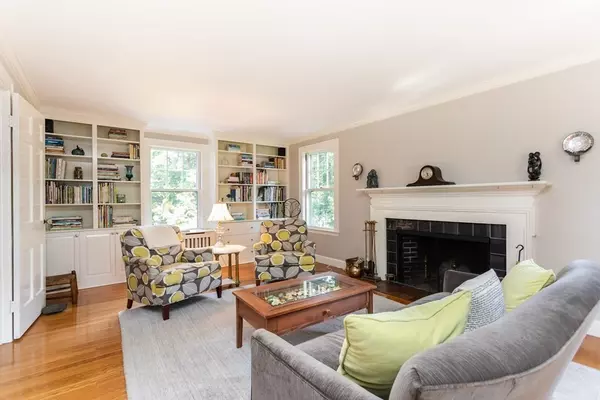$1,880,000
$1,699,000
10.7%For more information regarding the value of a property, please contact us for a free consultation.
1314 Walnut St Newton, MA 02461
4 Beds
2.5 Baths
2,865 SqFt
Key Details
Sold Price $1,880,000
Property Type Single Family Home
Sub Type Single Family Residence
Listing Status Sold
Purchase Type For Sale
Square Footage 2,865 sqft
Price per Sqft $656
MLS Listing ID 72951491
Sold Date 05/27/22
Style Colonial
Bedrooms 4
Full Baths 2
Half Baths 1
Year Built 1940
Annual Tax Amount $11,650
Tax Year 2022
Lot Size 0.330 Acres
Acres 0.33
Property Description
Welcome to 1314 Walnut Street, a stately Colonial in desirable Newton Highlands. Enter through the charming vestibule into the foyer and enjoy abundant light as you move into the living room with wood-burning fireplace, marble mantel, & floor to ceiling built-ins. The separate dining room leads you to an open-concept kitchen with two sinks, granite breakfast bar, and dining area. Enjoy countless hours in the large family room and on the attached deck with firepit overlooking the enormous lush backyard. A powder room completes this level. A renovated primary suite awaits you on the second floor with vaulted ceilings and a marble bath with dual sinks and glass shower. Three more bedrooms & an updated family bath complete this level. The partially finished lower level is perfect for a gym or playroom and is connected to the heated 2-car attached garage. Exceptionally located near schools, Newton Highlands Playground, Village shops and restaurants, and the Green Line.
Location
State MA
County Middlesex
Zoning SR3
Direction Dedham to or Rt. 9 to Walnut St.
Rooms
Family Room Flooring - Hardwood, Balcony / Deck, Balcony - Exterior, French Doors
Basement Partially Finished, Walk-Out Access, Interior Entry, Garage Access, Concrete
Dining Room Flooring - Hardwood
Kitchen Flooring - Hardwood, Dining Area, Pantry, Countertops - Stone/Granite/Solid, Countertops - Upgraded, Breakfast Bar / Nook, Cabinets - Upgraded, Deck - Exterior, Exterior Access, Open Floorplan, Remodeled, Gas Stove, Peninsula, Lighting - Pendant
Interior
Interior Features Closet, Storage, Bonus Room
Heating Central, Hot Water, Steam, Radiant, Natural Gas
Cooling Other, Whole House Fan
Flooring Wood, Tile, Marble, Hardwood, Flooring - Laminate
Fireplaces Number 1
Fireplaces Type Living Room
Appliance Range, Dishwasher, Disposal, Trash Compactor, Refrigerator, Freezer, Washer, Dryer, Range Hood, Tank Water Heater, Utility Connections for Gas Range
Laundry Washer Hookup, In Basement
Exterior
Exterior Feature Rain Gutters, Storage, Professional Landscaping, Garden
Garage Spaces 2.0
Utilities Available for Gas Range, Washer Hookup
Roof Type Shingle
Total Parking Spaces 3
Garage Yes
Building
Foundation Block
Sewer Public Sewer
Water Public
Architectural Style Colonial
Schools
Elementary Schools Countryside
Middle Schools Brown
High Schools Newton South Hs
Read Less
Want to know what your home might be worth? Contact us for a FREE valuation!

Our team is ready to help you sell your home for the highest possible price ASAP
Bought with Tania Wu • Compass





