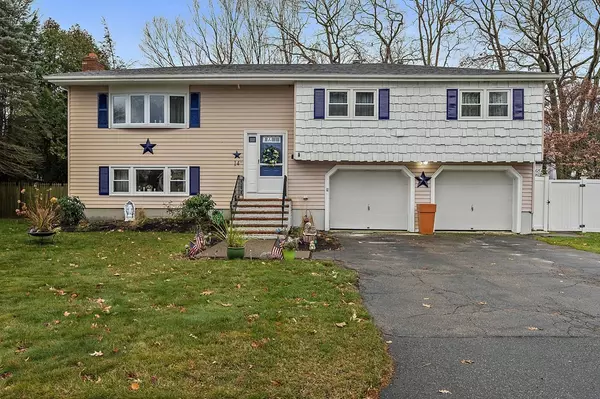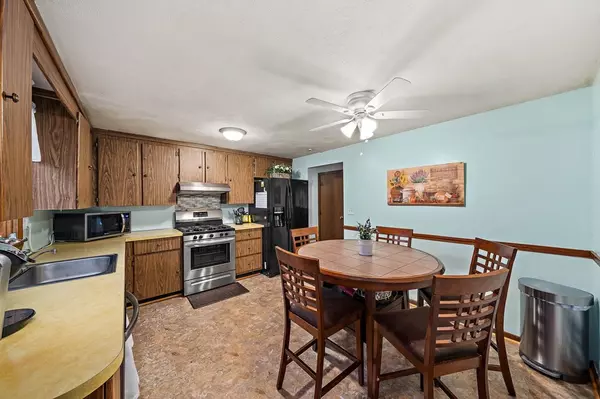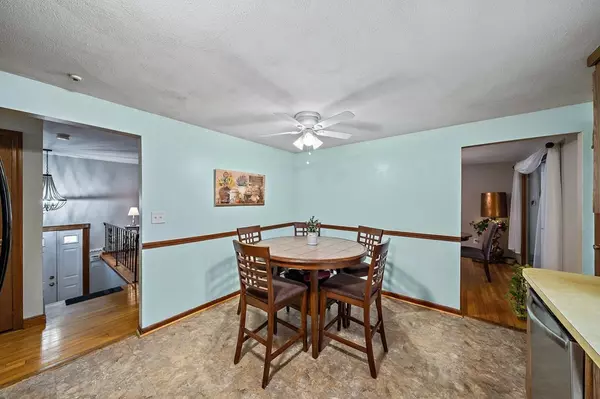$575,000
$555,900
3.4%For more information regarding the value of a property, please contact us for a free consultation.
14 Perley Evans Dr Randolph, MA 02368
4 Beds
3 Baths
1,404 SqFt
Key Details
Sold Price $575,000
Property Type Single Family Home
Sub Type Single Family Residence
Listing Status Sold
Purchase Type For Sale
Square Footage 1,404 sqft
Price per Sqft $409
Subdivision Highland Glen
MLS Listing ID 72962386
Sold Date 05/27/22
Style Raised Ranch
Bedrooms 4
Full Baths 3
HOA Y/N false
Year Built 1978
Annual Tax Amount $6,329
Tax Year 2022
Lot Size 0.280 Acres
Acres 0.28
Property Description
HIGHLAND GLEN!!! Amazing Raised Ranch!!! Shows true Pride of Ownership!! Great Open Floor plan, Large Living Rm, Dining Rm, Gleaming Hardwood Floors, Great size Master Suite, 2 Additional Great size Bedrooms, Beautiful Sunroom overlooking Amazing Inground Swimming pool & Patio area, Large Enclosed Backyard, Lower Level Fireplaced Family Room & 4th Bedroom or Home Office, Perfect set-up for IN-LAW or Extended Family Suite, 2 Car Garage/Workshop, this Beautiful home is set in quiet Neighborhood, minutes to Highway, Commuter Rail Station, 'T' Bus, Randolph Shops & Restaurants!!! 1ST SHOWINGS SUNDAY 12-2 PM
Location
State MA
County Norfolk
Zoning RH
Direction South Main to Highland to Perley Evans
Rooms
Family Room Open Floorplan
Basement Full, Walk-Out Access, Garage Access
Primary Bedroom Level First
Dining Room Flooring - Hardwood, Open Floorplan
Kitchen Dining Area, Gas Stove
Interior
Interior Features Sun Room
Heating Forced Air, Natural Gas
Cooling Wall Unit(s)
Flooring Tile, Hardwood, Flooring - Wall to Wall Carpet
Fireplaces Number 1
Fireplaces Type Family Room
Appliance Range, Dishwasher, Gas Water Heater, Utility Connections for Gas Range, Utility Connections for Gas Oven, Utility Connections for Gas Dryer
Laundry Gas Dryer Hookup, Washer Hookup, In Basement
Exterior
Exterior Feature Rain Gutters
Garage Spaces 2.0
Fence Fenced/Enclosed, Fenced
Pool In Ground
Community Features Public Transportation, Shopping, Pool, Park, Medical Facility, Laundromat, Bike Path, Conservation Area, Highway Access, House of Worship, Public School, T-Station
Utilities Available for Gas Range, for Gas Oven, for Gas Dryer, Washer Hookup
Roof Type Shingle
Total Parking Spaces 4
Garage Yes
Private Pool true
Building
Lot Description Level
Foundation Concrete Perimeter
Sewer Public Sewer
Water Public
Architectural Style Raised Ranch
Others
Senior Community false
Read Less
Want to know what your home might be worth? Contact us for a FREE valuation!

Our team is ready to help you sell your home for the highest possible price ASAP
Bought with Eric Gould • Compass





