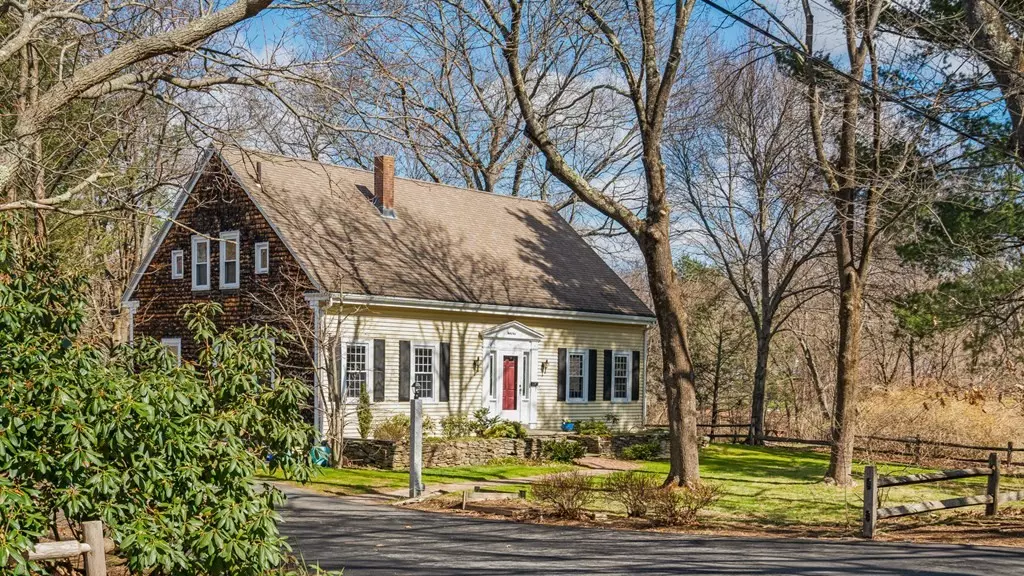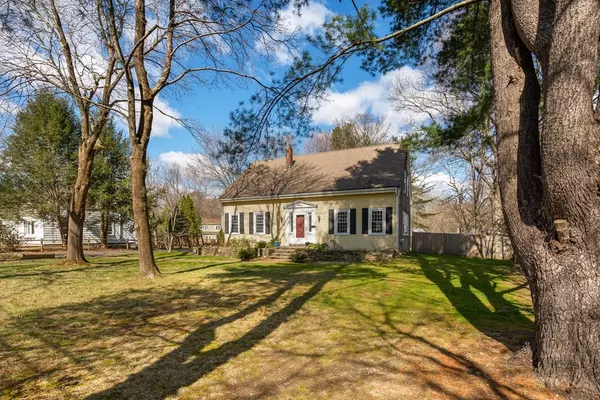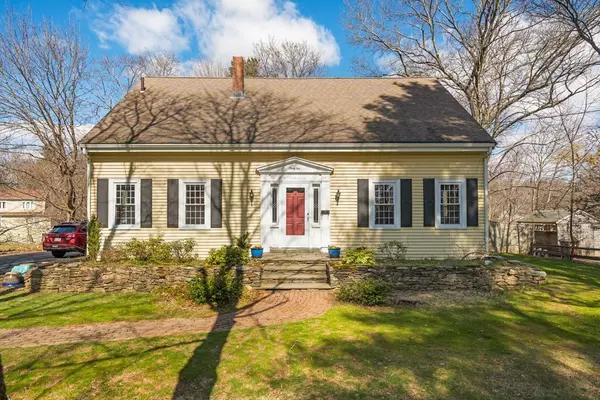$903,000
$849,000
6.4%For more information regarding the value of a property, please contact us for a free consultation.
39 Fuller Street Dedham, MA 02026
4 Beds
2 Baths
2,569 SqFt
Key Details
Sold Price $903,000
Property Type Single Family Home
Sub Type Single Family Residence
Listing Status Sold
Purchase Type For Sale
Square Footage 2,569 sqft
Price per Sqft $351
Subdivision Riverdale
MLS Listing ID 72969064
Sold Date 05/26/22
Style Cape, Farmhouse
Bedrooms 4
Full Baths 2
Year Built 1930
Annual Tax Amount $9,660
Tax Year 2022
Lot Size 0.380 Acres
Acres 0.38
Property Description
Discover, Dedham, the hottest town inside of Route 128! This former barn was converted c.1930 and is located across from Noble and Greenough School in a quiet tree lined neighborhood on Cow Island surrounded by the Charles River. This four bedroom house is full of character and charm and enjoys an abundance of natural light. The rooms are expansive and beautifully proportioned with excellent flow. Architectural details include wainscoting, beamed ceilings, and French doors. This serene location with fully fenced spacious yard is minutes to everything - the historic village center with boutique shops, yoga/Pilates studios, independent movie theater, Legacy Place and University Station for mall shopping, commuter rail stations to Boston, Providence and NYC, as well as the Motherbrook Arts Center, Wilson Mt. with 200+ acres of trails, kayak launches on the Charles River, easy access to many private schools, and major routes. Offers due Monday at Noon. Please make good for 24 hours.
Location
State MA
County Norfolk
Area Riverdale
Zoning SRB
Direction 95 to 109 to Fuller
Rooms
Basement Full, Bulkhead, Concrete
Primary Bedroom Level Second
Interior
Heating Baseboard, Oil
Cooling Window Unit(s)
Flooring Wood, Tile
Appliance Dishwasher, Countertop Range, Refrigerator, Washer, Dryer, Electric Water Heater, Utility Connections for Electric Range, Utility Connections for Electric Oven, Utility Connections for Electric Dryer
Laundry In Basement, Washer Hookup
Exterior
Exterior Feature Rain Gutters
Garage Spaces 2.0
Fence Fenced
Community Features Public Transportation, Shopping, Park, Walk/Jog Trails, Highway Access, Private School, Public School
Utilities Available for Electric Range, for Electric Oven, for Electric Dryer, Washer Hookup
Roof Type Shingle
Total Parking Spaces 6
Garage Yes
Building
Foundation Block, Stone
Sewer Public Sewer
Water Public
Architectural Style Cape, Farmhouse
Schools
Elementary Schools Riverdale
Middle Schools Dedham
High Schools Dedham
Others
Acceptable Financing Contract
Listing Terms Contract
Read Less
Want to know what your home might be worth? Contact us for a FREE valuation!

Our team is ready to help you sell your home for the highest possible price ASAP
Bought with Robert Keogh • Hope McDermott Real Estate





